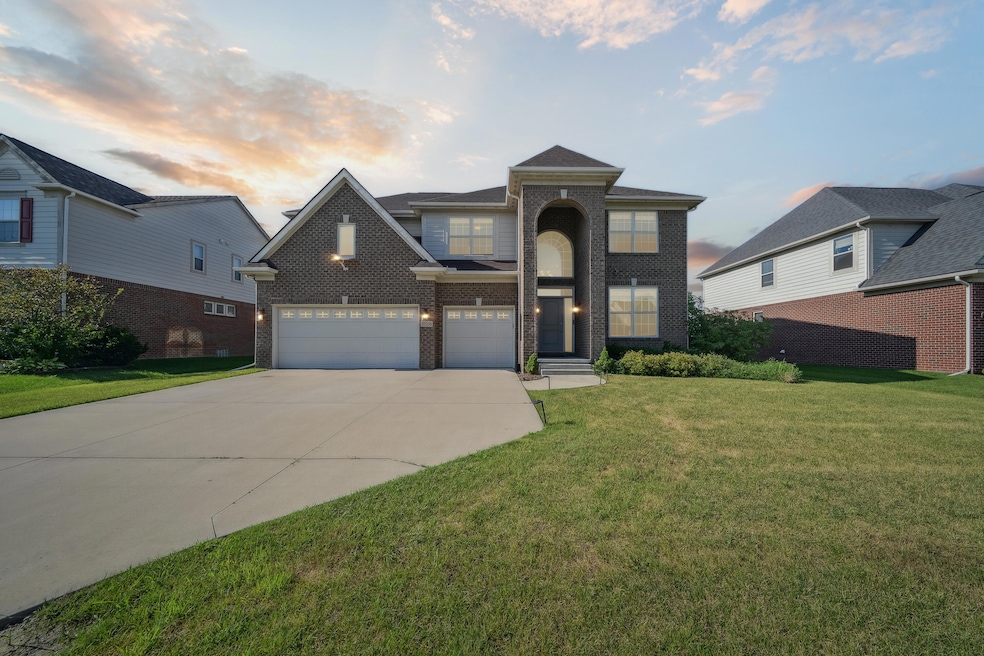
50256 Maywood Canton, MI 48188
Estimated payment $5,034/month
Highlights
- Colonial Architecture
- 3 Car Attached Garage
- Laundry Room
- Canton High School Rated A
- Living Room
- Forced Air Heating and Cooling System
About This Home
Beautifully designed 4-bed, 3-bath home with a flexible layout for modern living. Main floor offers a full bath and spacious dena€''ideal as a guest room or private in-law suite. Enjoy an open-concept great room, chef's kitchen with large island and walk-in pantry, plus a bright dining area perfect for entertaining. A dedicated office (optional 5th bedroom) provides work-from-home flexibility, while a separate front room offers the option for a formal living space. Upstairs features a luxurious primary suite with dual walk-in closets, spa-style bath, and dramatic ''open to below'' views. Deep basement with bath rough-in and a 3-car garage complete this move-in-ready gem. BATVAI
Home Details
Home Type
- Single Family
Est. Annual Taxes
- $12,445
Year Built
- Built in 2017
Lot Details
- 8,712 Sq Ft Lot
- Lot Dimensions are 70 x 125
Parking
- 3 Car Attached Garage
Home Design
- Colonial Architecture
- Brick Exterior Construction
- Vinyl Siding
Interior Spaces
- 3,945 Sq Ft Home
- 2-Story Property
- Family Room with Fireplace
- Living Room
- Dining Area
Bedrooms and Bathrooms
- 5 Bedrooms | 1 Main Level Bedroom
- 3 Full Bathrooms
Laundry
- Laundry Room
- Laundry on main level
Basement
- Basement Fills Entire Space Under The House
- Stubbed For A Bathroom
Utilities
- Forced Air Heating and Cooling System
- Heating System Uses Natural Gas
- Natural Gas Water Heater
Map
Home Values in the Area
Average Home Value in this Area
Tax History
| Year | Tax Paid | Tax Assessment Tax Assessment Total Assessment is a certain percentage of the fair market value that is determined by local assessors to be the total taxable value of land and additions on the property. | Land | Improvement |
|---|---|---|---|---|
| 2025 | $5,233 | $351,800 | $0 | $0 |
| 2024 | $5,233 | $366,400 | $0 | $0 |
| 2023 | $4,989 | $295,300 | $0 | $0 |
| 2022 | $10,691 | $263,900 | $0 | $0 |
| 2021 | $10,375 | $261,000 | $0 | $0 |
| 2020 | $10,253 | $257,400 | $0 | $0 |
| 2019 | $10,063 | $246,500 | $0 | $0 |
| 2018 | $283 | $62,490 | $0 | $0 |
| 2017 | $0 | $28,600 | $0 | $0 |
Property History
| Date | Event | Price | Change | Sq Ft Price |
|---|---|---|---|---|
| 08/16/2025 08/16/25 | Price Changed | $735,000 | -3.9% | $186 / Sq Ft |
| 08/08/2025 08/08/25 | For Sale | $765,000 | +63.2% | $194 / Sq Ft |
| 05/24/2018 05/24/18 | Sold | $468,675 | -3.3% | $151 / Sq Ft |
| 12/20/2017 12/20/17 | Pending | -- | -- | -- |
| 12/06/2017 12/06/17 | Price Changed | $484,900 | +3.4% | $156 / Sq Ft |
| 10/23/2017 10/23/17 | For Sale | $469,150 | -- | $151 / Sq Ft |
Purchase History
| Date | Type | Sale Price | Title Company |
|---|---|---|---|
| Quit Claim Deed | -- | None Listed On Document | |
| Warranty Deed | $468,675 | First American Title | |
| Deed | -- | None Available |
Mortgage History
| Date | Status | Loan Amount | Loan Type |
|---|---|---|---|
| Open | $40,000 | New Conventional | |
| Previous Owner | $420,455 | New Conventional | |
| Previous Owner | $421,807 | New Conventional |
Similar Homes in the area
Source: Southwestern Michigan Association of REALTORS®
MLS Number: 25040013
APN: 71-076-02-0074-000
- 1798 Pimlico Dr
- 51008 Woodford Dr
- 49660 Great Falls Rd Unit 21
- 51110 Gulfstream Park Dr
- 51044 Laurel Park Dr
- 49499 Great Falls Rd Unit 30
- 2120 Liberty St S
- 50264 Paine St
- 50540 Paine St
- 49592 Garfield Ln Unit 178
- 002 Filmore St
- 001 Filmore St
- 000 Filmore St
- 51040 Upland View St
- 393 Pleasant Ridge Dr
- 379 Springfield Dr
- 51114 Sleepy Hollow Ln Unit 8
- 000 Patriot St
- 50205 Harding St Unit 246
- 304 Constitution St
- 989 Harrison St
- 897 Harrison St
- 50540 Paine St
- 627 Filmore St Unit 108
- 362 Filmore St Unit 141
- 362 Filmore St
- 315 Liberty St
- 50107 Harding St Unit 122
- 49730 Uptown Ave
- 47643 Ashford Dr S
- 47587 Scenic Circle Dr S Unit 68
- 50903 Steed Dr
- 2565 River Woods Dr N
- 48514 Gladstone Rd
- 1340 Crowndale Ln
- 49859 Lantern Way
- 49685 Lantern Way
- 47551 Pembroke Dr
- 5144 Addington St
- 47447-47653 Sleeping Bear Blvd






