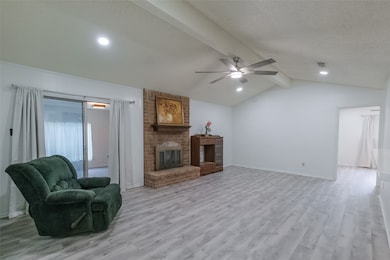5026 Algernon Dr Spring, TX 77373
Highlights
- 1 Fireplace
- Community Pool
- Bathtub with Shower
- Sun or Florida Room
- 2 Car Attached Garage
- Living Room
About This Home
Remodeled charming spacious 4 bedroom and 2 baths house in a quiet neighborhood. Recent updates include new roof in 2024, new central A/C and window unit in 2024. Laminated wood floor, quartz countertop in kitchen and vanity top installed in 2025. New 65" ultra quiet ceiling fan. RING door bell for extra security. New SS refrigerator, stove, range hood and dishwasher in kitchen. Freshly painted interior and exterior. Air-conditioned sunroom is perfect for entertaining or exercise. Spacious Room-like walk-in closet for organizing cloth, shoes and accessories. 2 storage sheds in the backyard. Easy access to the Hardy Toll Road for quick commutes to Houston, Bush Intercontinental Airport, and The Woodlands. Must see to appreciate.
Home Details
Home Type
- Single Family
Est. Annual Taxes
- $84
Year Built
- Built in 1976
Lot Details
- 6,600 Sq Ft Lot
- Property is Fully Fenced
- Cleared Lot
Parking
- 2 Car Attached Garage
- Garage Door Opener
Interior Spaces
- 2,236 Sq Ft Home
- 1-Story Property
- Ceiling Fan
- 1 Fireplace
- Living Room
- Sun or Florida Room
- Fire and Smoke Detector
- Washer and Electric Dryer Hookup
Kitchen
- Electric Oven
- Electric Range
- Microwave
- Dishwasher
- Disposal
Flooring
- Laminate
- Tile
Bedrooms and Bathrooms
- 4 Bedrooms
- 2 Full Bathrooms
- Bathtub with Shower
Eco-Friendly Details
- Energy-Efficient Lighting
Schools
- Mildred Jenkins Elementary School
- Dueitt Middle School
- Spring High School
Utilities
- Central Heating and Cooling System
- No Utilities
Listing and Financial Details
- Property Available on 7/12/25
- 12 Month Lease Term
Community Details
Overview
- Fairfax Sec 02 Subdivision
Recreation
- Community Playground
- Community Pool
Pet Policy
- Call for details about the types of pets allowed
- Pet Deposit Required
Map
Source: Houston Association of REALTORS®
MLS Number: 24268034
APN: 1070600000020
- 5027 Monteith Dr
- 5015 Monteith Dr
- 23314 Goodfellow Dr
- 23206 Goodfellow Dr
- 23338 Goodfellow Dr
- 23114 Goodfellow Dr
- 5023 Glendower Dr
- 5027 Maurita Dr
- 4931 Glendower Dr
- 5414 Sweetwind Ln
- 5407 Rushstone Ln
- 4802 Maurita Dr
- 5410 Dibello Forest Ln
- 4819 Glendower Dr
- 23114 Calico Corners Ln
- 23234 Postwood Glen Ln
- 4707 Glendower Dr
- 5522 Broad Spruce St
- 4706 Glendower Dr
- 23531 Montague Dr
- 5402 Sweetwind Ln
- 4902 Banyan Tree Trail
- 5010 Sessile Trail
- 4902 Yello Ginko Trail
- 23410 Chiasso St
- 23419 Wrexham St
- 23515 Wrexham St
- 23430 Wrexham St
- 23415 Pagoda Oak Dr
- 4814 Blue Jacaranda Way
- 4923 Blue Jacaranda Way
- 23691 Goodfellow Dr
- 5811 Crooked Post Rd
- 23607 Lady Capulet Dr
- 4834 Sweet Chestnut Ln
- 23699 Goodfellow Dr
- 4826 S Fairfax Village Cir
- 23710 Goodfellow Dr
- 4514 Tylergate Dr
- 5730 Finely Run St







