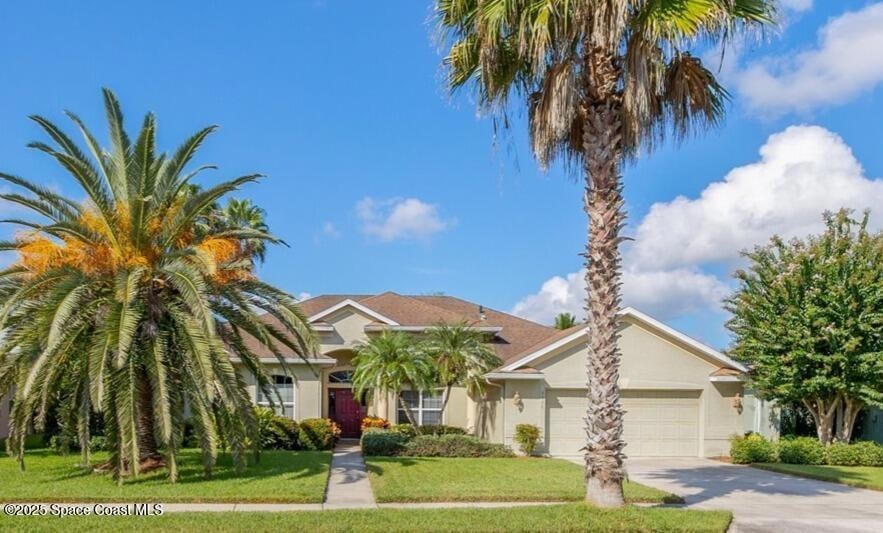
5026 Bennington Place Rockledge, FL 32955
Estimated payment $3,462/month
Highlights
- Very Popular Property
- Lake Front
- In Ground Pool
- Viera High School Rated A-
- Golf Course Community
- Home fronts a pond
About This Home
Welcome to this stunning 4BR/2.5BA custom-built home in the prestigious Bennington community of Viera East. Impeccably maintained, this residence offers soaring 10 ft ceilings, a spacious/open floor plan, & a beautiful kitchen with center island, perfect for gatherings & entertaining. The primary suite is a true retreat, featuring a walk-in closet, soaking tub, walk-in shower, & dual sinks. Additional bedrooms are generously sized and versatile for family, guests, or a home office. Step outside to your private oasis with a sparkling pool & waterfall overlooking the serene lake & peaceful preserve—truly one of the best views in all of Viera East. Energy efficiency shines with a whole-house electric-saving storage device that keeps utility bills low as $25 a mo. The oversized 2-car garage provides convenience & storage. Enjoy nearby golf, dining, shopping, top-rated schools & beach. Only 40 min to Orlando. This rare lakefront gem combines comfort, efficiency, & luxury—don't miss it!
Home Details
Home Type
- Single Family
Est. Annual Taxes
- $3,604
Year Built
- Built in 2001
Lot Details
- 9,148 Sq Ft Lot
- Home fronts a pond
- Lake Front
- North Facing Home
- Front and Back Yard Sprinklers
HOA Fees
Parking
- 2 Car Attached Garage
- Garage Door Opener
Property Views
- Lake
- Pond
- Woods
- Pool
Home Design
- Traditional Architecture
- Shingle Roof
- Block Exterior
- Asphalt
- Stucco
Interior Spaces
- 2,350 Sq Ft Home
- 1-Story Property
- Furniture Can Be Negotiated
- Built-In Features
- Ceiling Fan
- Entrance Foyer
- Screened Porch
Kitchen
- Breakfast Area or Nook
- Eat-In Kitchen
- Breakfast Bar
- Electric Range
- Microwave
- Dishwasher
- Kitchen Island
- Disposal
Flooring
- Wood
- Carpet
- Tile
Bedrooms and Bathrooms
- 4 Bedrooms
- Split Bedroom Floorplan
- Walk-In Closet
- Separate Shower in Primary Bathroom
Laundry
- Dryer
- Washer
Home Security
- Security System Owned
- Fire and Smoke Detector
Pool
- In Ground Pool
- Waterfall Pool Feature
- Screen Enclosure
Schools
- Williams Elementary School
- Mcnair Middle School
- Viera High School
Utilities
- Central Heating and Cooling System
- Underground Utilities
- Energy Storage Device
- Electric Water Heater
- Cable TV Available
Listing and Financial Details
- Assessor Parcel Number 25-36-27-52-00001.0-0057.00
- Community Development District (CDD) fees
- $504 special tax assessment
Community Details
Overview
- Fairway Management Association, Phone Number (321) 777-5757
- Bennington Phase 1 Plat Of Viera N Pud Trac Subdivision
Recreation
- Golf Course Community
- Tennis Courts
- Community Basketball Court
- Community Playground
- Park
- Jogging Path
Map
Home Values in the Area
Average Home Value in this Area
Tax History
| Year | Tax Paid | Tax Assessment Tax Assessment Total Assessment is a certain percentage of the fair market value that is determined by local assessors to be the total taxable value of land and additions on the property. | Land | Improvement |
|---|---|---|---|---|
| 2024 | $3,604 | $238,050 | -- | -- |
| 2023 | $3,604 | $231,120 | $0 | $0 |
| 2022 | $3,402 | $224,390 | $0 | $0 |
| 2021 | $3,591 | $217,860 | $0 | $0 |
| 2020 | $3,567 | $214,860 | $0 | $0 |
| 2019 | $3,516 | $210,030 | $0 | $0 |
| 2018 | $3,524 | $206,120 | $0 | $0 |
| 2017 | $3,551 | $201,890 | $0 | $0 |
| 2016 | $3,601 | $197,740 | $47,000 | $150,740 |
| 2015 | $3,677 | $196,370 | $47,000 | $149,370 |
| 2014 | $3,686 | $194,820 | $47,000 | $147,820 |
Property History
| Date | Event | Price | Change | Sq Ft Price |
|---|---|---|---|---|
| 08/21/2025 08/21/25 | For Sale | $575,000 | -- | $245 / Sq Ft |
Purchase History
| Date | Type | Sale Price | Title Company |
|---|---|---|---|
| Warranty Deed | -- | -- | |
| Warranty Deed | $30,000 | -- | |
| Warranty Deed | $35,000 | -- |
Similar Homes in Rockledge, FL
Source: Space Coast MLS (Space Coast Association of REALTORS®)
MLS Number: 1055119
APN: 25-36-27-52-00001.0-0057.00
- 5188 Wexford Dr
- 1833 Sun Gazer Dr
- 1841 Sun Gazer Dr
- 5077 Templeton Place
- 1632 Sun Gazer Dr
- 1609 Kestrel Ct
- 4855 Bren Ct
- 1773 Sun Gazer Dr
- 4766 Parkstone Dr
- 2596 Addington Cir
- 1861 Long Iron Dr Unit 1121
- 1820 Long Iron Dr Unit 525
- 1870 Long Iron Dr Unit 1225
- 1880 Long Iron Dr Unit 1322
- 1851 Long Iron Dr Unit 903
- 1830 Long Iron Dr Unit 721
- 1292 Brumpton Place
- 4333 Browning Ln
- 4734 Parkstone Dr
- 4448 Heaton Park Trail
- 4920 Somerville Dr
- 5220 Somerville Dr
- 1586 Sun Gazer Dr
- 1792 Ladderback Ct
- 1774 Sun Gazer Dr
- 2436 Addington Cir
- 1760 Sun Gazer Dr
- 1861 Long Iron Dr Unit 1102
- 1841 Long Iron Dr Unit 806
- 1860 Long Iron Dr
- 4691 Manchester Dr
- 4810 Manchester Dr
- 4966 Worthington Cir
- 2254 Brightwood Cir
- 4056 Meander Place Unit 204
- 4017 Meander Place Unit 202
- 4017 Meander Place Unit 103
- 4127 Meander Place Unit 205
- 4077 Meander Place
- 3908 Upmann Dr






