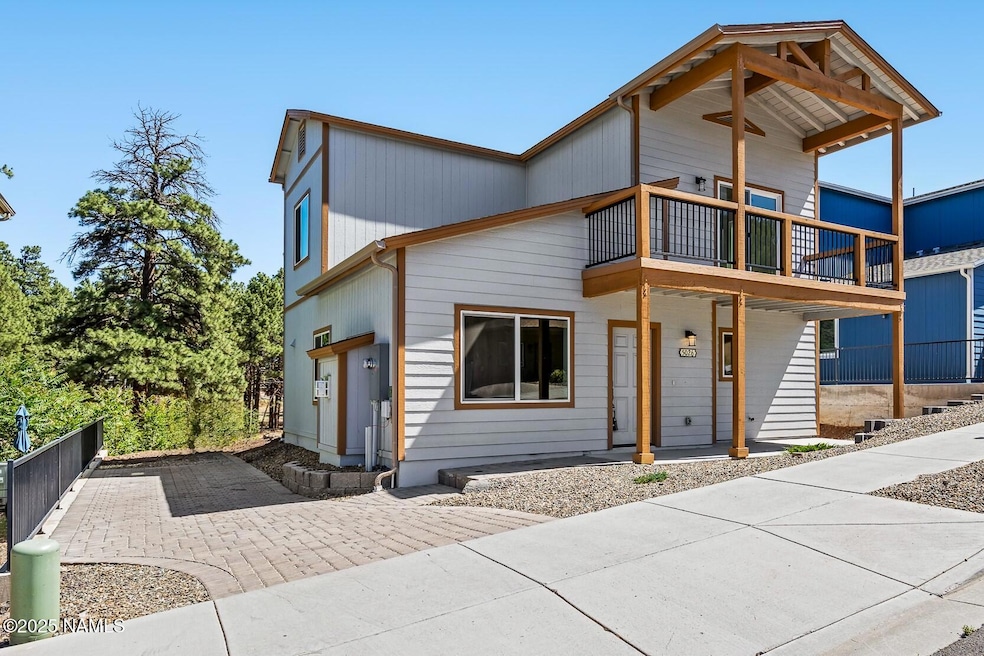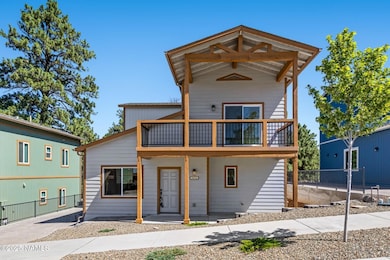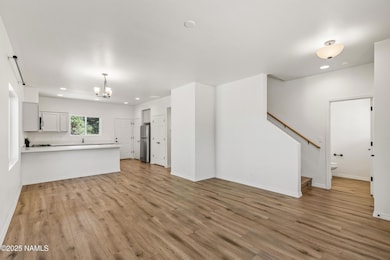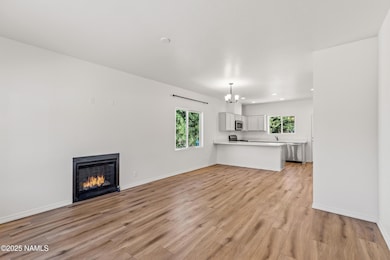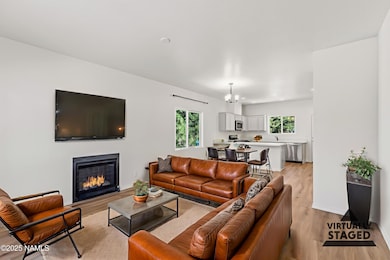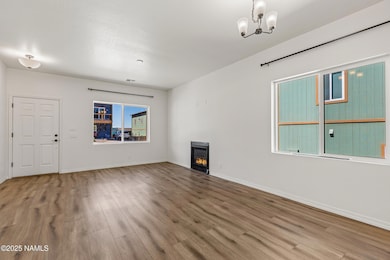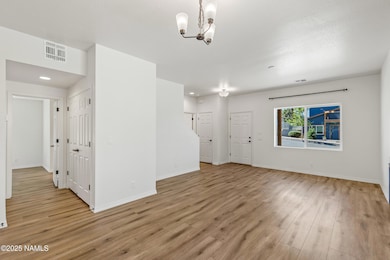5026 E Retreat Cir Flagstaff, AZ 86004
Estimated payment $3,286/month
Highlights
- Mountain View
- Breakfast Bar
- Forced Air Heating and Cooling System
- Double Pane Windows
- Patio
- 5-minute walk to National Park Service
About This Home
Welcome to this beautifully designed 4-bedroom, 3.5-bath home nestled within Trails End, an intimate 30-home community surrounded by serene Ponderosa pines and scenic Mt. Elden views.
The open-concept living space is filled with natural light from a large picture window, complemented by a cozy gas fireplace for those cooler Flagstaff evenings. The stylish kitchen features quartzite countertops and stainless-steel appliances including a 30'' gas range, mounted microwave, dishwasher, and refrigerator, perfect for everyday cooking or entertaining.
The home boasts European oak-toned luxury vinyl flooring, 9-foot ceilings, and an airy, modern feel throughout. Two of the four bedrooms are suites, offering flexible living options, and the spacious primary includes a large walk-in closet. Ample hallway storage and three full bathrooms plus a half bathroom ensure both comfort and function.
Enjoy the outdoors from several inviting spaces: unwind on the covered front porch, take in the fresh mountain air from the upstairs balcony, or host gatherings on the back patio with views of the surrounding pines.
A rare find that blends modern finishes with a peaceful mountain setting, this is Flagstaff living at its finest.
Home Details
Home Type
- Single Family
Est. Annual Taxes
- $960
Year Built
- Built in 2023
Lot Details
- 3,000 Sq Ft Lot
- Hillside Location
HOA Fees
- $25 Monthly HOA Fees
Property Views
- Mountain
- Forest
Home Design
- Slab Foundation
- Wood Frame Construction
- Asphalt Shingled Roof
Interior Spaces
- 1,658 Sq Ft Home
- Multi-Level Property
- Gas Fireplace
- Double Pane Windows
Kitchen
- Breakfast Bar
- Gas Range
- Microwave
Flooring
- Carpet
- Vinyl
Bedrooms and Bathrooms
- 4 Bedrooms
- 4 Bathrooms
Outdoor Features
- Patio
Utilities
- Forced Air Heating and Cooling System
- Cable TV Available
Community Details
- Trails End HOA, Phone Number (928) 779-4202
Listing and Financial Details
- Assessor Parcel Number 11310016
Map
Home Values in the Area
Average Home Value in this Area
Tax History
| Year | Tax Paid | Tax Assessment Tax Assessment Total Assessment is a certain percentage of the fair market value that is determined by local assessors to be the total taxable value of land and additions on the property. | Land | Improvement |
|---|---|---|---|---|
| 2025 | $960 | $13,283 | -- | -- |
| 2024 | $960 | $13,283 | -- | -- |
| 2023 | $867 | $13,283 | $0 | $0 |
| 2022 | $867 | $13,283 | $0 | $0 |
| 2021 | $843 | $11,550 | $0 | $0 |
| 2020 | $819 | $10,500 | $0 | $0 |
Property History
| Date | Event | Price | List to Sale | Price per Sq Ft |
|---|---|---|---|---|
| 08/20/2025 08/20/25 | Price Changed | $600,000 | -4.0% | $362 / Sq Ft |
| 07/23/2025 07/23/25 | Price Changed | $625,000 | -6.0% | $377 / Sq Ft |
| 07/12/2025 07/12/25 | For Sale | $665,000 | 0.0% | $401 / Sq Ft |
| 04/19/2024 04/19/24 | Rented | $3,000 | 0.0% | -- |
| 03/13/2024 03/13/24 | Price Changed | $3,000 | -6.3% | $2 / Sq Ft |
| 03/11/2024 03/11/24 | For Rent | $3,200 | -- | -- |
Purchase History
| Date | Type | Sale Price | Title Company |
|---|---|---|---|
| Special Warranty Deed | $45,000 | Pioneer Title |
Source: Northern Arizona Association of REALTORS®
MLS Number: 201386
APN: 113-10-016
- 6320 N Mountaineer Rd
- 6401 N Saint Nicholas Cir Unit 4
- 4567 E Allison Dr
- 7000 U S Highway 89
- 6315 N Saint Nicholas Cir Unit 49
- 6315 N Saint Nicholas Cir Unit 50
- 6315 N Saint Nicholas Cir Unit 24
- 4784 E Halfmoon Dr
- 4347 E Wintergreen Rd
- 4925 E Allen Ave Unit 74
- 4895 E Allen Ave
- 5075 E Dean Ave
- 5600 N Dakota St Unit 58
- 4801 E Kinsey Dr
- 4822 E Merriam Dr
- 5250 U S 89 Unit 172
- 5300 E Lindsey
- 5276 N Thornton Place
- 5250 N Us Highway 89 Unit 157
- 4500 N Bonner St
- 5000 N Mall Way
- 4950 E Reata Rd
- 5404 E Cortland Blvd
- 5250 E Cortland Blvd
- 5303 E Cortland Blvd
- 5205 E Cortland Blvd
- 4343 E Soliere Ave Unit 1030
- 4343 E Soliere Ave
- 4255 E Soliere Ave
- 4015 E Soliere Ave
- 3 E Village Cir
- 3402 N Patterson Blvd
- 2905 N Aris St Unit A
- 2652 E Route 66
- 1401 N Fourth St Unit 8-3
- 1401 N Fourth St Unit 8
- 1401 N Fourth St
- 1401 N Fourth St Unit Building 8
- 1002 N 4th St
- 1965 E Mountain View Ave
