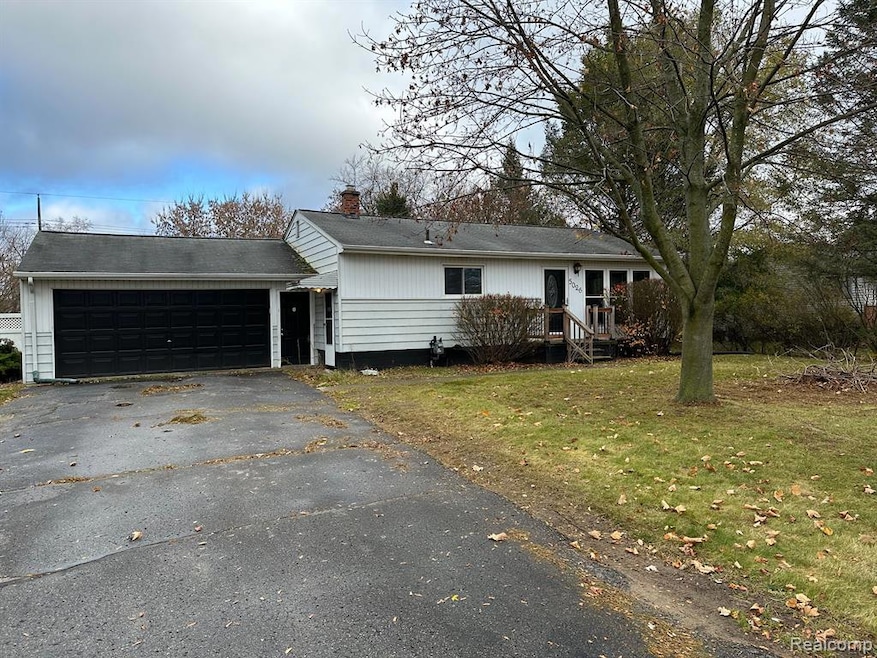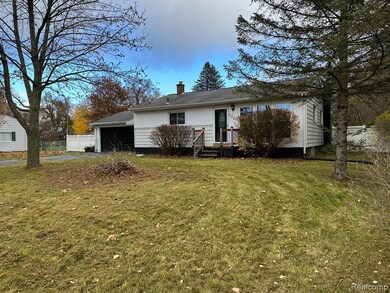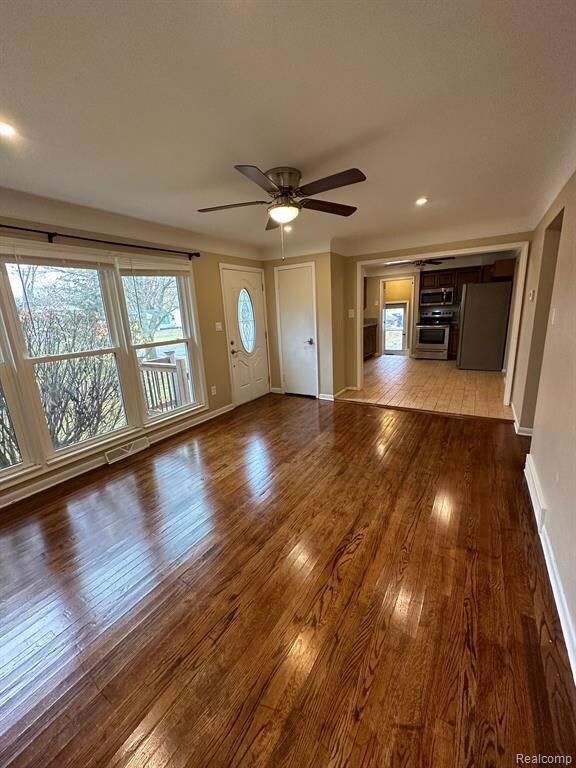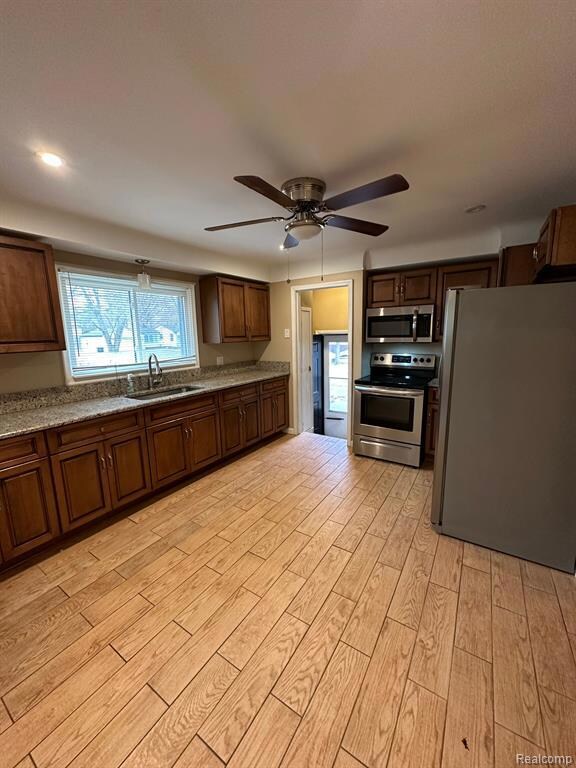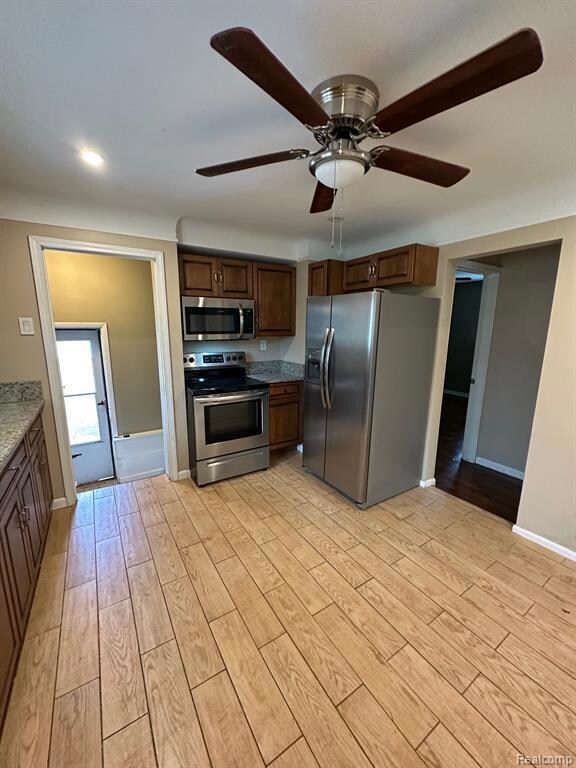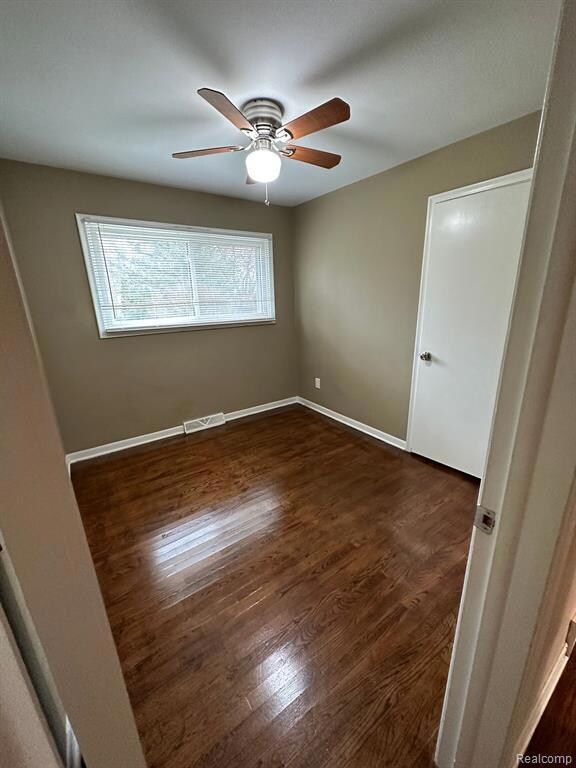5026 Frankwill Ave Clarkston, MI 48346
Highlights
- Ranch Style House
- 2 Car Attached Garage
- Dogs and Cats Allowed
- No HOA
- Forced Air Heating System
About This Home
Don't miss this completely remodeled Independence Township ranch on a quite neighborhood within the Clarkston School District. This beautiful home features 4 bedrooms 2 full bathrooms and a tastefully finished basement. Main level presents a large eat-in kitchen with newer cabinets, granite countertops and stainless appliances, newer windows, doors, and fixtures along with renovated primary bath including double sink, granite countertops and ceramic flooring. The spacious living room and 3 bedrooms reveal freshly refinished wood floors. Updated and fully finished basement boasts 2 oversized living spaces, a wet bar, and vinyl plank flooring throughout. Here you will also discover the 4th bedroom, full bath and spacious laundry room. Desirable attached 2 car garage and large fenced-in yard complete the checklist of must haves. No Smoking. Lessee and/or agent thereof to verify all information.
Home Details
Home Type
- Single Family
Est. Annual Taxes
- $3,217
Year Built
- Built in 1960 | Remodeled in 2022
Lot Details
- 0.34 Acre Lot
- Lot Dimensions are 100x150
Parking
- 2 Car Attached Garage
Home Design
- 967 Sq Ft Home
- Ranch Style House
- Block Foundation
Bedrooms and Bathrooms
- 3 Bedrooms
Location
- Ground Level
Utilities
- Forced Air Heating System
- Heating System Uses Natural Gas
Additional Features
- Finished Basement
Listing and Financial Details
- Security Deposit $3,300
- 12 Month Lease Term
- Application Fee: 50.00
- Assessor Parcel Number 0834127023
Community Details
Overview
- No Home Owners Association
- Waterford Drayton Sub Subdivision
Pet Policy
- Limit on the number of pets
- Dogs and Cats Allowed
- The building has rules on how big a pet can be within a unit
Map
Source: Realcomp
MLS Number: 20250017496
APN: 08-34-127-023
- 4440 Oakvista Ave
- 4535 Pinedale Ave
- 4636 Jerome Rd
- 4736 Summerhill Dr
- 4626 Glenalda Dr
- 4735 Cobden Ln
- 5347 Timber Ridge Trail
- 5206 Oak Park Dr
- 5385 Milane Cir
- 5919 Baypointe Blvd Unit V80
- 5622 Heathland Cir Unit I29
- 4405 Lamson Dr
- 5052 Mary Sue Ave
- 6416 Golf View Dr
- 4851 Shoreline Blvd
- 5698 Everest Dr
- 5142 Marvin Rd
- 4165 Sashabaw Rd
- 6066 Cheshire Park Dr
- 4886 Harding Ave
