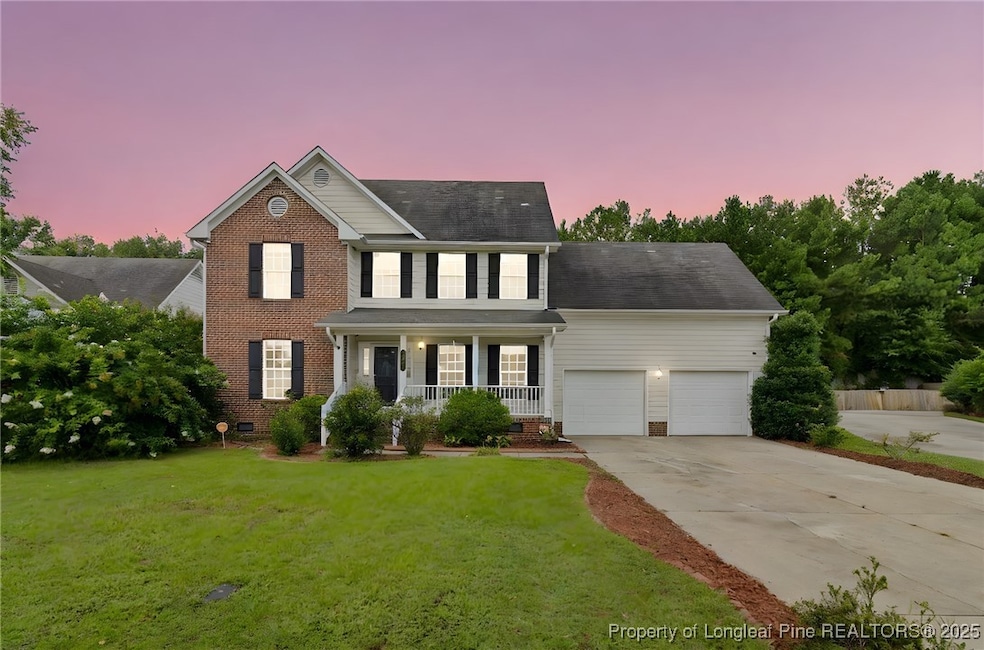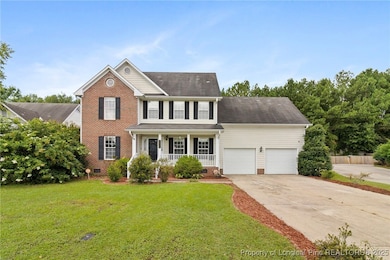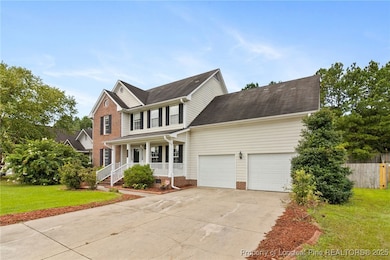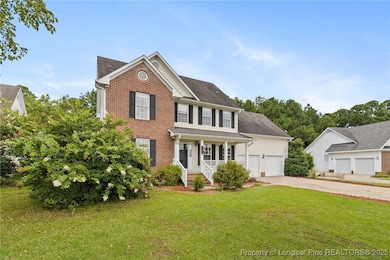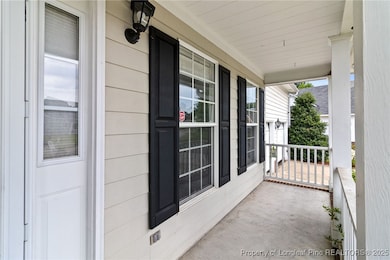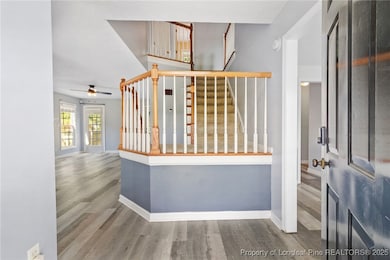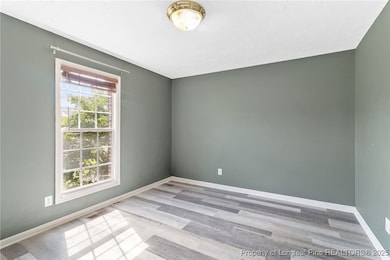5026 Roy C Stallings Jr St Hope Mills, NC 28348
South View NeighborhoodEstimated payment $1,861/month
Highlights
- Deck
- Secondary Bathroom Jetted Tub
- 2 Car Attached Garage
- Backs to Trees or Woods
- Covered Patio or Porch
- Interior Lot
About This Home
This beautiful two-story home features four spacious bedrooms and two full bathrooms, offering plenty of room for a growing family or hosting guests. The exterior showcases a classic combination of brick and vinyl siding, providing both durability and curb appeal. Inside, the layout is thoughtfully designed with ample living space, including a welcoming living room, a functional kitchen, and comfortable bedrooms on both levels. Perfect for those seeking both style and space, this home blends traditional charm with modern convenience. Whether you're relaxing with loved ones or hosting guests, this home provides a warm and inviting atmosphere in every room.
Home Details
Home Type
- Single Family
Est. Annual Taxes
- $3,560
Year Built
- Built in 2002
Lot Details
- 10,454 Sq Ft Lot
- Lot Dimensions are 95x135x70x130
- Privacy Fence
- Back Yard Fenced
- Interior Lot
- Level Lot
- Sprinkler System
- Cleared Lot
- Backs to Trees or Woods
- Property is in good condition
- Zoning described as R10 - Residential District
HOA Fees
- $9 Monthly HOA Fees
Parking
- 2 Car Attached Garage
Home Design
- Brick Veneer
Interior Spaces
- 2,254 Sq Ft Home
- 2-Story Property
- Ceiling Fan
- Gas Fireplace
- Entrance Foyer
- Crawl Space
- Dryer
Kitchen
- Range
- Dishwasher
Flooring
- Carpet
- Vinyl
Bedrooms and Bathrooms
- 4 Bedrooms
- Double Vanity
- Secondary Bathroom Jetted Tub
- Bathtub
- Separate Shower
Outdoor Features
- Deck
- Covered Patio or Porch
Schools
- Rockfish Elementary School
- Hope Mills Middle School
- South View Senior High School
Utilities
- Forced Air Heating and Cooling System
- 220 Volts
Community Details
- Little And Young Association
- South Main Subdivision
Listing and Financial Details
- Tax Lot 29
- Assessor Parcel Number 0414-53-5184.000
- Seller Considering Concessions
Map
Home Values in the Area
Average Home Value in this Area
Tax History
| Year | Tax Paid | Tax Assessment Tax Assessment Total Assessment is a certain percentage of the fair market value that is determined by local assessors to be the total taxable value of land and additions on the property. | Land | Improvement |
|---|---|---|---|---|
| 2024 | $3,560 | $182,521 | $25,000 | $157,521 |
| 2023 | $2,894 | $182,521 | $25,000 | $157,521 |
| 2022 | $2,638 | $177,933 | $25,000 | $152,933 |
| 2021 | $2,601 | $177,933 | $25,000 | $152,933 |
| 2019 | $2,590 | $171,600 | $25,000 | $146,600 |
| 2018 | $2,566 | $171,600 | $25,000 | $146,600 |
| 2017 | $2,566 | $171,600 | $25,000 | $146,600 |
| 2016 | $2,766 | $196,300 | $25,000 | $171,300 |
| 2015 | $2,766 | $196,300 | $25,000 | $171,300 |
| 2014 | $2,766 | $196,300 | $25,000 | $171,300 |
Property History
| Date | Event | Price | List to Sale | Price per Sq Ft | Prior Sale |
|---|---|---|---|---|---|
| 10/06/2025 10/06/25 | Price Changed | $295,000 | -4.2% | $131 / Sq Ft | |
| 08/06/2025 08/06/25 | For Sale | $308,000 | +14.9% | $137 / Sq Ft | |
| 03/25/2022 03/25/22 | Sold | $268,000 | +5.1% | $120 / Sq Ft | View Prior Sale |
| 01/29/2022 01/29/22 | Pending | -- | -- | -- | |
| 01/24/2022 01/24/22 | For Sale | $255,000 | +41.7% | $114 / Sq Ft | |
| 03/27/2017 03/27/17 | Sold | $180,000 | 0.0% | $80 / Sq Ft | View Prior Sale |
| 02/10/2017 02/10/17 | Pending | -- | -- | -- | |
| 02/03/2017 02/03/17 | For Sale | $180,000 | -- | $80 / Sq Ft | |
| 09/01/2013 09/01/13 | Sold | -- | -- | -- | View Prior Sale |
| 09/01/2013 09/01/13 | Rented | -- | -- | -- | |
| 08/02/2013 08/02/13 | Pending | -- | -- | -- | |
| 08/02/2013 08/02/13 | Under Contract | -- | -- | -- | |
| 07/02/2013 07/02/13 | For Rent | -- | -- | -- | |
| 05/01/2013 05/01/13 | For Sale | -- | -- | -- |
Purchase History
| Date | Type | Sale Price | Title Company |
|---|---|---|---|
| Warranty Deed | $268,000 | New Title Company Name | |
| Warranty Deed | $180,000 | Attorney | |
| Quit Claim Deed | -- | None Available | |
| Warranty Deed | $195,000 | -- |
Mortgage History
| Date | Status | Loan Amount | Loan Type |
|---|---|---|---|
| Open | $267,288 | VA | |
| Previous Owner | $181,818 | New Conventional | |
| Previous Owner | $156,000 | New Conventional | |
| Previous Owner | $39,000 | Unknown |
Source: Longleaf Pine REALTORS®
MLS Number: 745944
APN: 0414-53-5184
- 4003 William Bill Luther Dr
- 3426 Masters Dr
- 4029 Professional Dr
- 4072 Porter St
- 3415 Calkin St
- 4033 Hunting Path Dr
- 4403 Bishamon St
- 3662 Golfview Rd
- 3264 Glenmore Dr
- 4618 Jefferson St
- 6116 Arabello Rd
- 3545 Chaucer Dr
- 4807 S Main St
- 5933 Duggins Cove Place
- 5312 Blanchette St
- 4740 Banks Ct
- 1055 Winnall Ln
- 4422 Rose Meadow Dr
- 6075 Lexington Dr
- 513 Meadowland Ct Unit 10
