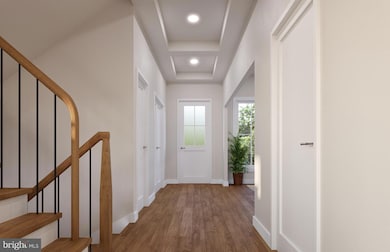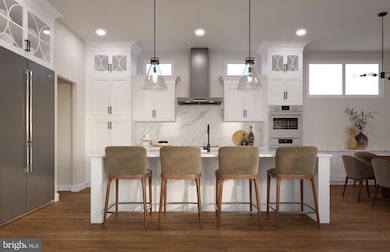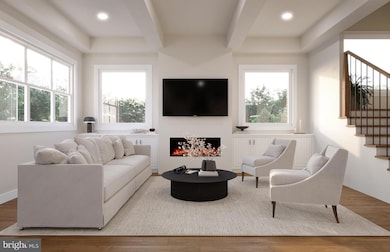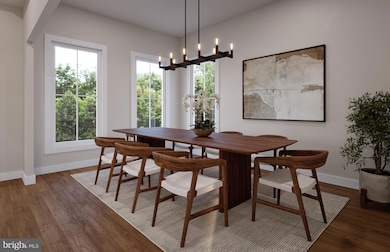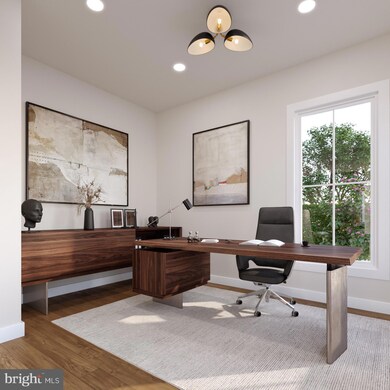5026 Strathmore Ave Kensington, MD 20895
Estimated payment $12,295/month
Highlights
- New Construction
- Gourmet Kitchen
- Transitional Architecture
- Garrett Park Elementary School Rated A
- Freestanding Bathtub
- Engineered Wood Flooring
About This Home
ACT NOW to join Craftmark Homes at Strathmore View and take advantage of Pre-Construction Pricing!
Model Home Grand Opening on January 24, 2026! Craftmark Homes is offering an outstanding selection of City Style Single Family Homes in a charming setting located in a Premiere Location. If high-quality construction with high-end brands what you have been searching for-then your new home is just around the corner. Enjoy Energy-Star Certified Construction. The Strathmore is a gracious 2-Car Garage, 4-6 Bedrooms, 3-5 Full and 1-Half Bath, with 3-4 Finished levels offers seamless access from airy interiors filled with natural light, featuring open flowing interiors, plus thoughtfully designed outdoor spaces, The Strathmore offers classical details such as triple tray ceilings in the foyer, plus a coffered ceiling in the family room, one can enjoy sweeping views throughout. The airy entry foyer with soaring 10-foot ceilings on the main level, frames a first picturesque glimpse of these views, Entertaining will be at the top of the list to share the Upgrade Cabinetry, Quartz and Bosch Gourmet Appliances, along with the luxury finishes the Strathmore has to offer with friends and family. The main level, Primary Suite and upper hallway are all finished with Hardwood. The Primary Bath and Closet Space are a must see sanctuary. Enjoy an over-sized primary shower with duel shower heads, free standing tub, dual vanities that include a private grooming space. The lower level provide plenty of space for entertaining and family nights. The central adjacent courtyard patio offers a more private setting for quiet visits, dining and conversation. Strathmore View grounds are both lush and colorful creating a soothing environment. Contact the Builder Sales Manager and visit Builder website for information and appointment. Hours are 11-5, closed on Thursdays and Fridays. Off-site sales by appointment until 1/23/26. Model Home Grand opening on 1/24/26!
Listing Agent
(703) 342-2020 dhuetinck@beaconcresthomes.com Beacon Crest Real Estate LLC Listed on: 06/25/2025
Home Details
Home Type
- Single Family
Year Built
- Built in 2025 | New Construction
Lot Details
- 3,800 Sq Ft Lot
- Property is in excellent condition
HOA Fees
- $220 Monthly HOA Fees
Parking
- 2 Car Direct Access Garage
- Rear-Facing Garage
- Garage Door Opener
- Driveway
Home Design
- Transitional Architecture
- Brick Exterior Construction
- Slab Foundation
- Architectural Shingle Roof
- Cement Siding
- Concrete Perimeter Foundation
- HardiePlank Type
Interior Spaces
- Property has 3 Levels
- Elevator
- Tray Ceiling
- Ceiling height of 9 feet or more
- Recessed Lighting
- Family Room Off Kitchen
- Combination Kitchen and Living
- Dining Area
- Efficiency Studio
- Finished Basement
Kitchen
- Gourmet Kitchen
- Breakfast Area or Nook
- Built-In Oven
- Cooktop with Range Hood
- Built-In Microwave
- Bosch Dishwasher
- Dishwasher
- Stainless Steel Appliances
- Kitchen Island
- Upgraded Countertops
- Disposal
Flooring
- Engineered Wood
- Carpet
Bedrooms and Bathrooms
- En-Suite Bathroom
- Walk-In Closet
- Freestanding Bathtub
Eco-Friendly Details
- Energy-Efficient Appliances
Schools
- Garrett Park Elementary School
- Tilden Middle School
- Walter Johnson High School
Utilities
- Heat Pump System
- Vented Exhaust Fan
- Geothermal Heating and Cooling
- Programmable Thermostat
- 60 Gallon+ High-Efficiency Water Heater
Community Details
- Built by CRAFTMARK HOMES INC
- Strathmore View Subdivision, The Strathmore Floorplan
Listing and Financial Details
- Tax Lot 7
- Assessor Parcel Number 160403896426
Map
Home Values in the Area
Average Home Value in this Area
Property History
| Date | Event | Price | List to Sale | Price per Sq Ft |
|---|---|---|---|---|
| 06/25/2025 06/25/25 | For Sale | $1,949,900 | -- | $451 / Sq Ft |
Source: Bright MLS
MLS Number: MDMC2187782
- 5024 Strathmore Ave
- The Coltrane Plan at
- 4910 Strathmore Ave Unit HOMESITE 36
- 4910 Strathmore Ave Unit NAVARRO 40
- The Navarro Plan at
- 4910 Strathmore Ave Unit NAVARRO 74
- 4910 Strathmore Ave Unit NAVARRO 49
- The Ellington Plan at
- The Coltrane with Elevator Plan at
- 4910 Strathmore Ave Unit HOMESITE 37
- 4910 Strathmore Ave Unit COLTRANE 92
- 10890 Symphony Park Dr
- 5201 Bangor Dr
- 11013 Stillwater Ave
- 11105 Waycross Way
- 5110 Flanders Ave
- 5009 Flanders Ave
- 4828 Cloister Dr
- 10404 Strathmore Park Ct Unit 104
- 10500 Rockville Pike Unit G17
- 10821 Symphony Park Dr
- 4915 Strathmore Ave
- 11116 Orleans Way
- 5110 Flanders Ave
- 10500 Rockville Pike
- 10500 Rockville Pike
- 10500 Rockville Pike
- 10500 Rockville Pike
- 10507 Weymouth St Unit 102
- 10500 Rockville Pike Unit 1321
- 10654 Montrose Ave Unit 104
- 5313 Flanders Ave
- 10511 Strathmore Hall St
- 5405 Tuckerman Ln Unit FL7-ID605
- 5405 Tuckerman Ln Unit FL8-ID608
- 5405 Tuckerman Ln Unit FL4-ID609
- 10500 Montrose Ave Unit 4
- 5405 Tuckerman Ln
- 10524 Weymouth St Unit 1
- 10527 Montrose Ave Unit 104

