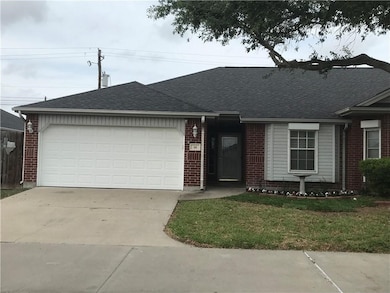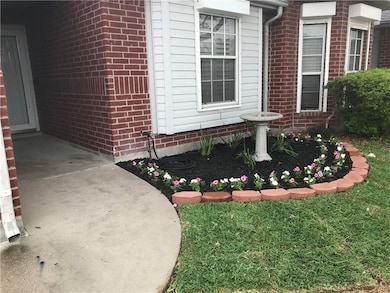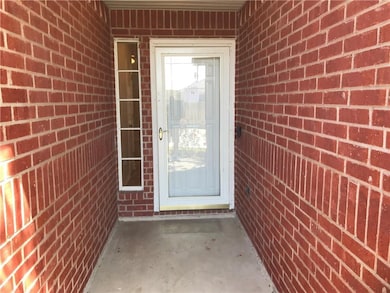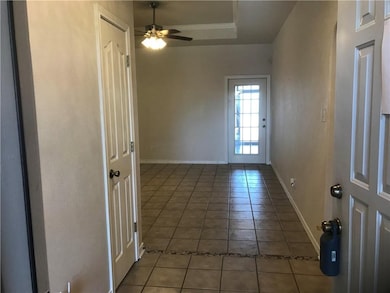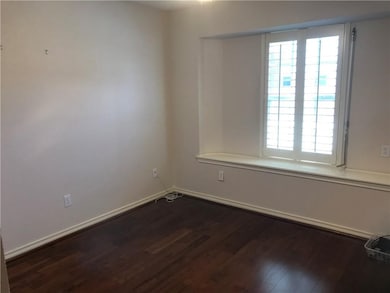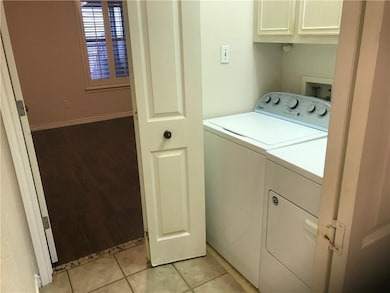5026 Yorktown Blvd Unit 14 Corpus Christi, TX 78413
Southside NeighborhoodEstimated payment $1,644/month
Highlights
- Enclosed Patio or Porch
- Ceramic Tile Flooring
- 2 Car Garage
- Interior Lot
- Central Heating and Cooling System
- Private Entrance
About This Home
This beautiful, brick1 story, Yorkshire Court townhome is nestled in a very quiet community that backs up to Luther Jones Elementary. This home is a three-bedroom, two bathrooms, two car garage with a bonus room that may utilized as a sewing room or simply additional entertainment space that opens to outside living, garden. The backyard is a tidy, pristine spot for a small pet and/or outside gatherings. This home is an open concept, split floor plan that has the main bedroom on one side of the house, living space in the center of the home and guest rooms on the opposite side of the home. There are tile floors throughout the home, no carpet. Countertops in kitchen and granite complimented with stainless steel appliances. Several rooms are complemented with plantation shutters. Also, the exterior of the home is equipped with hurricane shutters. This property is all electric and the HOA (homeowners association) include front yard lawn care, , water, cable and internet and exterior insurance. Don’t miss out on the opportunity to live in a well-manicured, lovely setting close to grocery stores, hospitals, shopping centers, great schools and many restaurants. This townhouse was recently purchased by a couple that decided assisted living accommodations would be better for them.
Townhouse Details
Home Type
- Townhome
Est. Annual Taxes
- $1,063
Year Built
- Built in 1997
Lot Details
- 4,622 Sq Ft Lot
- Private Entrance
- Wood Fence
HOA Fees
- $245 Monthly HOA Fees
Parking
- 2 Car Garage
Home Design
- Brick Exterior Construction
- Slab Foundation
- Shingle Roof
Interior Spaces
- 1,277 Sq Ft Home
- 1-Story Property
Kitchen
- Electric Oven or Range
- Range Hood
- Microwave
- Dishwasher
- Disposal
Flooring
- Laminate
- Ceramic Tile
Bedrooms and Bathrooms
- 3 Bedrooms
- Split Bedroom Floorplan
Laundry
- Dryer
- Washer
Home Security
Outdoor Features
- Enclosed Patio or Porch
- Rain Gutters
Schools
- Jones Elementary School
- Grant Middle School
- Carroll High School
Utilities
- Central Heating and Cooling System
- Cable TV Available
Listing and Financial Details
- Tax Lot 1r
Community Details
Overview
- Association fees include cable TV, insurance, internet, maintenance structure, trash, water
- Yorkshire Court Twnhms Subdivision
Security
- Fire and Smoke Detector
Map
Home Values in the Area
Average Home Value in this Area
Tax History
| Year | Tax Paid | Tax Assessment Tax Assessment Total Assessment is a certain percentage of the fair market value that is determined by local assessors to be the total taxable value of land and additions on the property. | Land | Improvement |
|---|---|---|---|---|
| 2025 | $1,063 | $245,203 | $21,945 | $223,258 |
| 2024 | $4,830 | $222,099 | $0 | $0 |
| 2023 | $1,044 | $201,908 | $0 | $0 |
| 2022 | $4,567 | $183,553 | $0 | $0 |
| 2021 | $4,363 | $174,866 | $21,945 | $152,921 |
| 2020 | $3,976 | $151,696 | $21,945 | $129,751 |
| 2019 | $3,917 | $148,150 | $21,945 | $126,205 |
| 2018 | $3,751 | $148,150 | $21,945 | $126,205 |
| 2017 | $3,712 | $147,023 | $21,945 | $125,078 |
| 2016 | $3,655 | $144,769 | $21,945 | $122,824 |
| 2015 | $3,108 | $136,882 | $21,945 | $114,937 |
| 2014 | $3,108 | $149,277 | $21,945 | $127,332 |
Property History
| Date | Event | Price | List to Sale | Price per Sq Ft | Prior Sale |
|---|---|---|---|---|---|
| 09/22/2025 09/22/25 | For Sale | $249,000 | +1.6% | $195 / Sq Ft | |
| 06/30/2025 06/30/25 | Sold | -- | -- | -- | View Prior Sale |
| 06/30/2025 06/30/25 | Pending | -- | -- | -- | |
| 04/08/2025 04/08/25 | Price Changed | $245,000 | -0.8% | $166 / Sq Ft | |
| 02/06/2025 02/06/25 | For Sale | $247,000 | -- | $167 / Sq Ft |
Source: South Texas MLS
MLS Number: 465247
APN: 200096056
- 7417 Lake Livingston Dr
- 5110 Cavendish Dr
- 7617 Del Rio Dr
- 7534 Keelung Dr
- 5102 Benchfield Dr
- 7705 Odessa Dr
- 5026 Graford Place
- 4902 Lake Livingston Dr
- 7605 Cold Springs Dr
- 5025 Queens Ct
- 7013 Adcote Dr
- 7705 Jacinto Cir
- 7009 Adcote Dr
- 7313 Prairie Dr
- 5113 Queens Ct
- 7401 Blue Lake Dr
- 4737 Spring Fork Dr
- 5117 Kings Ct
- 6902 King Arthur
- 7201 Owen Ct
- 5026 Yorktown Blvd Unit 9
- 7418 Lake Livingston Dr Unit ID1268428P
- 5138 Cavendish Dr
- 5018 Queens Ct
- 7705 Lake Baykal Dr
- 7225 Owen Ct Unit A
- 7225 Owen Ct Unit C
- 7654 Timber Crest Dr
- 4816 Delwood St Unit 3
- 4929 Cedar Pass Dr Unit C7
- 7009 Bevington Dr
- 7009 Adbury Dr
- 4450 Lake Superior Dr
- 4514 Stony Creek Dr
- 6947 Everhart Rd
- 5241 Snowgoose Dr
- 4610 Willowick Dr Unit 3
- 6929 Monarch St
- 4445 Cedar Pass Dr Unit 123
- 4633 Wales Dr Unit B

