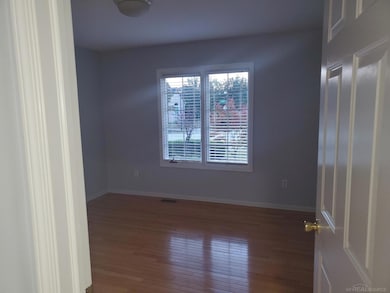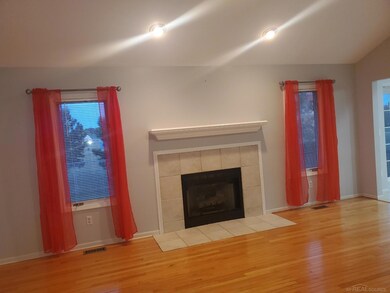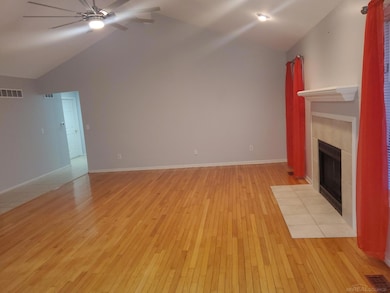50262 Barrett Dr Macomb, MI 48044
3
Beds
2.5
Baths
1,900
Sq Ft
0.25
Acres
Highlights
- Ranch Style House
- 2.5 Car Attached Garage
- Forced Air Heating System
- Shawnee Elementary School Rated A-
About This Home
Beautiful 3 bedroom 3 bathroom home. this home has a great layout and is ready to move in. Nice appliance package including washer and dryer. this is a must see home.
Listing Agent
Professional Leasing & Sales LLC License #MISPE-6501465510 Listed on: 10/30/2025
Home Details
Home Type
- Single Family
Year Built
- Built in 2002
Lot Details
- 0.25 Acre Lot
- 60 Ft Wide Lot
Parking
- 2.5 Car Attached Garage
Home Design
- Ranch Style House
- Brick Exterior Construction
Interior Spaces
- 1,900 Sq Ft Home
- Living Room with Fireplace
- Basement
Bedrooms and Bathrooms
- 3 Bedrooms
Utilities
- Forced Air Heating System
- Heating System Uses Natural Gas
Map
Source: Michigan Multiple Listing Service
MLS Number: 50192976
APN: 20-08-22-257-008
Nearby Homes
- 21372 Florence Dr
- 21525 23 Mile Rd
- 21349 Course Dr
- 49650 Card Rd
- 22064 Chaucer Ct
- 50011 Anita Way N
- 21959 Majestic Dr E
- 22119 Sturgeon River Dr Unit Lot 28
- 22106 Grove Dr Unit Lot 43
- 22121 Tahquamenon Ct Unit Lot 37
- 50529 Summit View Dr Unit Lot 31
- 22138 Grove Dr Unit Lot 41
- 50567 Summit View Dr Unit Lot 32
- 51412 Mauro Ln
- 21272 Clearview Dr
- 50710 Summit View Dr Unit Lot 12
- 50606 Summit View Dr Unit Lot 16
- 50632 Summit View Dr Unit Lot 15
- 50388 Nantwich Dr
- 21559 Waverly Dr
- 21489 Chadbury Ct
- 21675 Medallion Ct
- 48791 Fairmont Dr
- 20918 Corey Dr
- 52165 Naugatuck Dr Unit Mike drobek
- 20930 Lyon Dr
- 23241 Yarrow Ave
- 52520 North Ave
- 48540 W Parc Cir
- 18188 Teresa Dr
- 53558 Champlain St
- 48649 Arnold Dr
- 49477 Hummel Dr
- 44565 Bayview Ave
- 26233 Annagrove Ln Unit Annagrove
- 53823 Paul Wood Dr
- 45313 Marketplace Blvd
- 16888 Glenmoor Blvd
- 46116 Rhodes Dr Unit 326
- 45255 Northport Dr







