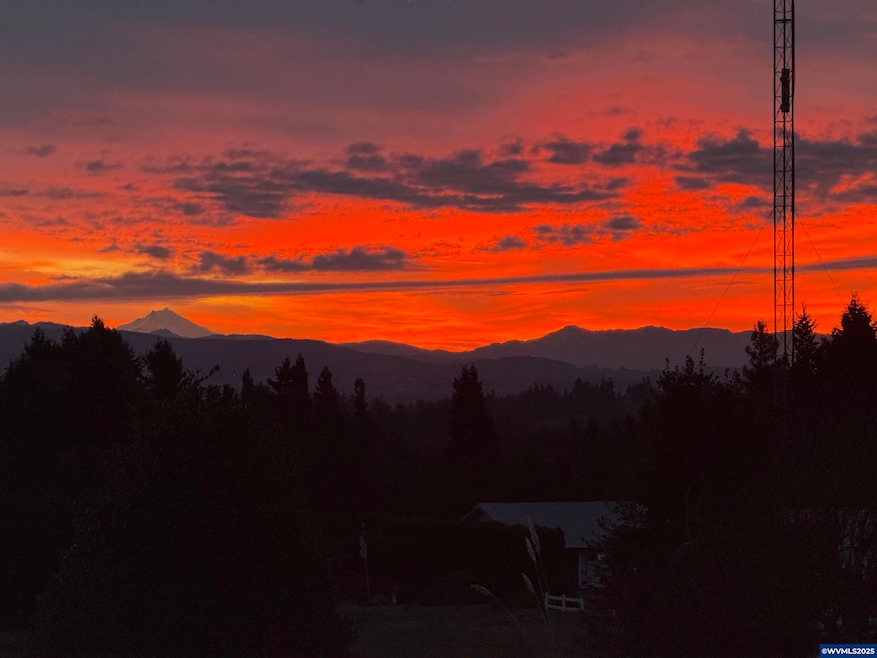Estimated payment $4,402/month
Highlights
- Spa
- Mountain View
- Wood Burning Stove
- RV Garage
- Deck
- Family Room with Fireplace
About This Home
Don't miss a rare opportunity to own a country estate in Panorama Heights. Enjoy your morning coffee from the deck or living room watching the sun rise over the expansive Cascade Mountain views. The thoughtfully landscaped property boasts a main house with 4 bedrooms and 3 1/4 baths that includes a separated primary suite and junior suite. For the hobbyist, there is an attached 43x18 wood working shop, 25x14 detached garden shed, and 48x18 detached RV garage with power and heat.
Home Details
Home Type
- Single Family
Est. Annual Taxes
- $6,870
Year Built
- Built in 1976
Lot Details
- 2 Acre Lot
- Landscaped
- Sprinkler System
Property Views
- Mountain
- Territorial
Home Design
- Shake Roof
- Wood Siding
- Lap Siding
Interior Spaces
- 2,488 Sq Ft Home
- 2-Story Property
- Wood Burning Stove
- Wood Burning Fireplace
- Mud Room
- Family Room with Fireplace
- Workshop
- First Floor Utility Room
Kitchen
- Walk-In Pantry
- Built-In Range
- Microwave
- Dishwasher
Flooring
- Carpet
- Laminate
Bedrooms and Bathrooms
- 4 Bedrooms
- Main Floor Bedroom
Parking
- 4 Car Attached Garage
- RV Garage
Outdoor Features
- Spa
- Deck
- Patio
- Shed
- Shop
Utilities
- Forced Air Heating and Cooling System
- Well
- Electric Water Heater
- Septic System
- High Speed Internet
Community Details
- Panorama Heights Subdivision
Listing and Financial Details
- Tax Lot 9
Map
Home Values in the Area
Average Home Value in this Area
Tax History
| Year | Tax Paid | Tax Assessment Tax Assessment Total Assessment is a certain percentage of the fair market value that is determined by local assessors to be the total taxable value of land and additions on the property. | Land | Improvement |
|---|---|---|---|---|
| 2024 | $6,870 | $528,180 | -- | -- |
| 2023 | $6,481 | $512,800 | $0 | $0 |
| 2022 | $6,128 | $497,870 | $0 | $0 |
| 2021 | $6,126 | $483,370 | $0 | $0 |
| 2020 | $5,842 | $469,300 | $0 | $0 |
| 2019 | $6,028 | $455,640 | $0 | $0 |
| 2018 | $5,888 | $0 | $0 | $0 |
| 2017 | $5,235 | $0 | $0 | $0 |
| 2016 | $5,090 | $0 | $0 | $0 |
| 2015 | $4,794 | $0 | $0 | $0 |
| 2014 | $4,659 | $0 | $0 | $0 |
Property History
| Date | Event | Price | Change | Sq Ft Price |
|---|---|---|---|---|
| 09/02/2025 09/02/25 | Price Changed | $725,000 | -13.2% | $291 / Sq Ft |
| 04/29/2025 04/29/25 | Price Changed | $835,000 | +1.2% | $336 / Sq Ft |
| 03/06/2025 03/06/25 | For Sale | $825,000 | -- | $332 / Sq Ft |
Purchase History
| Date | Type | Sale Price | Title Company |
|---|---|---|---|
| Interfamily Deed Transfer | -- | None Available |
Mortgage History
| Date | Status | Loan Amount | Loan Type |
|---|---|---|---|
| Closed | $80,200 | New Conventional | |
| Closed | $50,000 | Credit Line Revolving |
About the Listing Agent

Justin Livingston, the leader of Livingston Real Estate, brings over 20 years of expertise as a real estate professional, managing broker, and trusted advisor to northwest Meridian, Idaho. With a background in real estate sales, mortgage lending, and construction, Justin’s comprehensive knowledge ensures clients receive unparalleled guidance. As a top producer with $22 million in sales in 2024, his skills as an expert negotiator shine, securing optimal outcomes for buyers and sellers.
Source: Willamette Valley MLS
MLS Number: 826176
APN: 557895
- 5058 Charleston Dr SE
- 4645 Stauber Ln SE
- 5745 72nd Ave SE
- 7471 Lofty Loop SE
- 7780 Alexa Ln SE
- 5583 54th Ct SE
- 5653 54th Ct SE
- 2720 Tara Way SE
- 5530 Steele Ln SE
- 6220 Harper Ln SE
- 5150 Delk Ln SE
- 5147 Delk Ln SE
- 6553 Rippling Brook Dr SE
- 5310 Ella St SE
- 5259 Davis St SE
- 7384 Sandys Ln SE
- 7994 Bates St SE
- 8161 Mystical Ln SE
- 5013 Davis St SE
- 1552 59th Ave SE
- 4665 Campbell Dr SE
- 1569 Whitaker Dr SE
- 1380 Seattle Slew Dr SE
- 4976 Turquoise Ave SE
- 5164 SE Caplinger Rd
- 4898 Chinook Ct SE Unit 4898 chinook ct se
- 4748 State St Unit 4748 State St
- 102 Greencrest St NE
- 141 47th Ave SE Unit 141 47th Ave Se
- 114-124 Stafford Ln NE
- 178 Lancaster Dr SE
- 1150 Northwood Dr NE
- 4704 Center St NE
- 295 Colt Ln NE
- 2045 Robins Ln SE
- 5861 Reed Ln SE
- 1900 Madras St SE
- 1807 Wiltsey Rd SE
- 2089 Audubon Ave SE
- 1830 Wiltsey Rd SE





