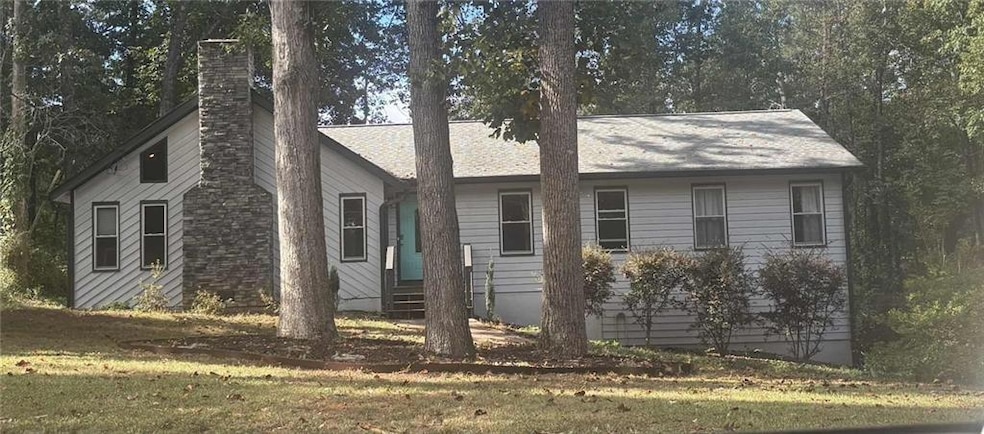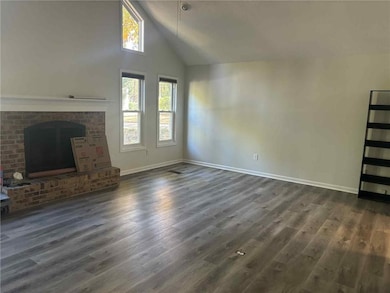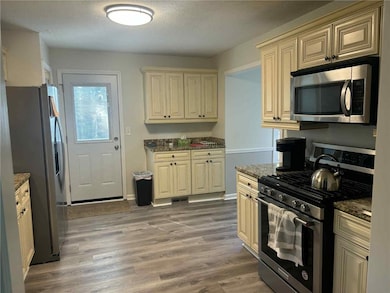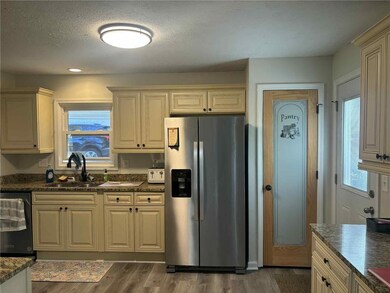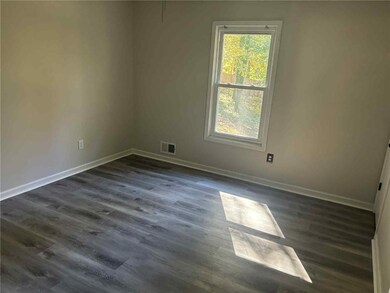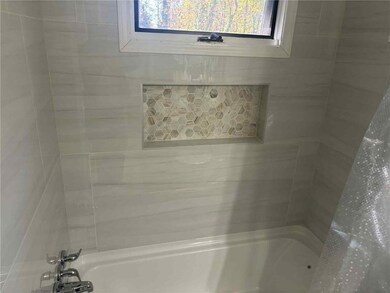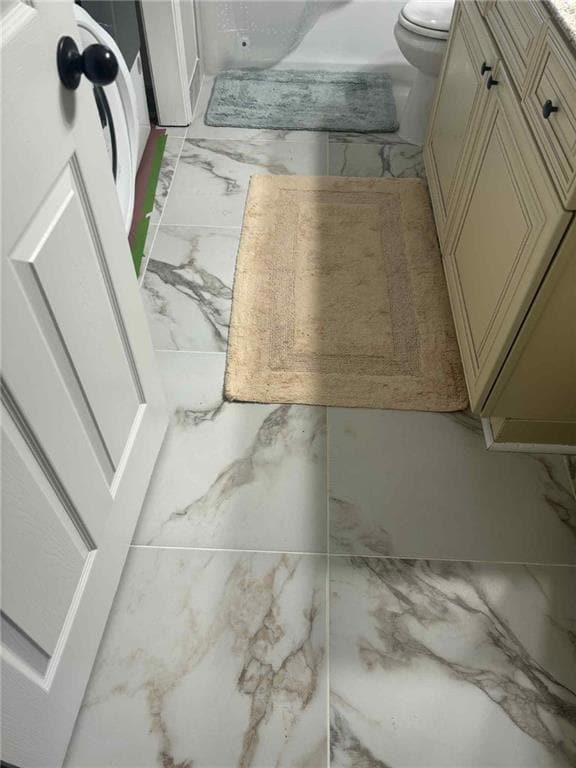5027 Post Road Ct Stone Mountain, GA 30088
Estimated payment $2,352/month
3
Beds
2
Baths
1,671
Sq Ft
$209
Price per Sq Ft
Highlights
- Fitness Center
- Community Lake
- Deck
- Fishing
- Clubhouse
- Family Room with Fireplace
About This Home
Renovated Gem in Stone Mountain! Be the first to tour this beautifully updated home featuring a 3-year-old roof, new gutters, fresh interior paint, and new flooring throughout. The bathrooms and basement have been updated, offering stylish finishes and modern touches. Enjoy the outdoors on your freshly restored deck, perfect for entertaining or relaxing. New railings add a refined touch to the staircase indoors. This home blends comfort, charm, and practicality—all in a great location close to local schools, parks, and amenities.
Open House Schedule
-
Saturday, November 22, 20251:00 to 4:00 pm11/22/2025 1:00:00 PM +00:0011/22/2025 4:00:00 PM +00:00Come tour this beautifully updated home in a well-maintained HOA community—perfect for buyers seeking comfort, value, and space! Hosted on Saturday, November 22, 2025, and Sunday, November 23, 2025, from 1pm to 4pm. Home Highlights: 3 Bedrooms | 2 Bathrooms, newer roof, fresh interior paint, and new flooring throughout, renovated bathrooms and a finished basement, and an upgraded deck perfect for outdoor entertaining. Located on a quiet cul-de-sac with quick access to local amenitiesAdd to Calendar
Home Details
Home Type
- Single Family
Est. Annual Taxes
- $5,312
Year Built
- Built in 1978
Lot Details
- 0.37 Acre Lot
- Lot Dimensions are 159 x 90
- Back Yard
HOA Fees
- $70 Monthly HOA Fees
Parking
- 2 Car Garage
- Driveway
- Secured Garage or Parking
Home Design
- Pillar, Post or Pier Foundation
- Frame Construction
- Composition Roof
- Wood Siding
- Stone Siding
Interior Spaces
- 1,671 Sq Ft Home
- 2-Story Property
- Ceiling Fan
- Brick Fireplace
- Family Room with Fireplace
- 2 Fireplaces
- Formal Dining Room
- Wood Flooring
Kitchen
- Gas Oven
- Gas Cooktop
- Microwave
- Dishwasher
- Stone Countertops
Bedrooms and Bathrooms
- 3 Bedrooms
- Primary Bedroom on Main
- 2 Full Bathrooms
- Shower Only
Laundry
- Laundry in Bathroom
- Dryer
- Washer
Finished Basement
- Interior and Exterior Basement Entry
- Fireplace in Basement
Home Security
- Security Lights
- Fire and Smoke Detector
Outdoor Features
- Deck
Schools
- Eldridge L. Miller Elementary School
- Redan Middle School
- Redan High School
Utilities
- Central Air
- Heating System Uses Natural Gas
- 110 Volts
Listing and Financial Details
- Assessor Parcel Number 16 032 12 017
Community Details
Overview
- Mainstreet Community Association
- Bridgewater Commons Subdivision
- Community Lake
Amenities
- Sauna
- Clubhouse
- Business Center
Recreation
- Tennis Courts
- Community Playground
- Fitness Center
- Community Pool
- Fishing
- Park
- Trails
Map
Create a Home Valuation Report for This Property
The Home Valuation Report is an in-depth analysis detailing your home's value as well as a comparison with similar homes in the area
Home Values in the Area
Average Home Value in this Area
Tax History
| Year | Tax Paid | Tax Assessment Tax Assessment Total Assessment is a certain percentage of the fair market value that is determined by local assessors to be the total taxable value of land and additions on the property. | Land | Improvement |
|---|---|---|---|---|
| 2025 | $5,050 | $105,040 | $14,000 | $91,040 |
| 2024 | $5,312 | $111,080 | $14,000 | $97,080 |
| 2023 | $5,312 | $104,320 | $14,000 | $90,320 |
| 2022 | $2,159 | $85,760 | $4,240 | $81,520 |
| 2021 | $1,603 | $61,680 | $4,240 | $57,440 |
| 2020 | $1,502 | $57,120 | $4,240 | $52,880 |
| 2019 | $1,316 | $49,200 | $4,240 | $44,960 |
| 2018 | $1,016 | $45,600 | $4,240 | $41,360 |
| 2017 | $983 | $34,120 | $4,240 | $29,880 |
| 2016 | $940 | $32,760 | $4,240 | $28,520 |
| 2014 | $1,258 | $20,080 | $4,240 | $15,840 |
Source: Public Records
Property History
| Date | Event | Price | List to Sale | Price per Sq Ft | Prior Sale |
|---|---|---|---|---|---|
| 11/20/2025 11/20/25 | For Sale | $349,000 | 0.0% | $209 / Sq Ft | |
| 11/09/2025 11/09/25 | Off Market | $349,000 | -- | -- | |
| 11/04/2025 11/04/25 | For Sale | $349,000 | +4.5% | $209 / Sq Ft | |
| 07/07/2022 07/07/22 | Sold | $334,000 | -3.7% | $120 / Sq Ft | View Prior Sale |
| 06/11/2022 06/11/22 | Pending | -- | -- | -- | |
| 05/13/2022 05/13/22 | Price Changed | $347,000 | +11.6% | $124 / Sq Ft | |
| 05/12/2022 05/12/22 | For Sale | $311,000 | +143.9% | $111 / Sq Ft | |
| 07/10/2014 07/10/14 | Sold | $127,500 | -1.8% | $77 / Sq Ft | View Prior Sale |
| 05/23/2014 05/23/14 | Pending | -- | -- | -- | |
| 05/04/2014 05/04/14 | For Sale | $129,900 | -- | $78 / Sq Ft |
Source: First Multiple Listing Service (FMLS)
Purchase History
| Date | Type | Sale Price | Title Company |
|---|---|---|---|
| Warranty Deed | $334,000 | -- | |
| Warranty Deed | $311,800 | -- | |
| Warranty Deed | $127,500 | -- | |
| Foreclosure Deed | $55,000 | -- | |
| Deed | $24,000 | -- | |
| Deed | $10,000 | -- |
Source: Public Records
Mortgage History
| Date | Status | Loan Amount | Loan Type |
|---|---|---|---|
| Open | $247,500 | New Conventional | |
| Previous Owner | $119,556 | FHA | |
| Previous Owner | $83,800 | New Conventional | |
| Closed | $0 | Assumption |
Source: Public Records
Source: First Multiple Listing Service (FMLS)
MLS Number: 7679128
APN: 16-032-12-017
Nearby Homes
- 887 Brandy Oaks Ln
- 840 Brandy Oaks Ln
- 824 Brandy Oaks Ln
- 5025 Martins Crossing Rd
- 924 Model Ct
- 5061 Martins Crossing Rd
- 801 Hemingway Rd
- 5073 Martins Crossing Rd
- 829 Longfellow Ct
- 4911 Hairston Place
- 5080 Post Road Pass
- 832 Heritage Oaks Dr
- 845 Heritage Oaks Dr
- 4941 Isle Royal Ct
- 870 Heritage Oaks Dr
- 971 Willow Run
- 914 Hemingway Rd
- 5001 Post Rd Pass
- 862 Heritage Oaks Dr
- 4941 Isle Royal Ct
- 4952 Isle Royal Ct
- 713 Arbor Hill Dr
- 947 Mainstreet Lake Dr
- 5176 Martins Crossing Rd
- 4887 Autumn Cir
- 697 Tarkington Rd N
- 917 Lake Watch Dr
- 691 Tarkington Rd N
- 805 Arbor Hill Dr
- 5225 Martins Crossing Rd
- 934 Lake Watch Dr
- 5249 Martins Crossing Rd
- 651 Fairforest Ct
- 5231 Mainstreet Park Dr
- 676 Tarkington Rd S
- 5262 Martins Crossing Rd
- 1038 S Hairston Rd
