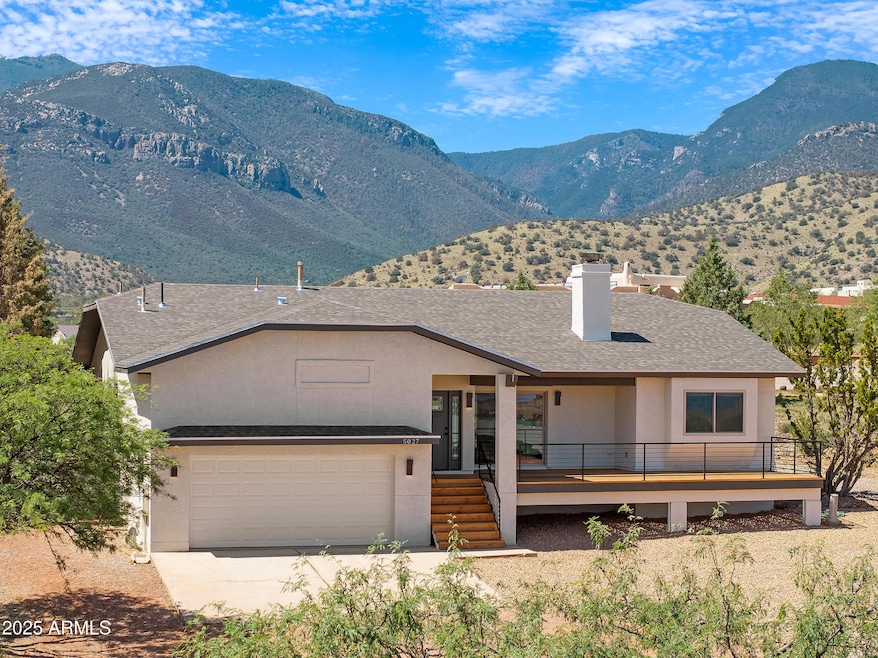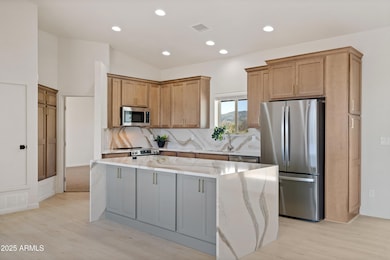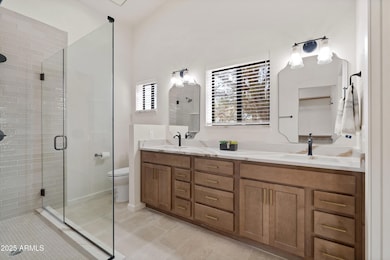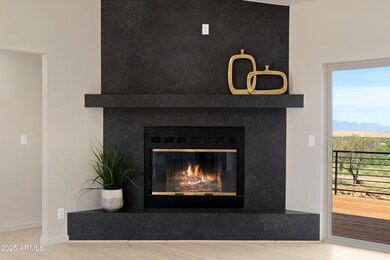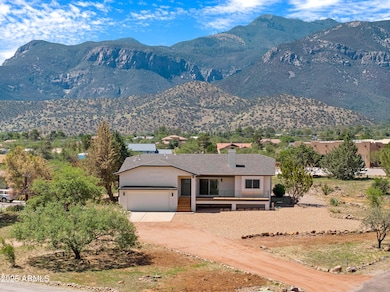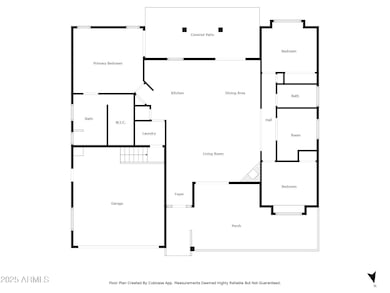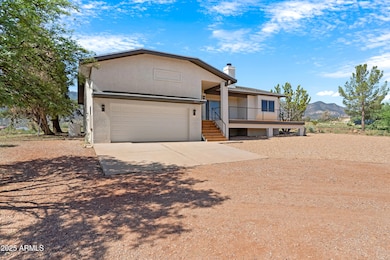5027 S Whitewing Rd Sierra Vista, AZ 85650
Estimated payment $2,715/month
Highlights
- Horses Allowed On Property
- Mountain View
- 1 Fireplace
- 1.19 Acre Lot
- Vaulted Ceiling
- No HOA
About This Home
Stunning Remodeled Mountain View Home on Elevated 1+ Acre Lot
Experience breathtaking 360Â views from this beautifully remodeled 3 bedroom + office, 2 bath home. Features include vaulted ceilings throughout, an oversized garage ideal for a car lift, and high-end finishes such as custom Welborne cabinets, Cambria quartz countertops, Eternity luxury flooring, GE appliances, and Delta fixtures. Recent upgrades include a new 25-year roof, new water heater, new interior and exterior paint, and a stunning Dekton fireplace surround. Enjoy the custom metal-railed deck and access to excellent walking, biking, and hiking trails in this desirable neighborhood.
This property offers a rare blend of designer finishes, privacy, and unbeatable views in one of the area's most sought-after settings.
Listing Agent
Keller Williams Southern AZ License #SA680159000 Listed on: 08/08/2025

Home Details
Home Type
- Single Family
Est. Annual Taxes
- $2,231
Year Built
- Built in 1987
Lot Details
- 1.19 Acre Lot
- Desert faces the front and back of the property
Parking
- 2 Car Garage
- Circular Driveway
Home Design
- Roof Updated in 2025
- Wood Frame Construction
- Composition Roof
- Stucco
Interior Spaces
- 1,762 Sq Ft Home
- 1-Story Property
- Vaulted Ceiling
- Ceiling Fan
- 1 Fireplace
- Mountain Views
- Washer and Dryer Hookup
Kitchen
- Kitchen Updated in 2025
- Built-In Microwave
- ENERGY STAR Qualified Appliances
- Kitchen Island
Flooring
- Floors Updated in 2025
- Carpet
- Laminate
- Tile
Bedrooms and Bathrooms
- 3 Bedrooms
- Bathroom Updated in 2025
- 2 Bathrooms
- Dual Vanity Sinks in Primary Bathroom
Schools
- Huachuca Mountain Elementary School
- Joyce Clark Middle School
- Buena High School
Utilities
- Central Air
- Heating System Uses Natural Gas
Additional Features
- Covered Patio or Porch
- Horses Allowed On Property
Listing and Financial Details
- Legal Lot and Block 14 / 22
- Assessor Parcel Number 105-20-028-C
Community Details
Overview
- No Home Owners Association
- Association fees include no fees
Recreation
- Bike Trail
Map
Home Values in the Area
Average Home Value in this Area
Tax History
| Year | Tax Paid | Tax Assessment Tax Assessment Total Assessment is a certain percentage of the fair market value that is determined by local assessors to be the total taxable value of land and additions on the property. | Land | Improvement |
|---|---|---|---|---|
| 2025 | $2,231 | $25,352 | $7,200 | $18,152 |
| 2024 | $2,231 | $25,072 | $7,200 | $17,872 |
| 2023 | $2,207 | $20,142 | $4,992 | $15,150 |
| 2022 | $2,033 | $17,167 | $4,992 | $12,175 |
| 2021 | $2,054 | $16,781 | $4,992 | $11,789 |
| 2020 | $2,156 | $0 | $0 | $0 |
| 2019 | $2,098 | $0 | $0 | $0 |
| 2018 | $1,928 | $0 | $0 | $0 |
| 2017 | $1,945 | $0 | $0 | $0 |
| 2016 | $2,093 | $0 | $0 | $0 |
| 2015 | -- | $0 | $0 | $0 |
Property History
| Date | Event | Price | List to Sale | Price per Sq Ft |
|---|---|---|---|---|
| 10/20/2025 10/20/25 | Price Changed | $479,900 | -4.0% | $272 / Sq Ft |
| 08/08/2025 08/08/25 | For Sale | $499,900 | 0.0% | $284 / Sq Ft |
| 08/08/2025 08/08/25 | Price Changed | $499,900 | -- | $284 / Sq Ft |
Purchase History
| Date | Type | Sale Price | Title Company |
|---|---|---|---|
| Warranty Deed | $260,000 | Pioneer Title Agency |
Source: Arizona Regional Multiple Listing Service (ARMLS)
MLS Number: 6903117
APN: 105-20-028C
- 1050 E Poncho Trail
- 4845 S Whitewing Rd
- XXX Calle La Paz --
- TBD E Redrock Dr Unit 5
- Tbd E Yaqui St
- Tbd E Yaqui St
- 2602 E Kiowa St
- 4733 S Shoshoni Ave
- 5693 S Calle Metate
- 2723 E Zuni Ct
- 5050 S Apache Ave
- 3033 E Choctaw Dr
- 3118 E Choctaw Dr
- 5418 S Equestrian Ave
- 3034 E Anika Way
- 2720 E Eagle Rock Dr
- TBD S Apache Rose Unit 3
- 4743 S Ojibwa Ct
- 2661 E Eagle Rock Dr
- LOT E E Anika Way Unit E
- 5157 S Sioux Ave
- 5016 S San Paulo Ave
- 3716 Barahona Dr
- 3845 Vía de La Reina
- 3282 Ridge Crest St
- 2853 Northridge St
- 2850 Glengarry Way
- 4267 Kings Canyon Way
- 3507 Trevino Dr
- 3332 Yosemite Ct
- 2817 Vía Del Oesta
- 3359 Zion Ct
- 2157 Valley Sage St
- 2311 Skyview Dr
- 2353 Copper Sky Dr
- 2299 Oakmont Dr
- 1325 Heather Dr Unit A
- 1780 Driftwood Cir
- 100 Golf Links Rd
- 4036 E La Linda Way
