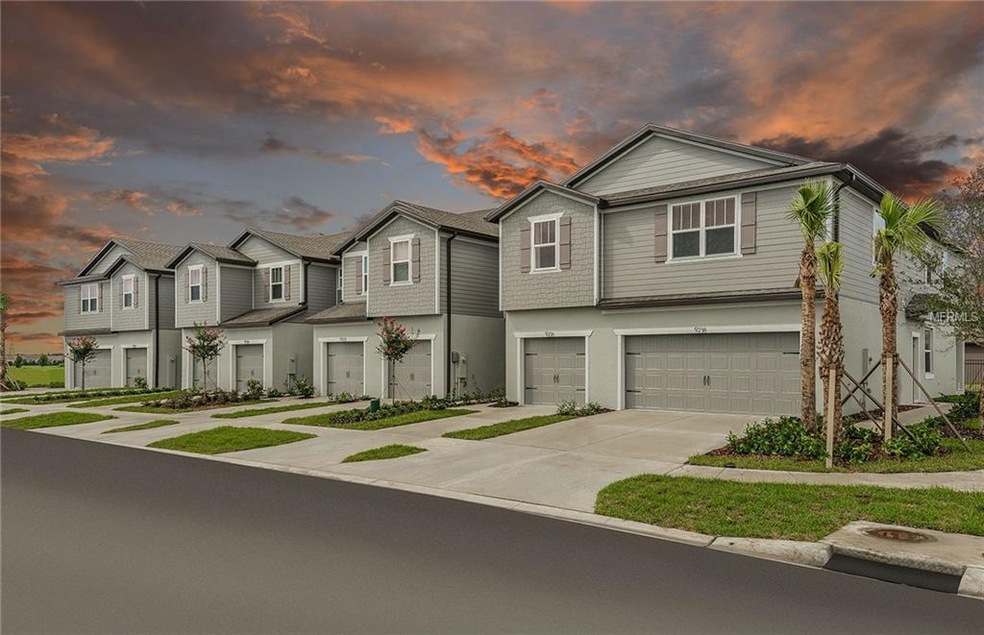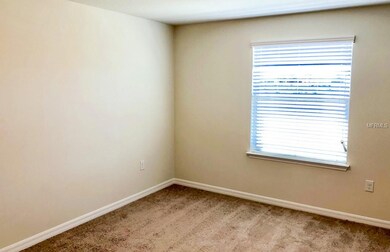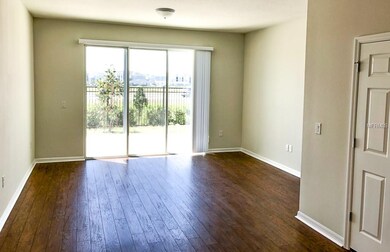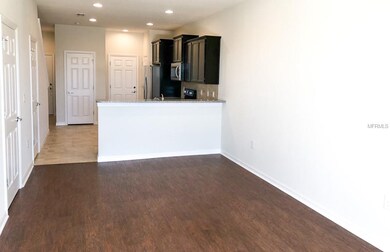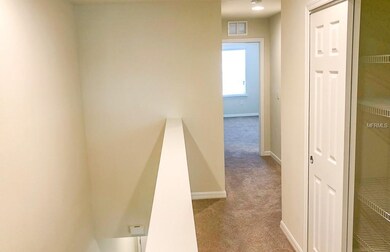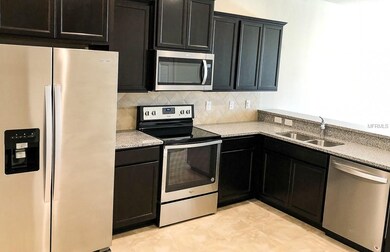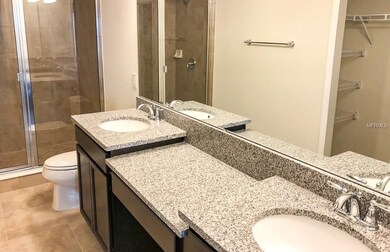
Highlights
- Under Construction
- Deck
- Solid Surface Countertops
- Gated Community
- Contemporary Architecture
- Community Pool
About This Home
As of August 2021Under construction. First building of Town Homes in Rego Palms will be completed in June. This new Evergreen design floor plan is an open floor plan, with 2 large bedrooms, 2.5 baths and an oversized 1 car garage. Rego Palms is maintenance free living at its finest smack dab in east Tampa at the I4 & I75 corridor. This home is loaded with upgrades, like large tile throughout the first floor and wet areas on the second floor. Granite counter tops in the kitchen. Beautiful real wood cabinets, Whirlpool stainless steel appliances and much more. See today. The community is gated, and offers for your enjoyment, a resort style pool & cabana/seating, playground, beautiful ponds and green spaces to walk around. Even the exterior and roof maintenance and/or replacement is included in the this maintenance free living community. Literally minutes to anywhere in the popular and fast growing Tampa Bay. Near state parks, major entertainment venues, shopping centers, and restaurants. Please note, model pictures are used as the home is under construction and the pictures are for illustration purposes only. Elevations, colors and options may vary.
Last Agent to Sell the Property
BUILDERS SERVICES, INC. License #672123 Listed on: 04/18/2018
Townhouse Details
Home Type
- Townhome
Est. Annual Taxes
- $3,533
Year Built
- Built in 2018 | Under Construction
HOA Fees
- $200 Monthly HOA Fees
Parking
- 1 Car Attached Garage
Home Design
- Contemporary Architecture
- Bi-Level Home
- Slab Foundation
- Shingle Roof
- Block Exterior
- Stucco
Interior Spaces
- 1,451 Sq Ft Home
- Blinds
- In Wall Pest System
Kitchen
- Range Hood
- Recirculated Exhaust Fan
- Microwave
- Dishwasher
- Solid Surface Countertops
- Disposal
Flooring
- Carpet
- Ceramic Tile
Bedrooms and Bathrooms
- 2 Bedrooms
Laundry
- Laundry in unit
- Dryer
- Washer
Outdoor Features
- Deck
- Covered patio or porch
- Rain Gutters
Schools
- Mango Elementary School
- Jennings Middle School
- Armwood High School
Utilities
- Central Heating and Cooling System
- Underground Utilities
- Electric Water Heater
Additional Features
- Reclaimed Water Irrigation System
- Landscaped with Trees
Listing and Financial Details
- Home warranty included in the sale of the property
- Down Payment Assistance Available
- Visit Down Payment Resource Website
- Tax Lot 139
- Assessor Parcel Number U-04-29-20-B0J-000000-00139.0
Community Details
Overview
- Built by Pulte
- Rego Palms Subdivision, Evergreen Floorplan
- On-Site Maintenance
- Association Owns Recreation Facilities
- The community has rules related to deed restrictions
Recreation
- Community Pool
Pet Policy
- Pets Allowed
Security
- Gated Community
- Fire and Smoke Detector
Ownership History
Purchase Details
Home Financials for this Owner
Home Financials are based on the most recent Mortgage that was taken out on this home.Purchase Details
Home Financials for this Owner
Home Financials are based on the most recent Mortgage that was taken out on this home.Similar Homes in Tampa, FL
Home Values in the Area
Average Home Value in this Area
Purchase History
| Date | Type | Sale Price | Title Company |
|---|---|---|---|
| Warranty Deed | $230,000 | Amz Title Llc | |
| Special Warranty Deed | $163,100 | Pgp Title Of Florida Inc |
Mortgage History
| Date | Status | Loan Amount | Loan Type |
|---|---|---|---|
| Open | $172,500 | New Conventional | |
| Previous Owner | $154,859 | New Conventional |
Property History
| Date | Event | Price | Change | Sq Ft Price |
|---|---|---|---|---|
| 08/16/2021 08/16/21 | Sold | $230,000 | +0.4% | $155 / Sq Ft |
| 06/14/2021 06/14/21 | Pending | -- | -- | -- |
| 06/04/2021 06/04/21 | For Sale | $229,000 | +40.5% | $155 / Sq Ft |
| 07/31/2018 07/31/18 | Sold | $163,010 | -4.0% | $112 / Sq Ft |
| 06/21/2018 06/21/18 | Pending | -- | -- | -- |
| 04/18/2018 04/18/18 | For Sale | $169,810 | -- | $117 / Sq Ft |
Tax History Compared to Growth
Tax History
| Year | Tax Paid | Tax Assessment Tax Assessment Total Assessment is a certain percentage of the fair market value that is determined by local assessors to be the total taxable value of land and additions on the property. | Land | Improvement |
|---|---|---|---|---|
| 2024 | $3,533 | $206,527 | -- | -- |
| 2023 | $3,396 | $200,512 | $20,051 | $180,461 |
| 2022 | $3,325 | $200,279 | $20,028 | $180,251 |
| 2021 | $3,306 | $158,401 | $15,840 | $142,561 |
| 2020 | $2,973 | $137,489 | $13,749 | $123,740 |
| 2019 | $2,928 | $136,669 | $13,667 | $123,002 |
| 2018 | $593 | $4,470 | $0 | $0 |
Agents Affiliated with this Home
-
S
Seller's Agent in 2021
Sam Moorer
-

Buyer's Agent in 2021
Daniel Perez
REAL BROKER, LLC
(813) 412-9464
3 in this area
186 Total Sales
-
R
Seller's Agent in 2018
Rod White
BUILDERS SERVICES, INC.
(813) 855-0268
1 in this area
202 Total Sales
-

Buyer's Agent in 2018
Matt Pereira
AGILE GROUP REALTY
(813) 399-9166
2 in this area
90 Total Sales
Map
Source: Stellar MLS
MLS Number: T3101779
APN: U-04-29-20-B0J-000000-00139.0
- 5024 Sylvester Loop
- 5010 Blue Latan Ln
- 5110 Sylvester Loop
- 5344 Sylvester Loop
- 5312 Sylvester Loop
- 10940 Trailing Vine Dr
- 10911 Flying Squirrel Ave
- 10913 Trailing Vine Dr
- 10826 Trailing Vine Dr
- 10823 Trailing Vine Dr
- 11019 Connacht Way
- 11022 Connacht Way
- 4510 Limerick Dr
- 11029 Clay Pit Rd
- 216 Willow Ln Unit 376
- 117 Sycamore Ln
- 120 Willow Ln Unit 360
- 5320 Royal Oak Dr
- 4591 Limerick Dr
- 112 Redwood Terrace Unit 290
