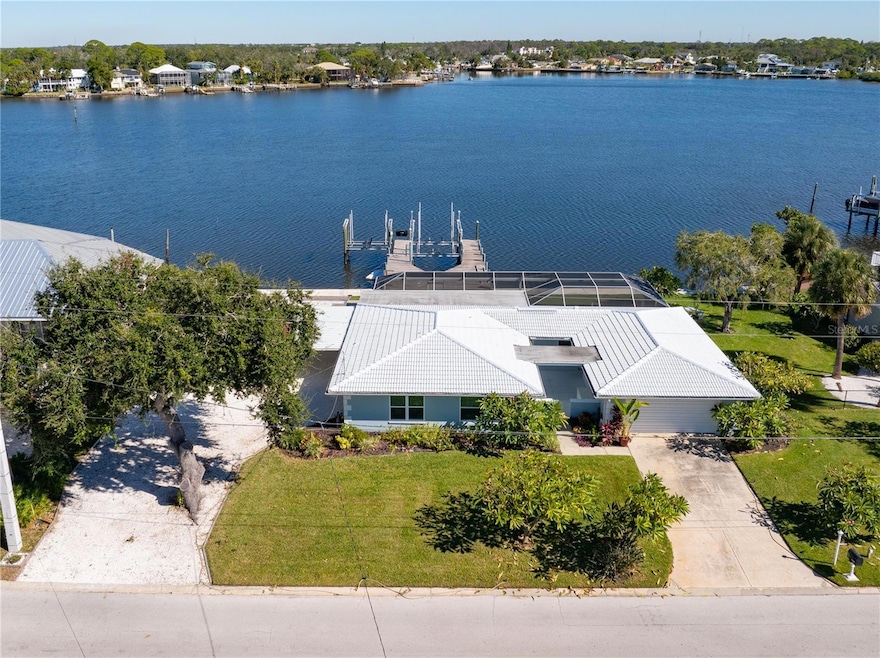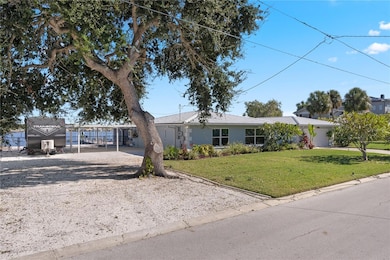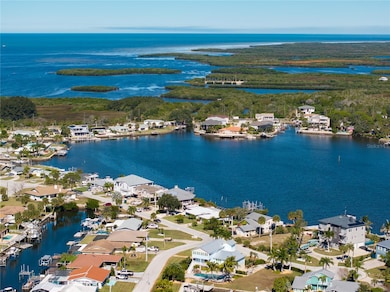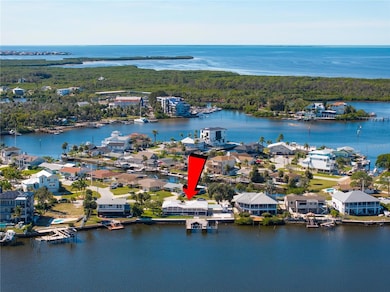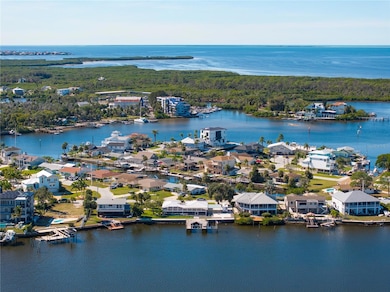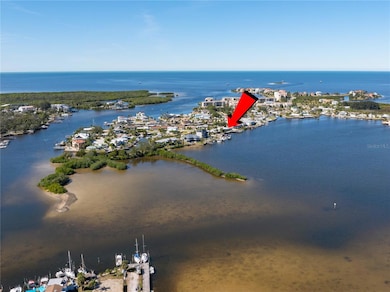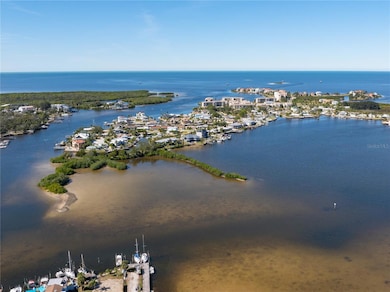5027 Waterside Dr Port Richey, FL 34668
Estimated payment $5,850/month
Highlights
- 151 Feet of Bayou Waterfront
- Parking available for a boat
- Boat Lift
- Dock has access to electricity and water
- Water access To Gulf or Ocean
- Screened Pool
About This Home
Waterfront Paradise on Miller’s Bayou – Double Lot with 151 Feet of Seawall!Discover the ultimate Florida waterfront lifestyle in this beautifully landscaped retreat located directly on Miller’s Bayou, just minutes by boat to the Gulf of Mexico! This 3-bedroom, 2-bath, 2-car garage home rests on an expansive double lot (approximately 1/3 acre M.O.L.) with 151 feet of seawall offering wide open bayou views and breathtaking sunsets.Boaters will fall in love with the HUGE walk-around dock, approximately 60 ft. by 31 ft. with a cut out in the center, complete with water, electricity, multiple davits, and two boat lifts (20,000 lb & 16,000 lb) — all with deep-water access to the Gulf. Enjoy endless days exploring the waterways, from the beautiful, uncrowded beaches of Anclote Island State Park to incredible flats fishing at Werner-Boyce Salt Springs State Park, all just a short boat ride away.The sprawling screened lanai is ideal for entertaining, featuring a fish prep station for cleaning your catch of the day and a refreshing in-ground pool overlooking the bayou. Two sets of sliding doors open to the lanai, seamlessly blending indoor and outdoor living.Inside, the home features crown molding throughout, a separate laundry room with utility sink, and abundant natural light. Recent updates include a new A/C system, water heater, and mini-split (2024), along with a beautiful tile roof for lasting durability.The property offers additional side parking, a covered carport, and ample RV parking space. Located in the golf-cart-friendly City of Port Richey, you’re just a short ride from shopping, waterfront dining, and multiple city parks featuring playgrounds, kayak launches, and fishing piers. Enjoy the convenience of a dedicated local police and fire department and an engaged city council that gives this area a small-town feel with big-city amenities.While the home did experience storm damage, it has been professionally prepped for your remodel—ready for you to customize and make your own.Enjoy spectacular sunsets, deep-water boating, and Florida living at its finest—right from your backyard!
Listing Agent
BHHS FLORIDA PROPERTIES GROUP Brokerage Phone: 727-828-8615 License #3391283 Listed on: 11/14/2025

Co-Listing Agent
BHHS FLORIDA PROPERTIES GROUP Brokerage Phone: 727-828-8615 License #3391643
Home Details
Home Type
- Single Family
Est. Annual Taxes
- $7,012
Year Built
- Built in 1969
Lot Details
- 0.35 Acre Lot
- 151 Feet of Bayou Waterfront
- Southwest Facing Home
- Chain Link Fence
- Irrigation Equipment
- Landscaped with Trees
- Property is zoned R1
Parking
- 2 Car Attached Garage
- 2 Carport Spaces
- Workshop in Garage
- Parking available for a boat
- RV Access or Parking
Property Views
- Water
- Bayou
Home Design
- Slab Foundation
- Tile Roof
- Concrete Siding
- Block Exterior
- Stucco
Interior Spaces
- 1,887 Sq Ft Home
- Crown Molding
- Ceiling Fan
- Blinds
- Sliding Doors
- Great Room
- Living Room
- Ceramic Tile Flooring
- Microwave
Bedrooms and Bathrooms
- 3 Bedrooms
- En-Suite Bathroom
- 2 Full Bathrooms
Laundry
- Laundry Room
- Washer and Electric Dryer Hookup
Pool
- Screened Pool
- In Ground Pool
- Gunite Pool
- Saltwater Pool
- Fence Around Pool
- Outside Bathroom Access
Outdoor Features
- Water access To Gulf or Ocean
- Access To Intracoastal Waterway
- Fishing Pier
- Access To Bayou
- Davits
- Seawall
- Boat Lift
- Dock has access to electricity and water
- Dock made with wood
- Open Dock
- Rain Gutters
- Private Mailbox
Schools
- Richey Elementary School
- Chasco Middle School
- Gulf High School
Utilities
- Central Heating and Cooling System
- Mini Split Air Conditioners
- Heat Pump System
- Thermostat
- Electric Water Heater
- High Speed Internet
- Phone Available
- Cable TV Available
Listing and Financial Details
- Visit Down Payment Resource Website
- Tax Lot 0770
- Assessor Parcel Number 29-25-16-051A-00000-0770
Community Details
Overview
- No Home Owners Association
- Harbor Isle Subdivision
Recreation
- Fish Cleaning Station
Map
Home Values in the Area
Average Home Value in this Area
Tax History
| Year | Tax Paid | Tax Assessment Tax Assessment Total Assessment is a certain percentage of the fair market value that is determined by local assessors to be the total taxable value of land and additions on the property. | Land | Improvement |
|---|---|---|---|---|
| 2025 | $7,304 | $403,830 | -- | -- |
| 2024 | $7,304 | $388,980 | -- | -- |
| 2023 | $7,176 | $374,947 | $269,516 | $105,431 |
| 2022 | $5,422 | $306,540 | $0 | $0 |
| 2021 | $5,316 | $297,612 | $198,721 | $98,891 |
| 2020 | $6,901 | $325,850 | $165,529 | $160,321 |
| 2019 | $6,603 | $324,788 | $165,529 | $159,259 |
| 2018 | $6,532 | $319,927 | $165,529 | $154,398 |
| 2017 | $5,932 | $286,874 | $148,466 | $138,408 |
| 2016 | $5,936 | $283,812 | $148,466 | $135,346 |
| 2015 | $5,953 | $279,669 | $148,466 | $131,203 |
| 2014 | $4,482 | $276,510 | $148,466 | $128,044 |
Property History
| Date | Event | Price | List to Sale | Price per Sq Ft | Prior Sale |
|---|---|---|---|---|---|
| 11/14/2025 11/14/25 | For Sale | $999,000 | -4.9% | $529 / Sq Ft | |
| 03/24/2022 03/24/22 | Sold | $1,050,000 | -12.4% | $556 / Sq Ft | View Prior Sale |
| 12/10/2021 12/10/21 | For Sale | $1,199,000 | -- | $635 / Sq Ft |
Purchase History
| Date | Type | Sale Price | Title Company |
|---|---|---|---|
| Warranty Deed | $1,050,000 | Southern Title Holdings | |
| Warranty Deed | $385,000 | Alliance Group Title Llc | |
| Warranty Deed | $250,000 | -- |
Mortgage History
| Date | Status | Loan Amount | Loan Type |
|---|---|---|---|
| Previous Owner | $200,000 | New Conventional |
Source: Stellar MLS
MLS Number: TB8447506
APN: 29-25-16-051A-00000-0770
- 5040 Waterside Dr
- 8100 Brighton Dr
- 8042 Brighton Dr
- 4900 Shoreview Ct
- 8143 Channel Dr
- 8201 Channel Dr
- 8233 Channel Dr
- 8210 Aquila St Unit 218
- 8210 Aquila St Unit 213
- 8210 Aquila St Unit 227
- 8210 Aquila St Unit 226
- 8141 Aquila St Unit 322
- 8141 Aquila St Unit 346
- 8141 Aquila St Unit 342
- 8246 Aquila St
- 8401 Carolyn Dr
- 5224 Miller Bayou Dr
- 5153 Miller Bayou Dr
- 0 Sunset Blvd
- 8222 Brent St
- 8210 Aquila St Unit 226
- 8150 Brent St Unit 732
- 8150 Brent St Unit 725
- 8150 Brent St Unit 716
- 8211 Brent St Unit 836
- 8211 Brent St Unit 844
- 4620 Bay Blvd
- 4936 Marina Palms Dr
- 4620 Bay Blvd Unit 1145
- 4550 Bay Blvd Unit 1256
- 5510 Berlin Dr
- 5352 Cotee River Dr
- 5541 Bay Blvd Unit 403
- 5541 Bay Blvd Unit 410
- 5634 Queener Ave
- 5710 Quist Dr Unit 5710
- 7850 Washington St
- 8659 Ravenna Dr
- 8658 Ravenna Dr
- 7326 Janczlik Dr
