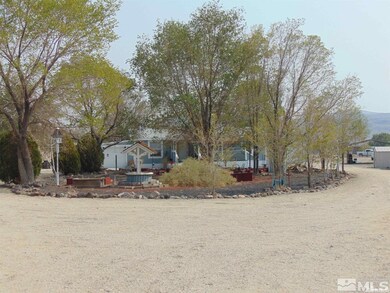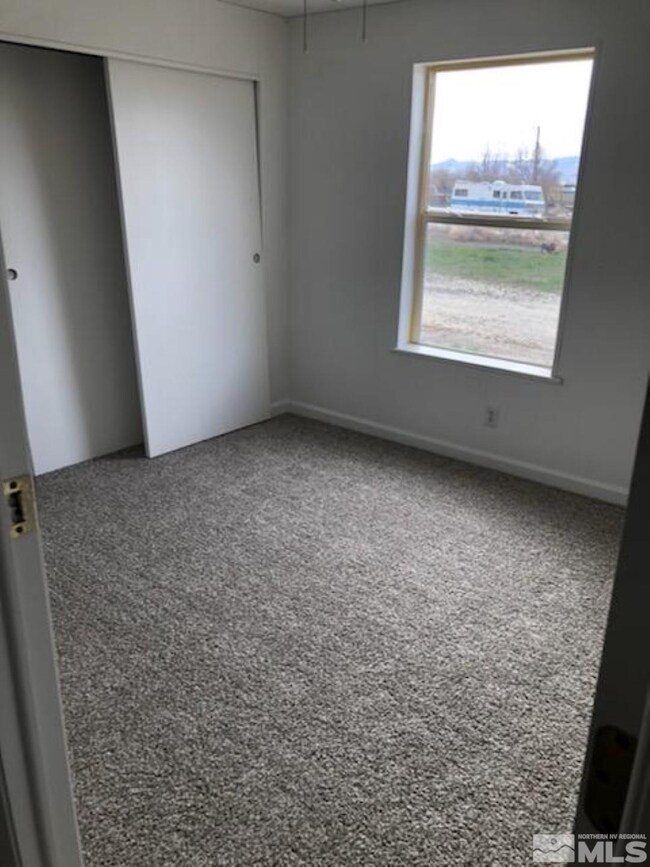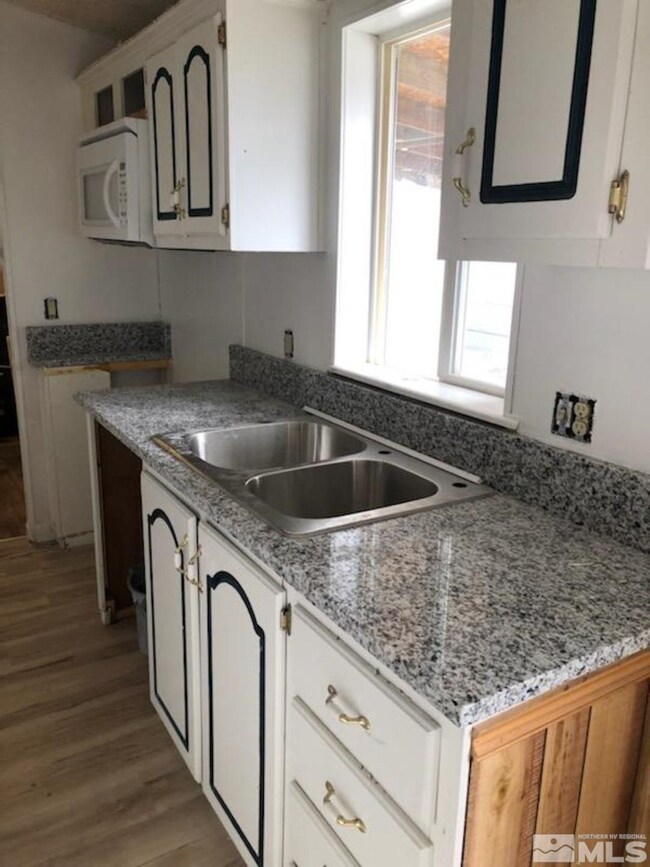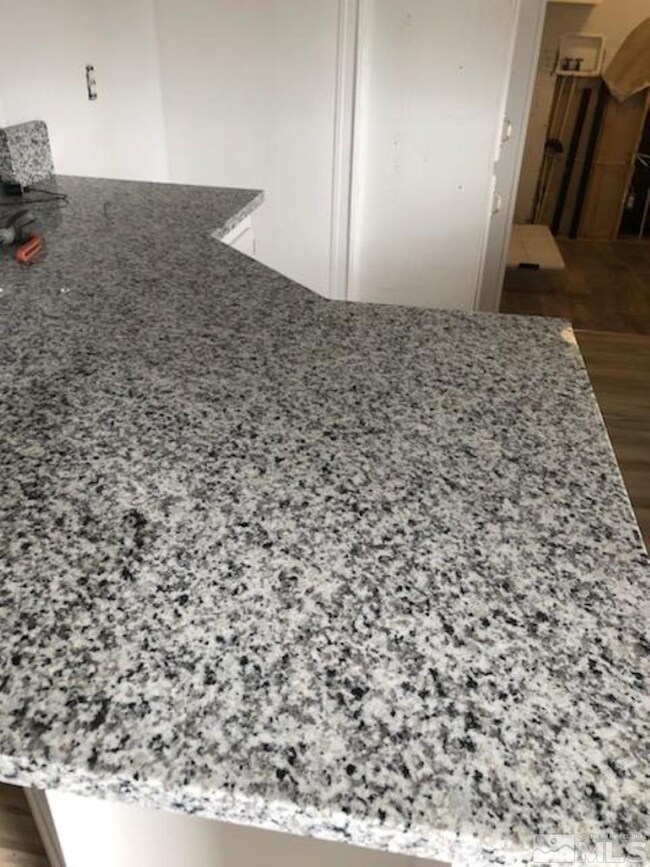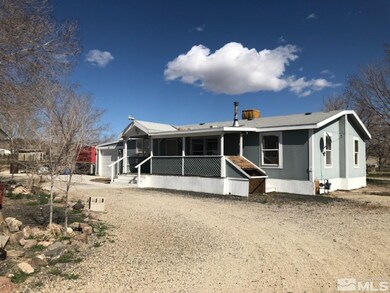
5028 Apache Dr Silver Springs, NV 89429
Highlights
- Barn
- RV Access or Parking
- Deck
- Horses Allowed On Property
- View of Trees or Woods
- Wood Burning Stove
About This Home
As of April 2022Newly updated Converted Manufactured home ready for new owners! Fresh new interior paint, new carpet & flooring (except in master bath & entry. New kitchen granite countertops! 2 access drives & space for your toys, trailers, RV's & animals. Plenty of outside amenities including small shed, horseshoe pit, covered front porch & seating area., Address is on Apache Drive but you can also enter off Washoe Circle.
Last Agent to Sell the Property
Sierra Nevada Properties-Frnly License #S.16818 Listed on: 03/17/2022

Property Details
Home Type
- Manufactured Home
Est. Annual Taxes
- $804
Year Built
- Built in 2000
Lot Details
- 1.1 Acre Lot
- Property is Fully Fenced
- Landscaped
- Level Lot
Property Views
- Woods
- Mountain
- Desert
Home Design
- Pitched Roof
- Shingle Roof
- Composition Roof
- Wood Siding
Interior Spaces
- 1,113 Sq Ft Home
- 1-Story Property
- Ceiling Fan
- Fireplace
- Wood Burning Stove
- Double Pane Windows
- Vinyl Clad Windows
- Great Room
- Combination Kitchen and Dining Room
- Fire and Smoke Detector
Kitchen
- Breakfast Bar
- Gas Oven
- Gas Range
- Microwave
- Dishwasher
Flooring
- Carpet
- Laminate
- Ceramic Tile
Bedrooms and Bathrooms
- 3 Bedrooms
- 2 Full Bathrooms
- Bathtub and Shower Combination in Primary Bathroom
Laundry
- Laundry Room
- Laundry Cabinets
Parking
- 1 Parking Space
- 1 Carport Space
- RV Access or Parking
Outdoor Features
- Deck
- Storage Shed
- Outbuilding
Schools
- Silver Springs Elementary School
- Silver Stage Middle School
- Silver Stage High School
Utilities
- Refrigerated and Evaporative Cooling System
- Forced Air Heating System
- Electric Water Heater
- Septic Tank
- Internet Available
- Phone Available
- Cable TV Available
Additional Features
- Barn
- Horses Allowed On Property
Community Details
- No Home Owners Association
Listing and Financial Details
- Home warranty included in the sale of the property
- Assessor Parcel Number 01940209
Similar Homes in the area
Home Values in the Area
Average Home Value in this Area
Property History
| Date | Event | Price | Change | Sq Ft Price |
|---|---|---|---|---|
| 04/27/2022 04/27/22 | Sold | $307,500 | 0.0% | $276 / Sq Ft |
| 03/19/2022 03/19/22 | Pending | -- | -- | -- |
| 03/17/2022 03/17/22 | For Sale | $307,500 | +39.7% | $276 / Sq Ft |
| 11/03/2021 11/03/21 | Sold | $220,150 | +11.2% | $198 / Sq Ft |
| 09/23/2021 09/23/21 | Pending | -- | -- | -- |
| 09/20/2021 09/20/21 | For Sale | $198,000 | -- | $178 / Sq Ft |
Tax History Compared to Growth
Agents Affiliated with this Home
-

Seller's Agent in 2022
R.C. Herrera
Sierra Nevada Properties
(775) 771-3644
12 in this area
202 Total Sales
-

Buyer's Agent in 2022
Amber Vasquez
Equity Nevada RE-Excellence
(775) 220-1194
2 in this area
37 Total Sales
-

Seller's Agent in 2021
Laurie Mookini
Sierra Nevada Properties
(775) 217-2122
5 in this area
100 Total Sales
Map
Source: Northern Nevada Regional MLS
MLS Number: 220003316
- 5015 Washoe Cir
- 0 Stallion Springs Cir Unit 230001110
- 8525 Iroquois Trail
- 00 Mustang Trail
- 4925 Cheyenne Trail
- 4915 Cheyenne Trail
- 9190 Navajo Trail
- 0000 Navajo Trail
- 9320 Iroquois Trail
- 4950 Pueblo Dr
- 5575 Navajo Trail
- 9185 Navajo Trail
- 5195 Pawnee Dr
- 9230 Santa fe Trail
- 7970 Abilene Dr
- 9625 Iroquois Trail
- 5090 Buffalo Dr
- 7815 Iroquois Trail
- 9645 Iroquois Trail
- 5990 Warpath Dr

