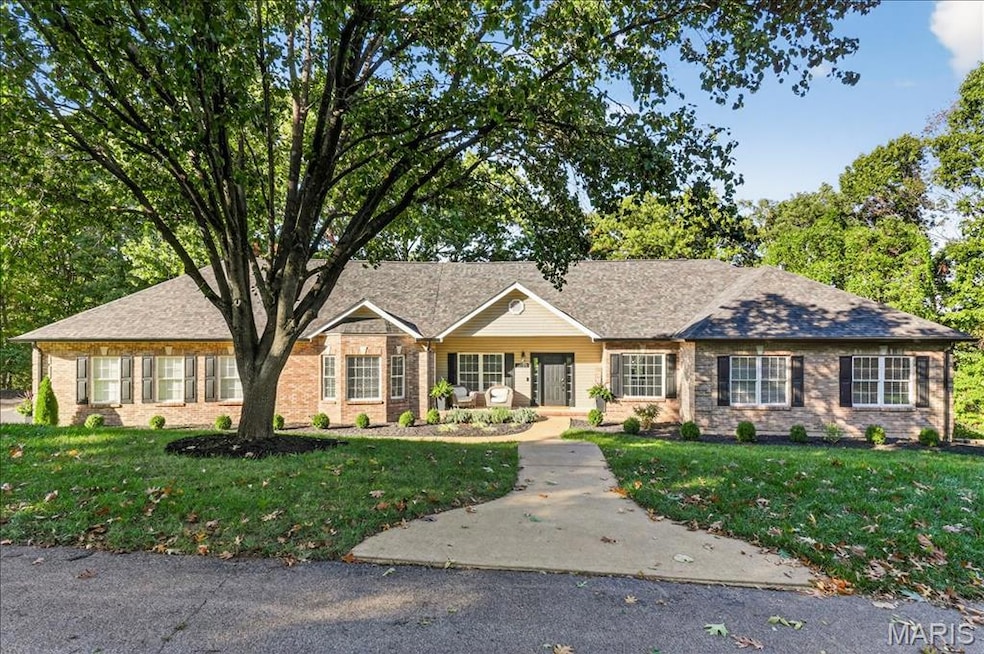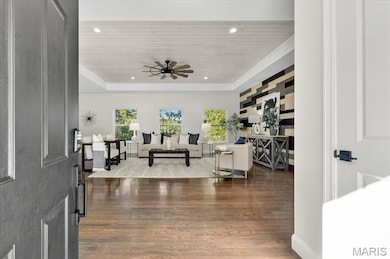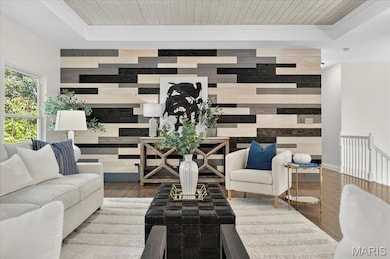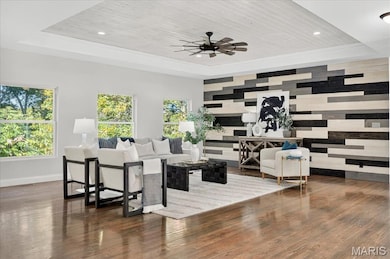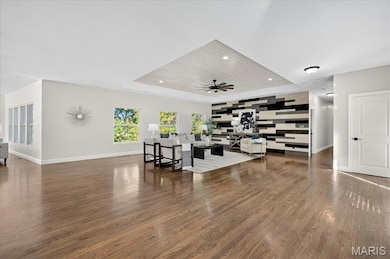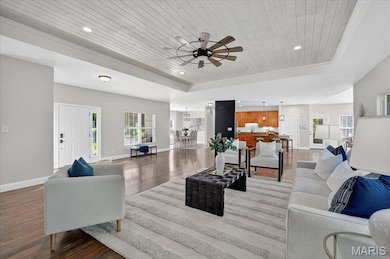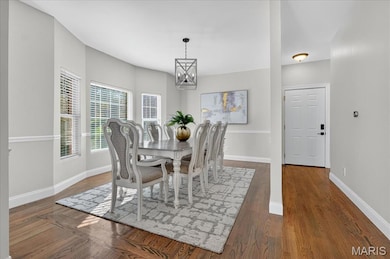5028 Fischer Way Imperial, MO 63052
Estimated payment $4,123/month
Highlights
- 5.03 Acre Lot
- Heavily Wooded Lot
- Recreation Room
- Open Floorplan
- Deck
- Vaulted Ceiling
About This Home
If you’ve been dreaming of space, privacy, and a home that feels like your own retreat this is it. Perfectly positioned on five scenic acres near the end of a quiet cul-de-sac, this remarkable property offers the best of both worlds: peaceful, wooded surroundings and the convenience of being just minutes from town. Step inside and discover a home where timeless design meets modern comfort. The heart of the home is a stunning great room with gleaming hardwood floors, coffered ceiling, crown molding, and a wood accent wall that adds warmth and character. The gourmet kitchen blends function and style with custom cabinetry, granite counters, stainless appliances, a large eat in island, and under cabinet lighting. The adjoining family room features vaulted ceilings, a cozy wood burning fireplace, and access to a brand-new deck ideal for effortless indoor outdoor living. The primary suite is a peaceful retreat with hardwood floors, a walk-in closet, and a spa inspired bath featuring dual vanities, soaking tub, and walk-in shower. Two well appointed bedrooms are spacious and thoughtfully updated. The finished lower level expands the living space with a large recreation room, full wet bar, bonus room, and two additional bedrooms with new carpet and lighting perfect for guests or entertaining. Two expansive decks overlook the tree lined property, offering tranquil spaces to relax, entertain, or simply enjoy the changing seasons. With beautiful updates throughout, a new roof and fresh modern finishes, this is the private retreat you’ve been waiting for, don’t miss out!
Home Details
Home Type
- Single Family
Est. Annual Taxes
- $5,011
Year Built
- Built in 2003
Lot Details
- 5.03 Acre Lot
- Lot Dimensions are 192x151x828x207x228x540
- Landscaped
- Native Plants
- Gentle Sloping Lot
- Heavily Wooded Lot
- Many Trees
- Private Yard
- Front Yard
HOA Fees
- $46 Monthly HOA Fees
Parking
- 3 Car Attached Garage
Home Design
- Brick Exterior Construction
- Shingle Roof
- Vinyl Siding
Interior Spaces
- 1-Story Property
- Open Floorplan
- Wet Bar
- Wired For Sound
- Bar
- Crown Molding
- Coffered Ceiling
- Vaulted Ceiling
- Ceiling Fan
- Recessed Lighting
- Chandelier
- Track Lighting
- Wood Burning Fireplace
- Sliding Doors
- Panel Doors
- Entrance Foyer
- Family Room with Fireplace
- Great Room
- Dining Room
- Recreation Room
- Bonus Room
Kitchen
- Eat-In Kitchen
- Electric Oven
- Electric Range
- Microwave
- Dishwasher
- Stainless Steel Appliances
- Kitchen Island
- Granite Countertops
- Laminate Countertops
Flooring
- Wood
- Carpet
- Ceramic Tile
Bedrooms and Bathrooms
- 5 Bedrooms
- Walk-In Closet
- Double Vanity
- Soaking Tub
- Shower Only
- Separate Shower
Laundry
- Laundry Room
- Laundry on main level
- Sink Near Laundry
Partially Finished Basement
- Basement Fills Entire Space Under The House
- Bedroom in Basement
- Finished Basement Bathroom
- Basement Window Egress
Outdoor Features
- Deck
- Rear Porch
Schools
- Clyde Hamrick Elem. Elementary School
- Seckman Middle School
- Seckman Sr. High School
Utilities
- Forced Air Heating and Cooling System
- Electric Water Heater
- Septic Tank
Community Details
- Fischer Pointe Estates Association
Listing and Financial Details
- Assessor Parcel Number 08-3.0-08.0-0-000-001.05
Map
Home Values in the Area
Average Home Value in this Area
Tax History
| Year | Tax Paid | Tax Assessment Tax Assessment Total Assessment is a certain percentage of the fair market value that is determined by local assessors to be the total taxable value of land and additions on the property. | Land | Improvement |
|---|---|---|---|---|
| 2025 | $5,006 | $81,500 | $10,700 | $70,800 |
| 2024 | $5,006 | $73,500 | $10,700 | $62,800 |
| 2023 | $5,006 | $73,500 | $10,700 | $62,800 |
| 2022 | $5,002 | $73,500 | $10,700 | $62,800 |
| 2021 | $5,004 | $73,500 | $10,700 | $62,800 |
| 2020 | $4,801 | $65,900 | $9,700 | $56,200 |
| 2019 | $4,798 | $65,900 | $9,700 | $56,200 |
| 2018 | $4,755 | $65,900 | $9,700 | $56,200 |
| 2017 | $4,595 | $65,900 | $9,700 | $56,200 |
| 2016 | $4,391 | $62,900 | $11,000 | $51,900 |
| 2015 | $4,375 | $62,900 | $11,000 | $51,900 |
| 2013 | $4,375 | $62,300 | $11,000 | $51,300 |
Property History
| Date | Event | Price | List to Sale | Price per Sq Ft |
|---|---|---|---|---|
| 11/10/2025 11/10/25 | Price Changed | $694,900 | -0.7% | $153 / Sq Ft |
| 10/21/2025 10/21/25 | For Sale | $699,900 | -- | $154 / Sq Ft |
Purchase History
| Date | Type | Sale Price | Title Company |
|---|---|---|---|
| Quit Claim Deed | -- | None Listed On Document | |
| Warranty Deed | -- | None Listed On Document | |
| Deed | -- | None Available | |
| Corporate Deed | -- | Ust | |
| Warranty Deed | -- | Ust | |
| Warranty Deed | -- | Capital Title |
Mortgage History
| Date | Status | Loan Amount | Loan Type |
|---|---|---|---|
| Previous Owner | $405,750 | New Conventional | |
| Previous Owner | $49,314 | New Conventional | |
| Previous Owner | $200,000 | Purchase Money Mortgage |
Source: MARIS MLS
MLS Number: MIS25069885
APN: 08-3.0-08.0-0-000-001.05
- 3704 E Four Ridge Rd
- 5610 Center Dr
- 3811 Karen Meadow Ct
- 5165 Old State Route 21
- 4893 Eva Rue Ln
- 5055 Forest Ln
- 143 Long Oaks Dr
- 3539 Red Oak Dr
- 158 Long Oaks Dr
- 5360 Amber Meadows Dr
- 3507 Red Oak Dr
- 1 Westbrook @Arlington Heights
- 6113 Courtney Way
- 4026 Amberleigh Pkwy
- 3653 Morgan Way
- 3216 Regency Woods Place
- 0 Antonia Estates - Connor Unit MAR24055157
- 0 Antonia Estates - Blake II Unit MAR24055163
- 0 Antonia Estates - Julieann II Unit MAR24055177
- 0 Antonia Estates - Julieann I Unit MAR24055174
- 528 Conestoga Dr
- 3826 Treebrook Dr
- 3626 Blecha Rd
- 5128 Seckman Ridge Way
- 2737 Whitecreek Ln
- 3561 Lonedell Rd Unit 3561
- 3243 Miller Rd
- 4428 Green Valley Dr
- 1 Magnolia Place
- 1 Magnolia Dr
- 32 Woodglen Apartment Unit B 14
- 1661 W Highview Unit 1661
- 1735 Old State Road M
- 1516 Lakewood Landing
- 3802 Scarlet Oak Dr
- 1905 Richardson Place Dr
- 1898 Bridies Way
- 1017 Westward Trails Dr Unit 1017
- 1778 Richardson Rd
- 1012 Elk Run Dr
