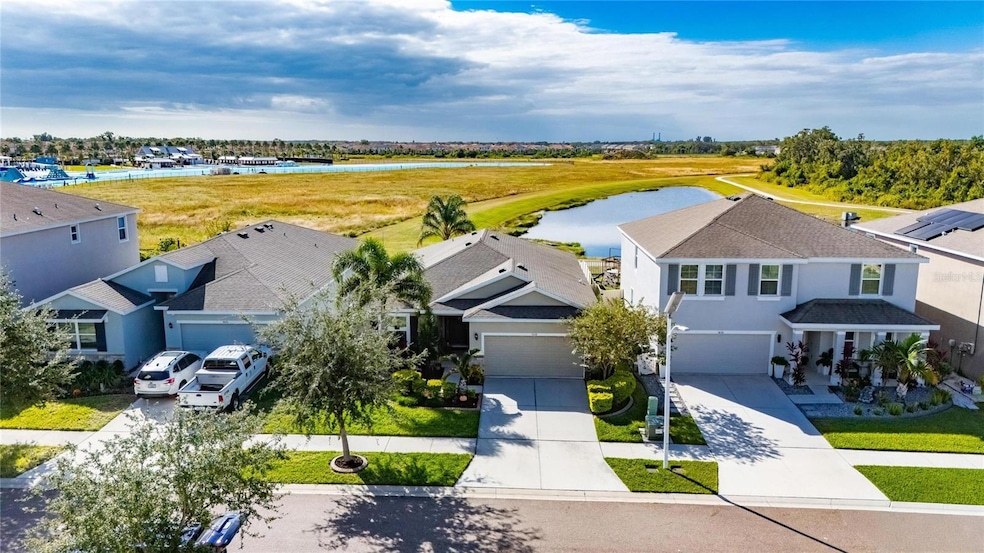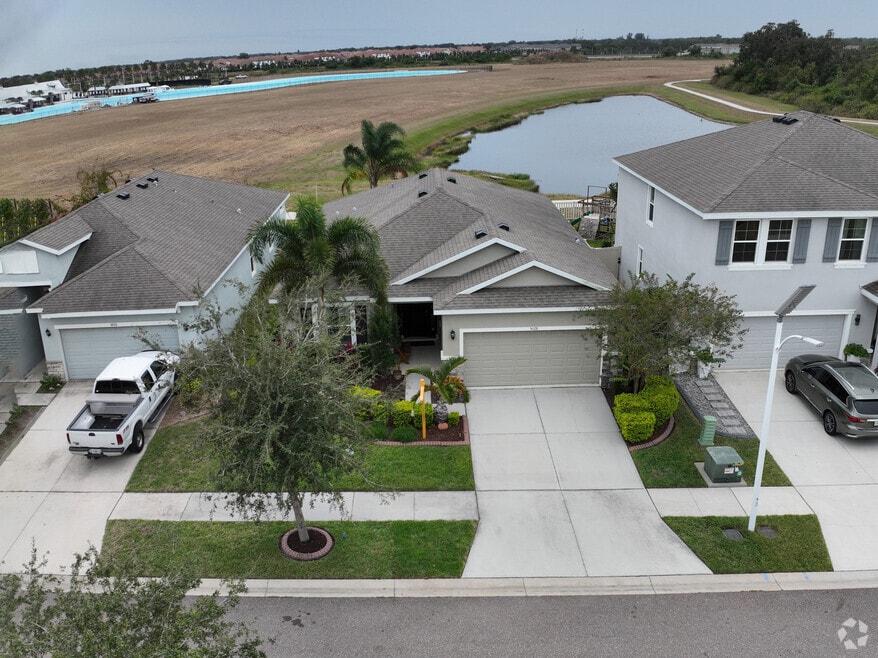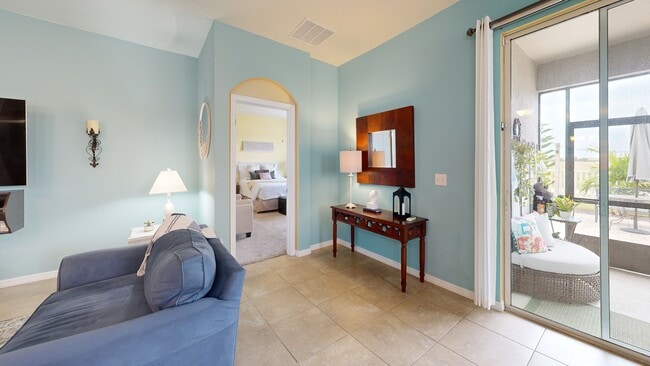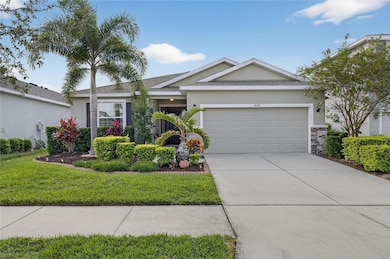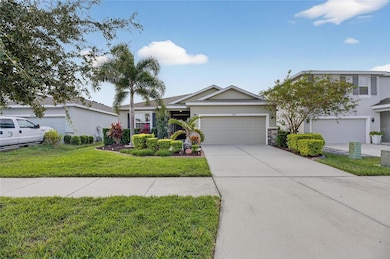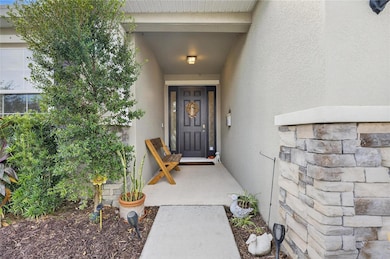
5028 Jackel Chase Dr Wimauma, FL 33598
Estimated payment $2,498/month
Highlights
- Popular Property
- Open Floorplan
- Stone Countertops
- Fitness Center
- Clubhouse
- Community Pool
About This Home
Tell your honey to stop the car NOW!!! This is the ONE, so, WELCOME HOME! 5028 Jackel Chase Dr is located within the coveted and master planned lagoon community, South Shore Bay. Your new home features 3 spacious bedrooms and 2 full baths. The 3rd bedroom, which has double French doors, can easily be used as a flex space, den, or office. The kitchen is open to the living room, making entertaining more enjoyable for the host and guests. Outfitted with stainless steel appliances and granite countertops, the home cook will be right at home while whipping up delicious meals. Breakfast and lunch can be served in the dinette while dinner and holiday meals can be served in the formal dining room. The fully fenced backyard is one of a kind with a screened lanai, brick pavers and multiple palm trees to further engulf you in the "the is Florida" lifestyle. Living here means you and your guests have access to the South Shore Bay LAGOON! Relax on the beach, swim in the clear blue water, and dive into the adventure with access to the WATER SLIDE, water OBSTACLE COURSE, KAYAKS, and PADDLE boards. South Shore Bay is in close proximity to Florida's most pristine beaches, shopping, and restaurants. Access to I-75, HWY 41, US-301, MacDill Air Force Base, and Tampa Airport are a short drive away. Make your appointment to see this home today.
Listing Agent
27NORTH REALTY Brokerage Phone: 630-803-8506 License #3320843 Listed on: 11/03/2025

Home Details
Home Type
- Single Family
Est. Annual Taxes
- $7,215
Year Built
- Built in 2019
Lot Details
- 5,750 Sq Ft Lot
- Lot Dimensions are 50x115
- North Facing Home
- Vinyl Fence
- Irrigation Equipment
- Property is zoned PD
HOA Fees
- $75 Monthly HOA Fees
Parking
- 2 Car Attached Garage
- Garage Door Opener
- Driveway
Home Design
- Slab Foundation
- Shingle Roof
- Block Exterior
- Stucco
Interior Spaces
- 1,852 Sq Ft Home
- 1-Story Property
- Open Floorplan
- Wet Bar
- Ceiling Fan
- Low Emissivity Windows
- Blinds
- Sliding Doors
- Family Room Off Kitchen
- Living Room
- Den
- Hurricane or Storm Shutters
Kitchen
- Eat-In Kitchen
- Range
- Microwave
- Dishwasher
- Stone Countertops
- Disposal
Flooring
- Carpet
- Ceramic Tile
Bedrooms and Bathrooms
- 3 Bedrooms
- Walk-In Closet
- 2 Full Bathrooms
Laundry
- Laundry Room
- Dryer
- Washer
Outdoor Features
- Child Gate Fence
- Covered Patio or Porch
Utilities
- Central Heating and Cooling System
- Thermostat
- Underground Utilities
- Electric Water Heater
- Cable TV Available
Listing and Financial Details
- Visit Down Payment Resource Website
- Legal Lot and Block 3 / 5
- Assessor Parcel Number U-08-32-20-A96-000005-00003.0
- $3,211 per year additional tax assessments
Community Details
Overview
- $30 Other Monthly Fees
- South Shore Bay Breeze Home Association, Phone Number (813) 565-4663
- Forest Brooke Ph 2A Subdivision
- The community has rules related to deed restrictions, allowable golf cart usage in the community
Amenities
- Clubhouse
- Community Mailbox
Recreation
- Community Playground
- Fitness Center
- Community Pool
- Park
- Dog Park
Security
- Security Guard
3D Interior and Exterior Tours
Floorplan
Map
Home Values in the Area
Average Home Value in this Area
Tax History
| Year | Tax Paid | Tax Assessment Tax Assessment Total Assessment is a certain percentage of the fair market value that is determined by local assessors to be the total taxable value of land and additions on the property. | Land | Improvement |
|---|---|---|---|---|
| 2024 | $7,215 | $223,915 | -- | -- |
| 2023 | $6,828 | $217,393 | $0 | $0 |
| 2022 | $6,471 | $211,061 | $0 | $0 |
| 2021 | $6,292 | $204,914 | $0 | $0 |
| 2020 | $6,128 | $202,085 | $58,506 | $143,579 |
| 2019 | $3,815 | $51,750 | $51,750 | $0 |
| 2018 | $2,133 | $5,750 | $0 | $0 |
Property History
| Date | Event | Price | List to Sale | Price per Sq Ft |
|---|---|---|---|---|
| 11/03/2025 11/03/25 | For Sale | $345,000 | -- | $186 / Sq Ft |
Purchase History
| Date | Type | Sale Price | Title Company |
|---|---|---|---|
| Special Warranty Deed | $266,660 | Dhi Title Of Florida Inc |
Mortgage History
| Date | Status | Loan Amount | Loan Type |
|---|---|---|---|
| Open | $213,328 | New Conventional |
About the Listing Agent
Candace's Other Listings
Source: Stellar MLS
MLS Number: TB8443881
APN: U-08-32-20-A96-000005-00003.0
- 5030 Jackel Chase Dr
- 16806 Trite Bend St
- 5143 Flowing Oar Rd
- 5144 Flowing Oar Rd
- 16805 Banner Shell Place
- 16810 Scuba Crest St
- 16833 Banner Shell Place
- 16849 Trite Bend St
- 17014 Oval Rum Dr
- 16662 Maude Dr
- 16927 April Plush Dr
- 16868 Scuba Crest St
- 16646 Maude Dr
- 17048 Oval Rum Dr
- 17039 Oval Rum Dr
- 16847 Whisper Elm St
- 5410 Story Grass Ct
- 17056 Oval Rum Dr
- 16624 Maude Dr
- 16701 Maude Dr
- 17031 Wave Tressle Place
- 17020 Oval Rum Dr
- 17014 Oval Rum Dr
- 16942 Trite Bend St
- 17071 Oval Rum Dr
- 16620 Ancient Mariner Ln
- 16618 Ancient Mariner Ln
- 16646 Ancient Mariner Ln
- 16654 Ancient Mariner Ln
- 16645 Ancient Mariner Ln
- 16649 Ancient Mariner Ln
- 16607 Ancient Mariner Ln
- 16653 Ancient Mariner Ln
- 16605 Ancient Mariner Ln
- 5041 Capri Hbr Dr
- 5021 Capri Hbr Dr
- 5036 Capri Hbr Dr
- 16505 Myrtle Sand Dr
- 4902 Cosmos Cir
- 4902 Cosmos Cir Unit 102.1410454
