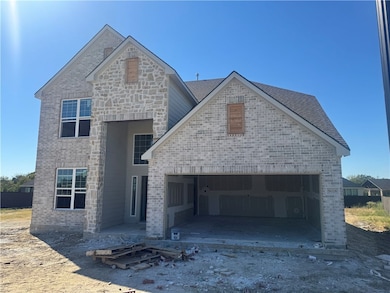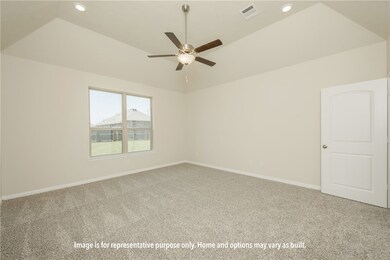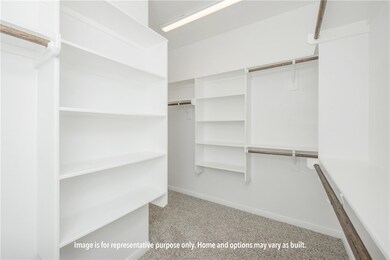Estimated payment $2,601/month
Highlights
- 2 Car Attached Garage
- Resident Manager or Management On Site
- Central Heating and Cooling System
- Sam Houston Elementary School Rated A-
- Programmable Thermostat
- Ceiling Fan
About This Home
The beauty of this home goes well beyond the eye-catching facade. A large, open living room flows seamlessly into your dining area and large kitchen. Featuring a powder room on the first floor, your guests will enjoy their privacy without having to use a shared bathroom. Head upstairs where you’ll find three bedrooms and a shared game room space for all your loved ones to enjoy. Home includes granite countertops throughout, wood cabinetry, ceramic tile in baths and utility. Primary suite includes a separate shower/garden tub and large walk-in closet with built-ins. Everything about this home delivers style, craftsmanship, and spaciousness.
Home Details
Home Type
- Single Family
Est. Annual Taxes
- $1,047
Year Built
- Built in 2025 | Under Construction
HOA Fees
- $17 Monthly HOA Fees
Parking
- 2 Car Attached Garage
Interior Spaces
- 2,693 Sq Ft Home
- 2-Story Property
- Ceiling Fan
Bedrooms and Bathrooms
- 4 Bedrooms
Utilities
- Central Heating and Cooling System
- Programmable Thermostat
- Thermostat
Additional Features
- Ventilation
- 9,104 Sq Ft Lot
Listing and Financial Details
- Legal Lot and Block 04 / 03
- Assessor Parcel Number 451217
Community Details
Overview
- Association fees include common area maintenance, management
- Built by Stylecraft
- Oakmont Subdivision
- On-Site Maintenance
Security
- Resident Manager or Management On Site
Map
Home Values in the Area
Average Home Value in this Area
Tax History
| Year | Tax Paid | Tax Assessment Tax Assessment Total Assessment is a certain percentage of the fair market value that is determined by local assessors to be the total taxable value of land and additions on the property. | Land | Improvement |
|---|---|---|---|---|
| 2025 | $1,047 | $54,626 | $54,626 | -- |
| 2024 | -- | $69,000 | $69,000 | -- |
Property History
| Date | Event | Price | List to Sale | Price per Sq Ft |
|---|---|---|---|---|
| 10/21/2025 10/21/25 | For Sale | $476,000 | -- | $177 / Sq Ft |
Source: Bryan-College Station Regional Multiple Listing Service
MLS Number: 25011072
APN: 451217
- 5034 Toscana Loop
- 5022 Toscana Loop
- 5020 Toscana Loop
- 4250 Appalachian Trail
- 4111 Corvallis Ct
- 4243 Appalachian Trail
- 4251 Appalachian Trail
- 4249 Appalachian Trail
- 4245 Appalachian Trail
- 5046 Mooney Falls Dr
- 5012 Greyrock Dr
- 5045 Mooney Falls Dr
- 4204 Angel Landing Ct
- 5041 Mooney Falls Dr
- 5039 Mooney Falls Dr
- 5037 Mooney Falls Dr
- 5108 Greenstone Way
- Alethia Plan at Oakmont - Oakmont 75' Homesites
- Grayson Plan at Oakmont - Oakmont 75' Homesites
- Livia Plan at Oakmont - Oakmont 75' Homesites
- 5008 Toscana Loop
- 4302 Appalachian Trail
- 4111 Corvallis Ct
- 5048 Mooney Fls Dr Unit ID1328065P
- 5040 Mooney Fls Dr Unit ID1328058P
- 4225 Pendleton Dr
- 5036 Mooney Falls Dr
- 4150 Pendleton Dr
- 21 Gramercy Park Dr
- 3345 University Dr E
- 4516 Kingsdale Dr
- 3780 Copperfield Dr
- 6206 Cromwell Ct Unit ID1328056P
- 3917 Seminole Ct
- 4611 Brompton Ln
- 1762 Dakota Ln Unit ID1328094P
- 1761 Summit Crossing Ln Unit 1761 Summit Crossing Lane
- 4506 Winchester Dr
- 3900 Windwood Cir
- 3906 Sioux Cir Unit ID1328070P







