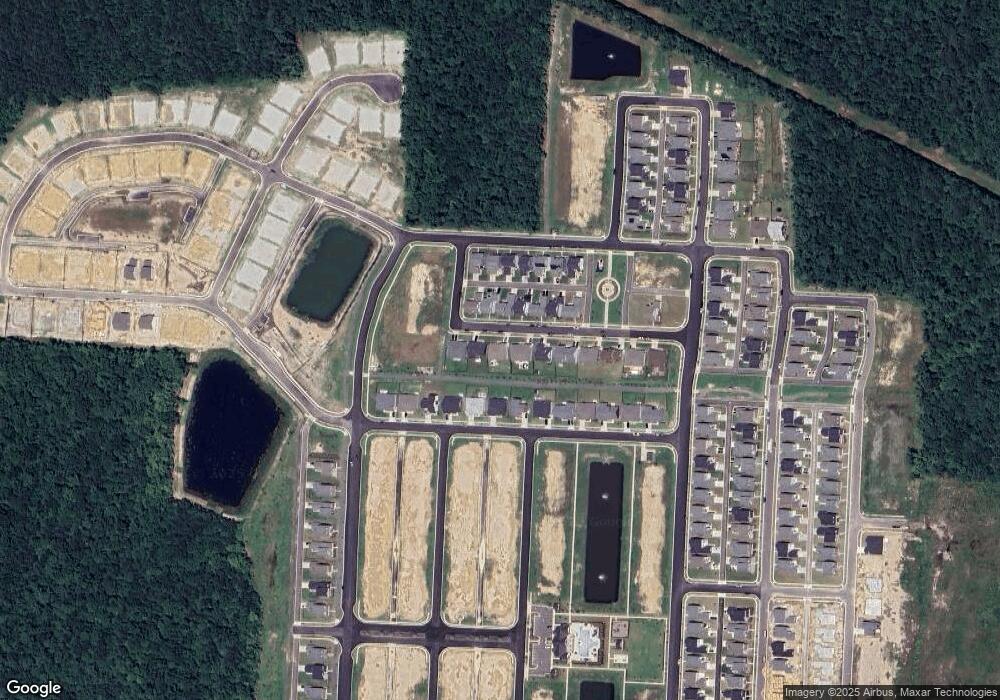5029 Cape May Loop Chesapeake, VA 23321
Western Branch NeighborhoodEstimated Value: $582,000 - $592,938
4
Beds
3
Baths
2,759
Sq Ft
$214/Sq Ft
Est. Value
About This Home
This home is located at 5029 Cape May Loop, Chesapeake, VA 23321 and is currently estimated at $589,235, approximately $213 per square foot. 5029 Cape May Loop is a home located in Chesapeake City with nearby schools including Western Branch Primary School, Western Branch Intermediate School, and Western Branch Middle School.
Ownership History
Date
Name
Owned For
Owner Type
Purchase Details
Closed on
Jun 6, 2022
Sold by
Wirth Holdings Llc
Bought by
Memering Nicholas A and Memering Ashley
Current Estimated Value
Home Financials for this Owner
Home Financials are based on the most recent Mortgage that was taken out on this home.
Original Mortgage
$475,300
Outstanding Balance
$446,829
Interest Rate
4%
Mortgage Type
VA
Estimated Equity
$142,406
Purchase Details
Closed on
Nov 23, 2021
Sold by
Jolliff Landing Llc
Bought by
Wirth Holdings Llc
Home Financials for this Owner
Home Financials are based on the most recent Mortgage that was taken out on this home.
Original Mortgage
$367,430
Interest Rate
3.05%
Mortgage Type
Construction
Create a Home Valuation Report for This Property
The Home Valuation Report is an in-depth analysis detailing your home's value as well as a comparison with similar homes in the area
Home Values in the Area
Average Home Value in this Area
Purchase History
| Date | Buyer | Sale Price | Title Company |
|---|---|---|---|
| Memering Nicholas A | $533,738 | Stewart Title Guaranty Company | |
| Memering Nicholas A | $533,738 | Stewart Title Guaranty Company | |
| Wirth Holdings Llc | $85,000 | Stewart Title |
Source: Public Records
Mortgage History
| Date | Status | Borrower | Loan Amount |
|---|---|---|---|
| Open | Memering Nicholas A | $475,300 | |
| Closed | Memering Nicholas A | $475,300 | |
| Previous Owner | Wirth Holdings Llc | $367,430 |
Source: Public Records
Tax History Compared to Growth
Tax History
| Year | Tax Paid | Tax Assessment Tax Assessment Total Assessment is a certain percentage of the fair market value that is determined by local assessors to be the total taxable value of land and additions on the property. | Land | Improvement |
|---|---|---|---|---|
| 2025 | $5,327 | $553,900 | $155,000 | $398,900 |
| 2024 | $5,327 | $527,400 | $150,000 | $377,400 |
| 2023 | $4,070 | $523,800 | $140,000 | $383,800 |
| 2022 | $4,813 | $476,500 | $130,000 | $346,500 |
| 2021 | $1,365 | $130,000 | $130,000 | $0 |
| 2020 | $1,260 | $120,000 | $120,000 | $0 |
Source: Public Records
Map
Nearby Homes
- 5029 Duxbury Rd
- 5000 Cape May Loop
- 5021 Duxbury Rd
- 5222 Corolla Dr
- 5233 Corolla Dr
- 5231 Corolla Dr
- 5229 Corolla Dr
- 5227 Corolla Dr
- 5225 Corolla Dr
- 5223 Corolla Dr
- 5214 Corolla Dr
- 5221 Corolla Dr
- 5216 Corolla Dr
- 2344 Tybee Loop
- 0005
- 5214 Corolla Dr
- 5223 Corolla Dr
- 5216 Corolla Dr
- 5225 Corolla Dr
- 2232 Hampton Roads Pkwy
- 5033 Cape May Loop
- 5025 Cape May Loop
- 5030 Cape May Loop
- 5032 Cape May Loop
- 5028 Cape May Loop
- 5037 Cape May Loop
- 5021 Cape May Loop
- 5034 Cape May Loop
- 5026 Cape May Loop
- 5028 Corolla Dr
- 5024 Cape May Loop
- 5032 Corolla Dr
- 5024 Corolla Dr
- 5017 Cape May Loop
- 5036 Corolla Dr
- 5020 Cape May Loop
- 5020 Corolla Dr
- 5057 Duxbury Rd
- 5049 Duxbury Rd
- 5045 Duxbury Rd
