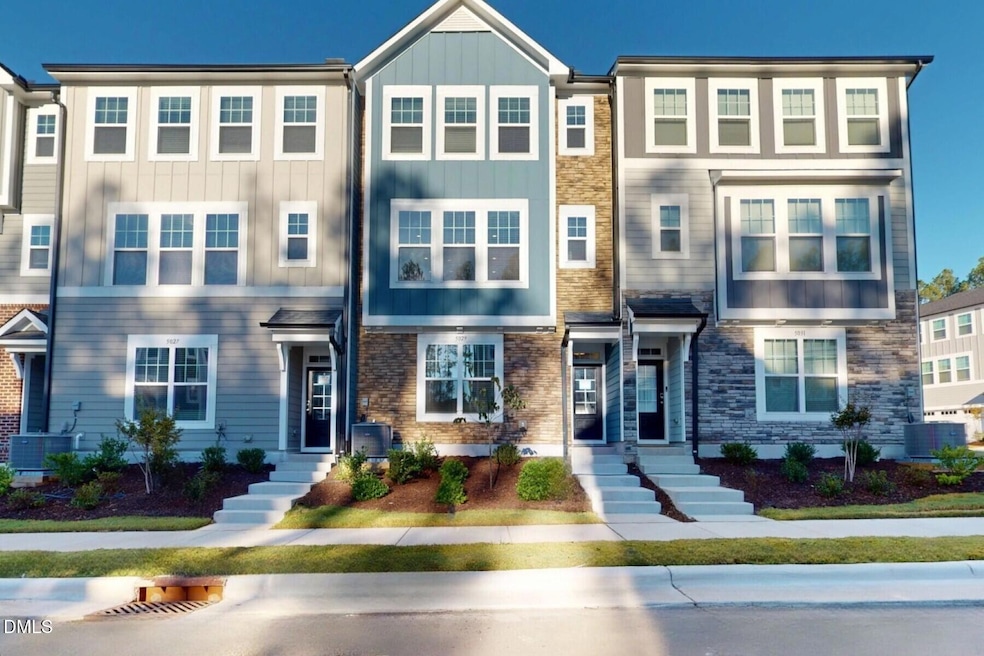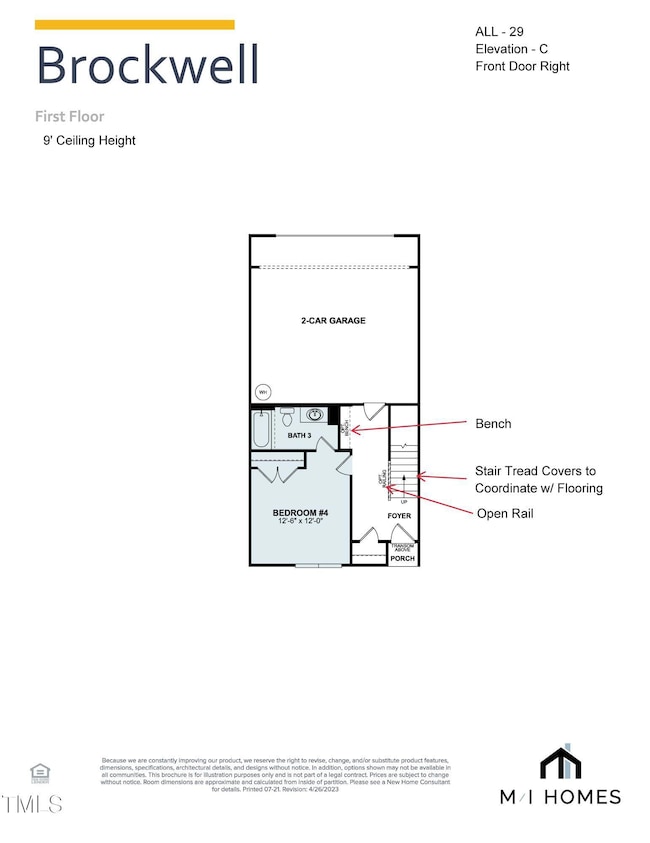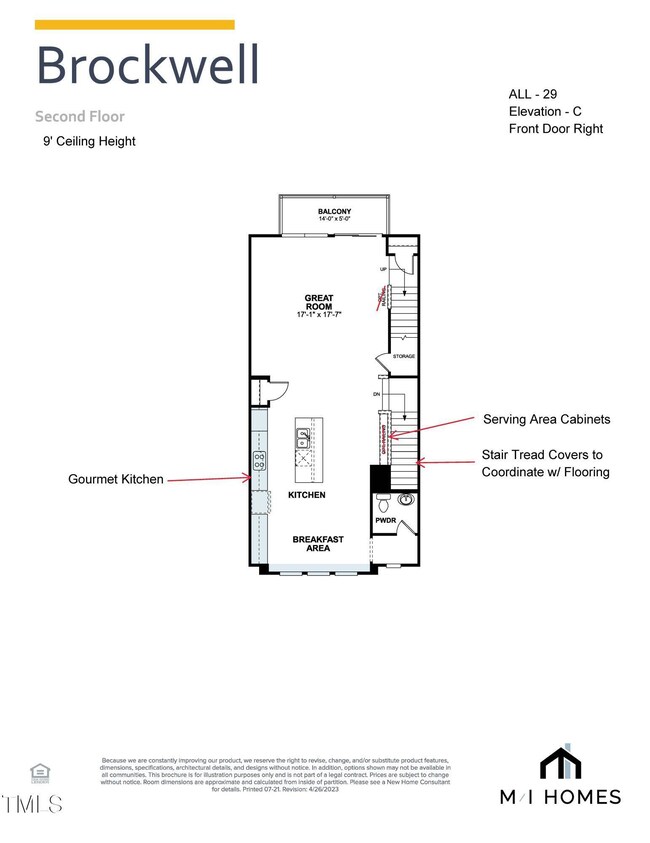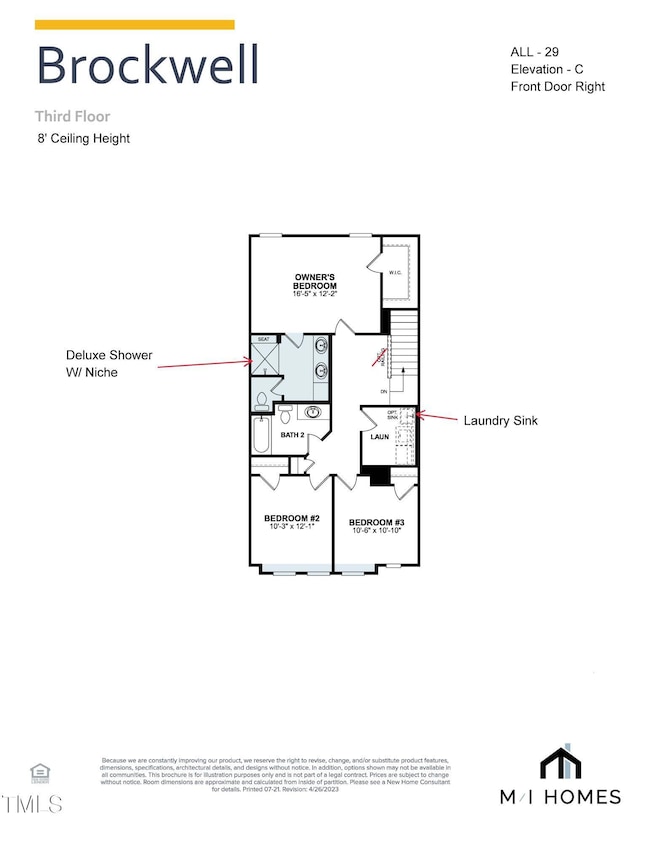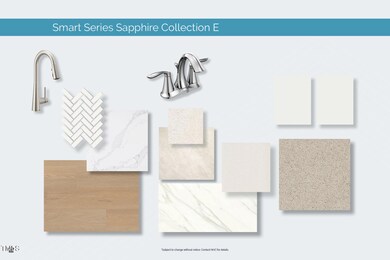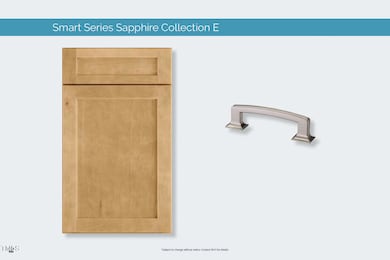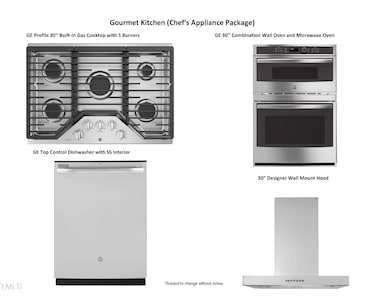Estimated payment $3,447/month
Highlights
- Under Construction
- Open Floorplan
- Craftsman Architecture
- Alston Ridge Elementary School Rated A
- ENERGY STAR Certified Homes
- Main Floor Bedroom
About This Home
HOME OF THE MONTH -Move In Ready!! Brand New Townhome in one of Cary's most desirable new locations, minutes from RTP and 540! within walking distance from Alston Ridge Elementary & Alston Ridge Middle School. Holiday of Homes Incentives and Below Market Financing w/closings costs available to qualified buyers through M/I Financial. A stone accent provides great curb appeal on the exterior and compliments the luxury features and upgrades waiting for you inside. The Brockwell design features 4 bedrooms and 3.5 baths with plenty of space for everyone. including an entry foyer that leads to main stairs up, or a ground floor in-law suite/bedroom 4 and full bath, that could also double as the perfect home office or gaming room/flex space. You'll also find a mud bench with hooks and cubbies. and an oversized 2-car garage that provides plenty of storage possibilities. and electric car charger outlet. The main level features a very open and airy design with large windows for lots of natural light and features a rear family room with glass door to outside rear deck. The center-oriented gourmet style chef's kitchen with an over-abundance of cabinet and counter space, features a large gathering island and spacious front dining space that can accommodate a long dining table. The upper-level or 3rd floor offers privacy for the primary-suite and secondary bedrooms with hall bath. The laundry room is complete with included laundry sink/wash tub. Community amenities include Pocket Park with playground, Walking Trail, and Dog Park and for a limited time GE washer & dryer, counter-depth refrigerator and 2'' faux wood blinds make this home move in ready.
Townhouse Details
Home Type
- Townhome
Year Built
- Built in 2025 | Under Construction
Lot Details
- 1,606 Sq Ft Lot
- Lot Dimensions are 22x73x22x73
- Property fronts an alley
- Two or More Common Walls
- Landscaped
- Native Plants
- Cleared Lot
HOA Fees
- $200 Monthly HOA Fees
Parking
- 2 Car Attached Garage
- Alley Access
- Garage Door Opener
- Guest Parking
- Additional Parking
- 2 Open Parking Spaces
Home Design
- Home is estimated to be completed on 12/18/25
- Craftsman Architecture
- Slab Foundation
- Frame Construction
- Architectural Shingle Roof
- Board and Batten Siding
- Stone Veneer
Interior Spaces
- 2,184 Sq Ft Home
- 3-Story Property
- Open Floorplan
- Built-In Features
- Smooth Ceilings
- ENERGY STAR Qualified Windows
- Blinds
- Window Screens
- Entrance Foyer
- Family Room
- Breakfast Room
- Storage
- Neighborhood Views
- Pull Down Stairs to Attic
Kitchen
- Eat-In Kitchen
- Built-In Self-Cleaning Oven
- Gas Cooktop
- Microwave
- ENERGY STAR Qualified Freezer
- ENERGY STAR Qualified Refrigerator
- Ice Maker
- ENERGY STAR Qualified Dishwasher
- Stainless Steel Appliances
- Kitchen Island
- Quartz Countertops
- Disposal
Flooring
- Carpet
- Laminate
- Tile
Bedrooms and Bathrooms
- 4 Bedrooms | 1 Main Level Bedroom
- Primary bedroom located on third floor
- Walk-In Closet
- Private Water Closet
- Walk-in Shower
Laundry
- Laundry Room
- Laundry on upper level
- ENERGY STAR Qualified Dryer
- Washer and Dryer
- ENERGY STAR Qualified Washer
- Sink Near Laundry
Home Security
Eco-Friendly Details
- ENERGY STAR Certified Homes
- Integrated Pest Management
Outdoor Features
- Exterior Lighting
- Rain Gutters
Schools
- Alston Ridge Elementary And Middle School
- Green Hope High School
Utilities
- Forced Air Zoned Heating and Cooling System
- Heating System Uses Natural Gas
- Vented Exhaust Fan
- Natural Gas Connected
- ENERGY STAR Qualified Water Heater
- No Septic System
- Phone Available
- Cable TV Available
Listing and Financial Details
- Home warranty included in the sale of the property
- Assessor Parcel Number 29
Community Details
Overview
- Association fees include ground maintenance
- Ppm Association, Phone Number (919) 848-4911
- Brockwell C Condos
- Built by M/I Homes
- Alston Landing Subdivision, Brockwell C Floorplan
- Maintained Community
Recreation
- Community Playground
- Park
- Jogging Path
- Trails
Security
- Carbon Monoxide Detectors
- Fire and Smoke Detector
Map
Home Values in the Area
Average Home Value in this Area
Property History
| Date | Event | Price | List to Sale | Price per Sq Ft |
|---|---|---|---|---|
| 12/03/2025 12/03/25 | Pending | -- | -- | -- |
| 12/02/2025 12/02/25 | Price Changed | $520,000 | +2.0% | $238 / Sq Ft |
| 10/23/2025 10/23/25 | Price Changed | $510,000 | -1.9% | $234 / Sq Ft |
| 10/17/2025 10/17/25 | Price Changed | $520,000 | -1.0% | $238 / Sq Ft |
| 10/09/2025 10/09/25 | Price Changed | $525,000 | -1.9% | $240 / Sq Ft |
| 09/05/2025 09/05/25 | Price Changed | $535,000 | -2.7% | $245 / Sq Ft |
| 08/20/2025 08/20/25 | Price Changed | $550,000 | -1.8% | $252 / Sq Ft |
| 07/22/2025 07/22/25 | For Sale | $560,000 | 0.0% | $256 / Sq Ft |
| 07/17/2025 07/17/25 | Pending | -- | -- | -- |
| 06/04/2025 06/04/25 | Price Changed | $560,000 | -4.6% | $256 / Sq Ft |
| 05/29/2025 05/29/25 | For Sale | $587,280 | -- | $269 / Sq Ft |
Source: Doorify MLS
MLS Number: 10099386
- 5027 Jowett's Walk Dr Unit 30
- 5017 Jowett's Walk Dr Unit 34
- 5021 Jowett's Walk Dr Unit 32
- 5012 Jowett's Walk Dr Unit 18
- 5008 Jowett's Walk Dr Unit 16
- 5020 Jowett's Walk Dr Unit 21
- 5016 Jowett's Walk Dr Unit 19
- 5019 Jowett's Walk Dr Unit 33
- Hadleigh Plan at Alston Landing
- Hyde Park Plan at Alston Landing
- Buckingham Plan at Alston Landing
- Chesterfield Plan at Alston Landing
- Brockwell Plan at Alston Landing
- 5009 Jowett's Walk Dr Unit 37
- 5006 Jowett's Walk Dr Unit 15
- 1194 Alston Landing Way Unit 4
- 459 Panorama View Loop
- 408 Panorama View Loop
- 921 River Song Place
- 713 Windy Peak Loop
