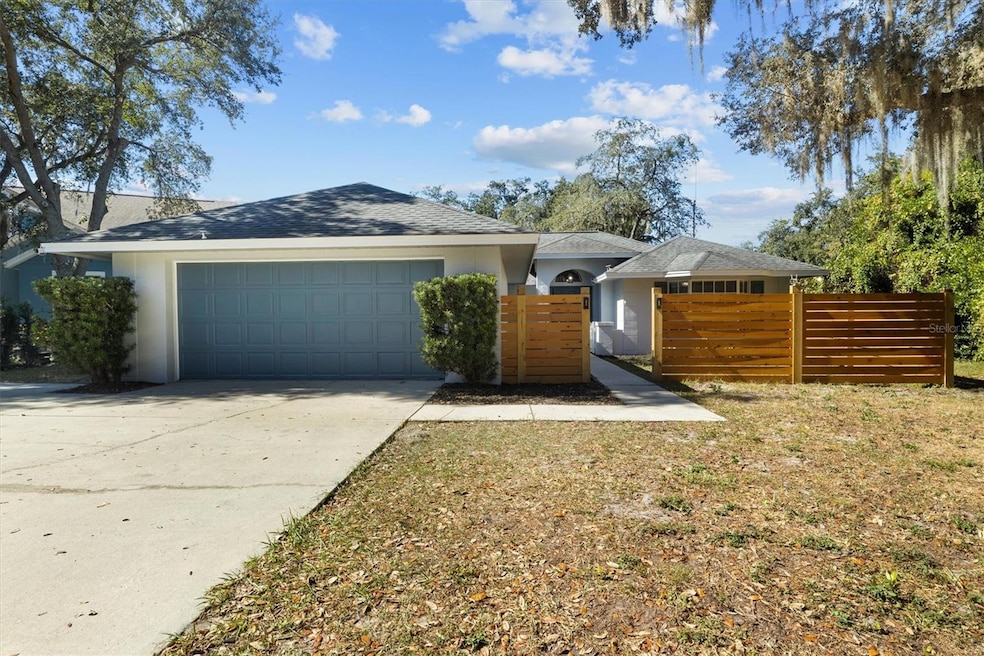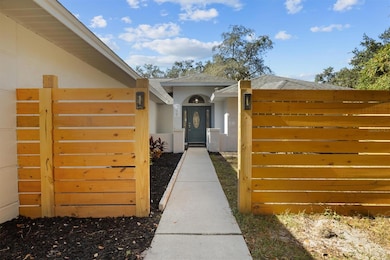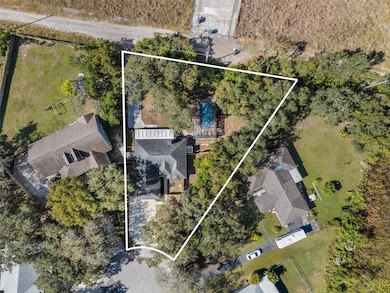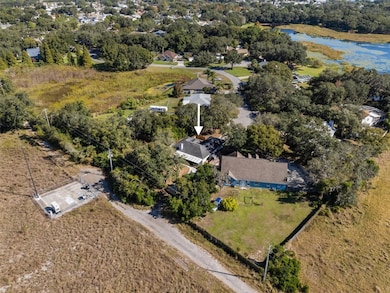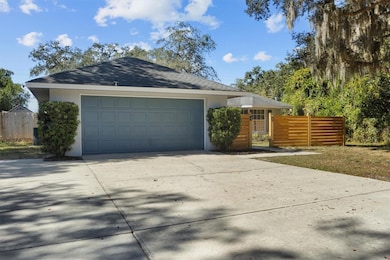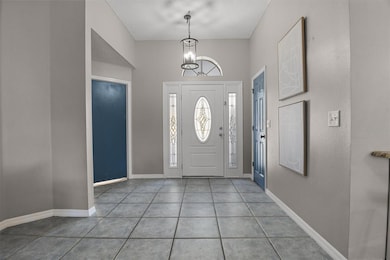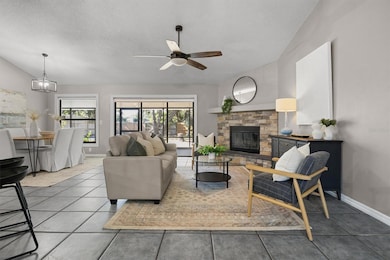5029 River Lake Rd Winter Haven, FL 33884
Lake Ashton NeighborhoodEstimated payment $2,440/month
Highlights
- Oak Trees
- RV Access or Parking
- Open Floorplan
- In Ground Pool
- 0.42 Acre Lot
- Cathedral Ceiling
About This Home
Beautiful custom-built 3-bedroom, 2-bathroom POOL home tucked away on a quiet cul-de-sac with NO HOA and the extra privacy of NO REAR neighbors! This home has been updated with new front fencing, interior repainting, and updated bathrooms featuring luxury vinyl plank flooring, new vanities, and repainted doors. The current owner also had some of the oak trees removed and refreshed some of the landscaping. Step inside to an open and inviting floor plan with cathedral ceilings, ceramic tile flooring throughout, a wood-burning fireplace, and sliding glass doors leading out to the expansive 38 x 10 screened lanai, perfect for relaxing or entertaining. The kitchen offers granite countertops, stainless steel appliances, a breakfast bar, and a convenient pantry. The primary suite includes direct lanai access and a spacious ensuite bathroom with a garden tub, separate shower, and dual vanities. The split bedroom layout provides additional privacy with two guest bedrooms and a full second bathroom on the opposite side. Out back, enjoy your private fenced yard with a screened saltwater pool, outdoor shower, firepit, and storage shed plus ample space for a boat or RV. The cantilevered gate offers easy access from the rear of the property. Imagine relaxing at the pool area enjoying beautiful Florida weather or gathering around the fire pit at night!
This home truly combines comfort, functionality, and privacy, a must-see property that checks all the boxes!
Listing Agent
RE/MAX HERITAGE PROFESSIONALS Brokerage Phone: 863-256-2188 License #3350055 Listed on: 11/10/2025

Open House Schedule
-
Saturday, November 22, 202511:11 am to 1:00 pm11/22/2025 11:11:00 AM +00:0011/22/2025 1:00:00 PM +00:00Add to Calendar
Home Details
Home Type
- Single Family
Est. Annual Taxes
- $4,614
Year Built
- Built in 1995
Lot Details
- 0.42 Acre Lot
- Cul-De-Sac
- East Facing Home
- Fenced
- Mature Landscaping
- Oak Trees
- Property is zoned PUD
Parking
- 2 Car Attached Garage
- RV Access or Parking
Home Design
- Slab Foundation
- Shingle Roof
- Block Exterior
- Stucco
Interior Spaces
- 1,721 Sq Ft Home
- Open Floorplan
- Tray Ceiling
- Cathedral Ceiling
- Ceiling Fan
- Wood Burning Fireplace
- Window Treatments
- Family Room Off Kitchen
- Living Room
- Dining Room
- Home Security System
- Laundry Room
Kitchen
- Range
- Microwave
- Dishwasher
- Stone Countertops
Flooring
- Tile
- Luxury Vinyl Tile
Bedrooms and Bathrooms
- 3 Bedrooms
- Split Bedroom Floorplan
- 2 Full Bathrooms
- Soaking Tub
Pool
- In Ground Pool
- Saltwater Pool
Outdoor Features
- Covered Patio or Porch
- Outdoor Storage
- Private Mailbox
Schools
- Garden Grove Elementary School
- Denison Middle School
- Winter Haven Senior High School
Utilities
- Central Heating and Cooling System
- Thermostat
- Electric Water Heater
- Cable TV Available
Community Details
- No Home Owners Association
- Cypress Grove Ph 02 Stage 01 Subdivision
Listing and Financial Details
- Visit Down Payment Resource Website
- Legal Lot and Block 52 / 1322201746
- Assessor Parcel Number 26-29-01-663530-000520
Map
Home Values in the Area
Average Home Value in this Area
Tax History
| Year | Tax Paid | Tax Assessment Tax Assessment Total Assessment is a certain percentage of the fair market value that is determined by local assessors to be the total taxable value of land and additions on the property. | Land | Improvement |
|---|---|---|---|---|
| 2025 | $1,994 | $287,686 | $42,000 | $245,686 |
| 2024 | $1,895 | $138,133 | -- | -- |
| 2023 | $1,895 | $134,110 | $0 | $0 |
| 2022 | $1,800 | $130,204 | $0 | $0 |
| 2021 | $1,723 | $126,412 | $0 | $0 |
| 2020 | $1,688 | $124,667 | $0 | $0 |
| 2018 | $1,626 | $119,592 | $0 | $0 |
| 2017 | $1,595 | $117,132 | $0 | $0 |
| 2016 | $1,552 | $114,723 | $0 | $0 |
| 2015 | $1,177 | $113,926 | $0 | $0 |
| 2014 | $1,469 | $113,022 | $0 | $0 |
Property History
| Date | Event | Price | List to Sale | Price per Sq Ft | Prior Sale |
|---|---|---|---|---|---|
| 11/10/2025 11/10/25 | For Sale | $389,900 | +5.4% | $227 / Sq Ft | |
| 08/06/2024 08/06/24 | Sold | $369,900 | 0.0% | $215 / Sq Ft | View Prior Sale |
| 06/19/2024 06/19/24 | Pending | -- | -- | -- | |
| 06/17/2024 06/17/24 | For Sale | $369,900 | 0.0% | $215 / Sq Ft | |
| 06/04/2024 06/04/24 | Pending | -- | -- | -- | |
| 06/03/2024 06/03/24 | For Sale | $369,900 | -- | $215 / Sq Ft |
Purchase History
| Date | Type | Sale Price | Title Company |
|---|---|---|---|
| Warranty Deed | $369,900 | Integrity First Title | |
| Warranty Deed | $21,500 | -- |
Mortgage History
| Date | Status | Loan Amount | Loan Type |
|---|---|---|---|
| Open | $363,199 | FHA |
Source: Stellar MLS
MLS Number: S5138285
APN: 26-29-01-663530-000520
- 160 Morning Glory Cir
- 0 Cypress Gardens Blvd Unit MFRP4931056
- 142 Morning Glory Cir
- 168 Morning Glory Cir
- 106 Morning Glory Cir
- 108 Morning Glory Cir
- 506 Sweet Bay Cir Unit 506
- 94 Saint Kitts Cir
- 703 Magnolia Place
- 714 Magnolia Place
- 802 Magnolia Place
- 1710 Garden Lake Dr
- 715 Magnolia Place
- 1901 Garden Lake Dr Unit 1901
- 134 Saint Kitts Cir
- 4305 Sea Pines Run
- 307 Sterling Dr
- 2202 Garden Lake Dr
- 0 Litchfield Loop Unit P4913211
- 2220 Garden Lake Dr
- 403 Laurel Cove Way Unit 403
- 3110 Gowan Dr
- 3110 Gowan Dr Unit B1
- 3110 Gowan Dr Unit A1
- 57 Saint Kitts Cir
- 620 Reflections Loop
- 1015 Mahaffey Rd
- 4025 Lake Ned Village Cir
- 4200 Mahogany Run
- 8307 Waterview Way Unit 8307
- 3998 Cypress Landing S
- 3805 Osprey Pointe Cir
- 1015 Lake Forest Blvd
- 5328 Michael Dr
- 4900 Cypress Gardens Rd
- 3430 Lakeview Dr
- 1 Stebbins Dr Unit 1
- 517 Heather Glen Dr
- 541 Heather Glen Dr
- 3319 Fox Ridge Dr
