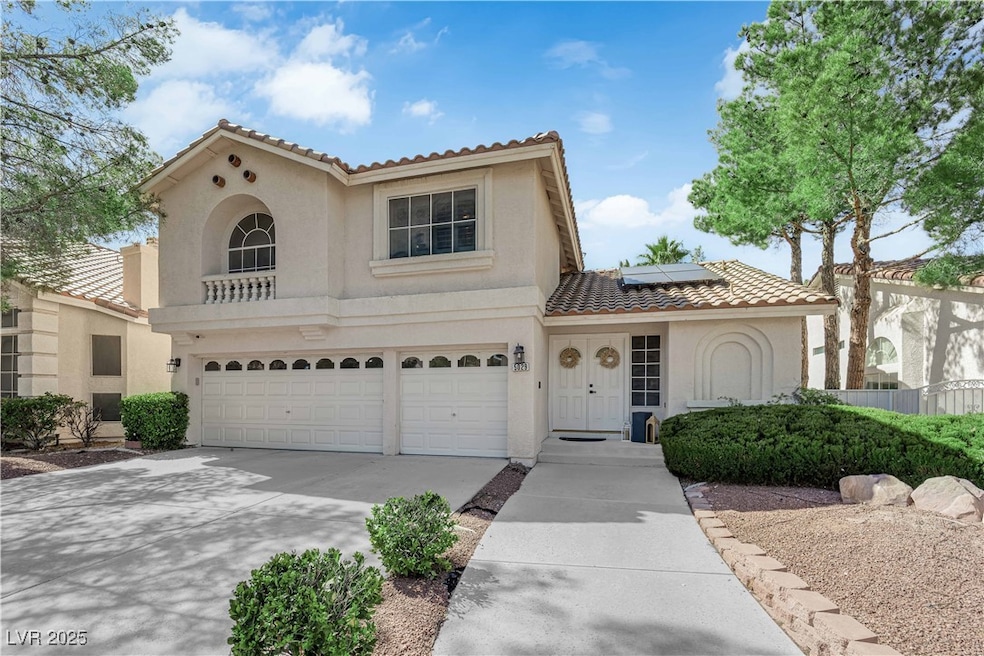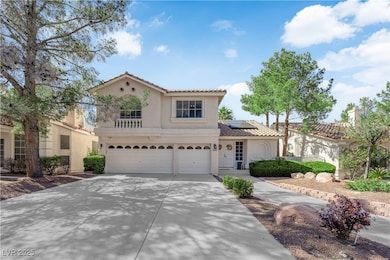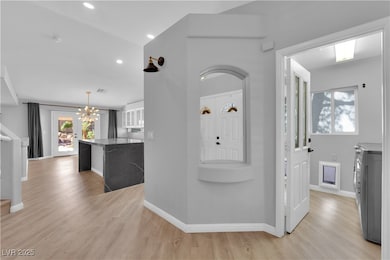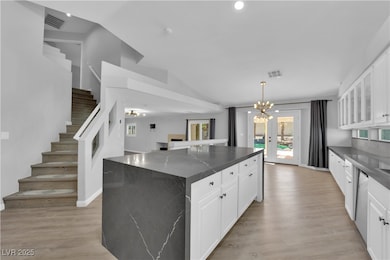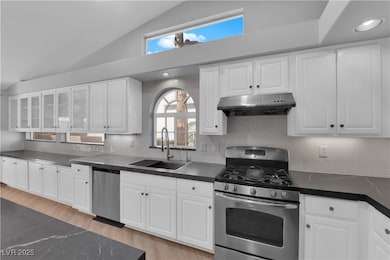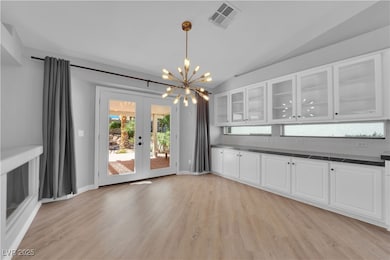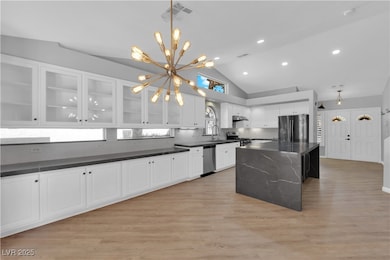5029 Tranquil Stream Ct Las Vegas, NV 89148
Highlights
- Private Pool
- Private Yard
- Covered Patio or Porch
- Solar Power System
- Wine Refrigerator
- Skylights
About This Home
This stunning remodeled home offers modern upgrades, an open floor plan, and a backyard oasis ideal for entertaining.
Step inside to soaring ceilings and laminate wood flooring throughout, creating a bright, seamless flow. The chef’s kitchen features quartz countertops, stainless steel appliances, white shaker cabinets, and a large waterfall island with bar seating and wine storage—opening effortlessly to the dining and living areas.
Every space has been thoughtfully updated with designer finishes, and the 3-car garage adds ample storage and convenience.
Outside, enjoy your private retreat with a sparkling pool, covered patio, built-in pizza oven and grill, and a cozy outdoor fireplace surrounded by lush palm landscaping—your own personal resort.
Located near shopping, dining, parks, highways, and top-rated schools, this home blends luxury, comfort, and convenience.
Rent includes solar power (low electric bills), plus trash, sewer, pool, and landscaping maintenance.
Listing Agent
Engel & Volkers Las Vegas Brokerage Phone: 702-899-5015 License #S.0189663 Listed on: 10/16/2025

Home Details
Home Type
- Single Family
Est. Annual Taxes
- $2,124
Year Built
- Built in 2000
Lot Details
- 6,970 Sq Ft Lot
- East Facing Home
- Dog Run
- Property is Fully Fenced
- Block Wall Fence
- Desert Landscape
- Private Yard
Parking
- 3 Car Garage
- 6 Carport Spaces
- Guest Parking
Home Design
- Tile Roof
- Aluminum Siding
- Stucco
Interior Spaces
- 1,959 Sq Ft Home
- 2-Story Property
- Partially Furnished
- Ceiling Fan
- Skylights
- Fireplace With Glass Doors
- Gas Fireplace
- Blinds
- Drapes & Rods
- Living Room with Fireplace
- Laminate Flooring
- Prewired Security
Kitchen
- Built-In Gas Oven
- Gas Range
- Microwave
- Dishwasher
- Wine Refrigerator
- Disposal
Bedrooms and Bathrooms
- 3 Bedrooms
Laundry
- Laundry on main level
- Washer and Dryer
Eco-Friendly Details
- Solar Power System
- Solar owned by a third party
Pool
- Private Pool
- Pool Cover
Outdoor Features
- Covered Patio or Porch
- Shed
- Built-In Barbecue
Schools
- Rogers Elementary School
- Fertitta Frank & Victoria Middle School
- Durango High School
Utilities
- Two cooling system units
- Central Heating and Cooling System
- Heating System Uses Gas
- Underground Utilities
- Water Purifier
- Cable TV Available
Listing and Financial Details
- Security Deposit $3,500
- Property Available on 10/14/25
- Tenant pays for cable TV, electricity, gas, grounds care, pool maintenance, sewer, water
Community Details
Overview
- Property has a Home Owners Association
- Shadow Mountain Ranc Association, Phone Number (702) 932-6840
- Grandbrooke I Subdivision
Pet Policy
- Pets allowed on a case-by-case basis
- Pet Deposit $500
Map
Source: Las Vegas REALTORS®
MLS Number: 2727625
APN: 163-30-110-003
- 5065 Shadow Valley St
- 5014 Thunder River Cir
- 5076 Thunder River Cir
- 9821 Sedona Shrine Ave
- 9927 Ridge Manor Ave
- 9784 Havasupai Ave
- 9731 Cathedral Stairs Ct
- 9693 Bighorn Island Ave
- 10033 Flagstaff Butte Ave
- 10034 White Mulberry Dr
- 9748 Villa Lorena Ave
- 9717 Villa Lorena Ave
- 4909 Mountain Pepper Dr
- 9699 Villa Lorena Ave
- 4916 Desert Lime Ct
- 10103 Flagstaff Butte Ave
- 9672 Villa La Mora Ave
- 10017 Twilight Vista Ave
- 4913 Calabash Tree Ct
- 10139 White Mulberry Dr
- 5096 Shadow Valley St
- 9844 Sedona Shrine Ave
- 5096 Thunder River Cir
- 9805 Sedona Shrine Ave
- 9860 W Tropicana Ave
- 10014 Hermit Rapids Ave
- 9830 W Tropicana Ave
- 9693 Bighorn Island Ave
- 9950 W Tropicana Ave
- 9848 Sonora Bend Ave
- 10073 White Mulberry Dr
- 9708 Villa Lorena Ave
- 9756 Villa La Mora Ave
- 5196 Guardian Peak St
- 9672 Villa La Mora Ave
- 5206 Marsh Butte St
- 9580 W Reno Ave Unit 209
- 9580 W Reno Ave Unit 167
- 9580 W Reno Ave Unit 138
- 9782 Vista Crest Ave
