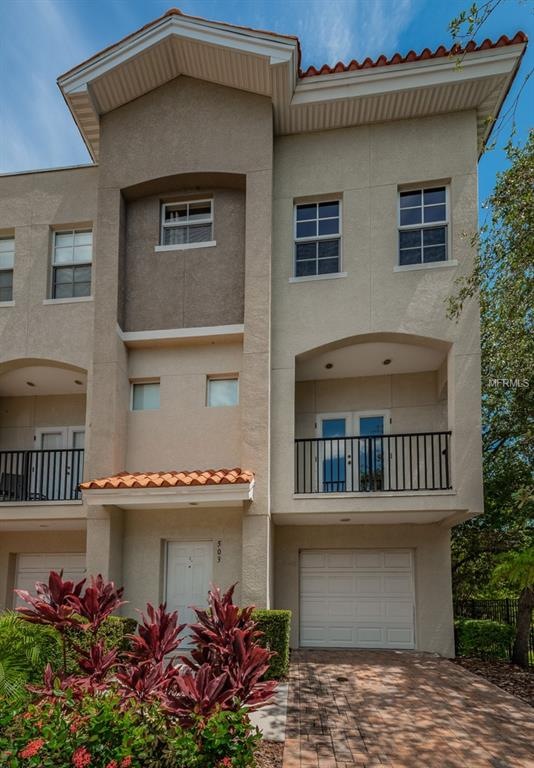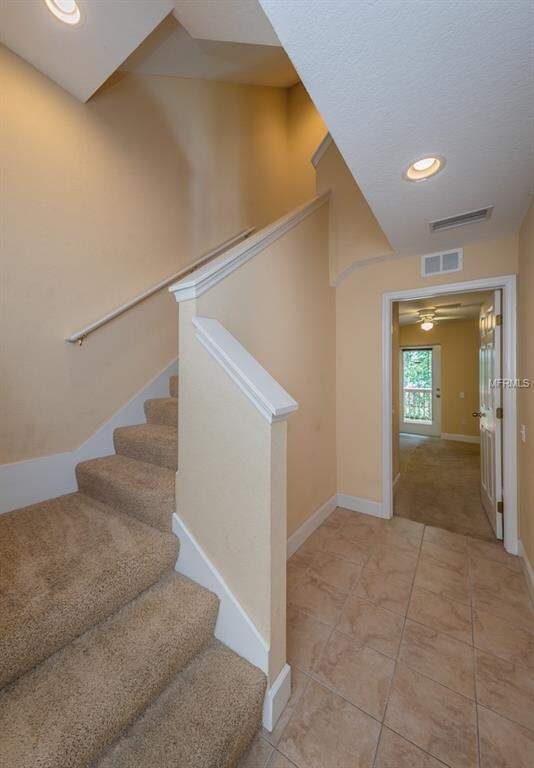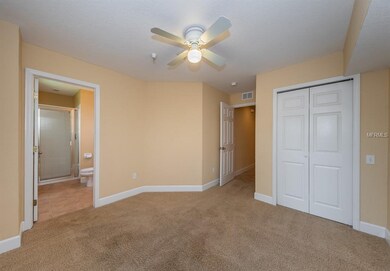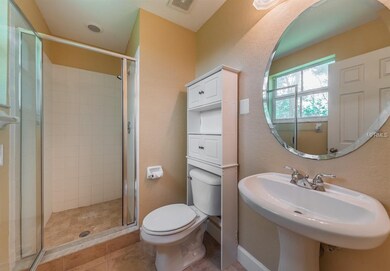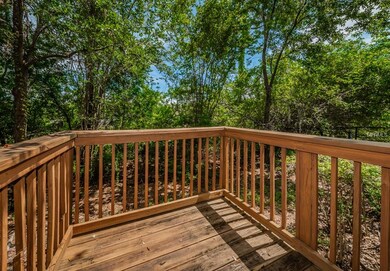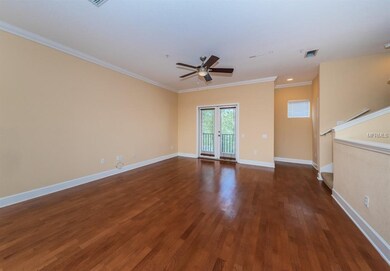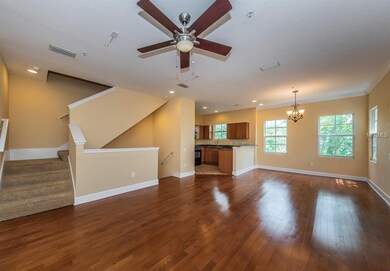
503 101st Ave N Saint Petersburg, FL 33702
Gateway NeighborhoodHighlights
- Gated Community
- Traditional Architecture
- Stone Countertops
- View of Trees or Woods
- Engineered Wood Flooring
- Community Pool
About This Home
As of July 2024Welcome to Gandy Townhomes! Built in 2006, this spacious property offers 3 beds, 3.5 baths, 1-car garage, and just under 1700 square feet. First floor offers full bed with en suite, rear deck, and garage access. Second floor offers a large kitchen and living combo w/ powder room. Enjoy a glass of wine on the balcony off the living room and relax after a long day's hard work! The top floor features laundry space, 2nd guest bedroom w/ en suite, and master bedroom and bathroom. This central location has quick access to Downtown St. Pete, Tampa, Clearwater, South Tampa, MacDill AFB, and Beaches. Schedule your appointment today!
Last Agent to Sell the Property
CORCORAN DWELLINGS License #3308485 Listed on: 06/15/2018
Townhouse Details
Home Type
- Townhome
Est. Annual Taxes
- $3,697
Year Built
- Built in 2006
Lot Details
- 1,111 Sq Ft Lot
- Property fronts a private road
- South Facing Home
- Irrigation
- Landscaped with Trees
HOA Fees
- $339 Monthly HOA Fees
Parking
- 1 Car Attached Garage
- Parking Pad
- Garage Door Opener
- Open Parking
Home Design
- Traditional Architecture
- Florida Architecture
- Planned Development
- Slab Foundation
- Wood Frame Construction
- Tile Roof
- Membrane Roofing
- Stucco
Interior Spaces
- 1,680 Sq Ft Home
- Crown Molding
- Ceiling Fan
- Drapes & Rods
- Blinds
- French Doors
- Family Room Off Kitchen
- Combination Dining and Living Room
- Views of Woods
- Laundry on upper level
Kitchen
- Convection Oven
- Cooktop
- Microwave
- Dishwasher
- Stone Countertops
- Solid Wood Cabinet
- Disposal
Flooring
- Engineered Wood
- Carpet
- Porcelain Tile
Bedrooms and Bathrooms
- 3 Bedrooms
- Walk-In Closet
Outdoor Features
- Balcony
- Rain Gutters
- Rear Porch
Location
- Flood Zone Lot
- Flood Insurance May Be Required
- City Lot
Schools
- Sawgrass Lake Elementary School
- Meadowlawn Middle School
- Northeast High School
Utilities
- Central Heating and Cooling System
- Thermostat
- Electric Water Heater
- High Speed Internet
- Cable TV Available
Listing and Financial Details
- Down Payment Assistance Available
- Visit Down Payment Resource Website
- Tax Lot 1
- Assessor Parcel Number 19-30-17-30069-000-0010
Community Details
Overview
- Association fees include community pool, escrow reserves fund, maintenance structure, ground maintenance, pest control, pool maintenance, sewer, trash, water
- Gandy Twnhms Subdivision
- Rental Restrictions
Recreation
- Community Pool
Pet Policy
- Pets Allowed
Security
- Gated Community
Ownership History
Purchase Details
Home Financials for this Owner
Home Financials are based on the most recent Mortgage that was taken out on this home.Purchase Details
Home Financials for this Owner
Home Financials are based on the most recent Mortgage that was taken out on this home.Purchase Details
Home Financials for this Owner
Home Financials are based on the most recent Mortgage that was taken out on this home.Purchase Details
Home Financials for this Owner
Home Financials are based on the most recent Mortgage that was taken out on this home.Purchase Details
Purchase Details
Home Financials for this Owner
Home Financials are based on the most recent Mortgage that was taken out on this home.Similar Homes in the area
Home Values in the Area
Average Home Value in this Area
Purchase History
| Date | Type | Sale Price | Title Company |
|---|---|---|---|
| Warranty Deed | $352,500 | Coastline Title Of Pinellas | |
| Interfamily Deed Transfer | -- | Luxe Title Services | |
| Warranty Deed | $215,000 | Luxe Title Services | |
| Deed | $152,400 | Rels Title | |
| Trustee Deed | $105,500 | None Available | |
| Warranty Deed | $259,000 | Hometown Title Agency Inc |
Mortgage History
| Date | Status | Loan Amount | Loan Type |
|---|---|---|---|
| Open | $282,000 | New Conventional | |
| Previous Owner | $193,600 | New Conventional | |
| Previous Owner | $152,400 | New Conventional | |
| Previous Owner | $220,100 | Unknown |
Property History
| Date | Event | Price | Change | Sq Ft Price |
|---|---|---|---|---|
| 07/19/2024 07/19/24 | Sold | $352,500 | 0.0% | $210 / Sq Ft |
| 07/19/2024 07/19/24 | Pending | -- | -- | -- |
| 07/19/2024 07/19/24 | For Sale | $352,500 | +64.0% | $210 / Sq Ft |
| 07/06/2018 07/06/18 | Sold | $215,000 | 0.0% | $128 / Sq Ft |
| 06/19/2018 06/19/18 | Pending | -- | -- | -- |
| 06/15/2018 06/15/18 | For Sale | $215,000 | -- | $128 / Sq Ft |
Tax History Compared to Growth
Tax History
| Year | Tax Paid | Tax Assessment Tax Assessment Total Assessment is a certain percentage of the fair market value that is determined by local assessors to be the total taxable value of land and additions on the property. | Land | Improvement |
|---|---|---|---|---|
| 2024 | $3,269 | $213,372 | -- | -- |
| 2023 | $3,269 | $207,157 | $0 | $0 |
| 2022 | $3,176 | $201,123 | $0 | $0 |
| 2021 | $3,212 | $195,265 | $0 | $0 |
| 2020 | $3,210 | $192,569 | $0 | $0 |
| 2019 | $4,134 | $191,780 | $0 | $0 |
| 2018 | $3,549 | $163,426 | $0 | $0 |
| 2017 | $3,697 | $167,950 | $0 | $0 |
| 2016 | $3,485 | $156,148 | $0 | $0 |
| 2015 | $3,291 | $145,743 | $0 | $0 |
| 2014 | $2,989 | $130,664 | $0 | $0 |
Agents Affiliated with this Home
-
Frank Ambrosio

Seller's Agent in 2024
Frank Ambrosio
THE AMBROSIO GROUP
(727) 433-0372
1 in this area
93 Total Sales
-
Marissa Suttell

Seller's Agent in 2018
Marissa Suttell
CORCORAN DWELLINGS
(727) 463-1617
81 Total Sales
Map
Source: Stellar MLS
MLS Number: U8007943
APN: 19-30-17-30069-000-0010
- 9960 5th St N Unit 304
- 805 100th Ave N
- 511 99th Ave N Unit 102
- 776 100th Ave N Unit 104
- 9800 2nd St N
- 622 105th Terrace N
- 10301 1st Way N Unit 149
- 170 98th Ave N
- 10349 1st Way N
- 9665 2nd St N
- 730 S Village Dr N Unit 101
- 10246 Bay St NE Unit 281
- 10417 1st Way N Unit 141
- 705 S Village Dr N Unit 205
- 10261 2nd Way N
- 10270 2nd Way N
- 780 S Village Dr N Unit 103
- 785 S Village Dr N Unit 202
- 10429 1st St N Unit 227
- 10373 Bay St NE
