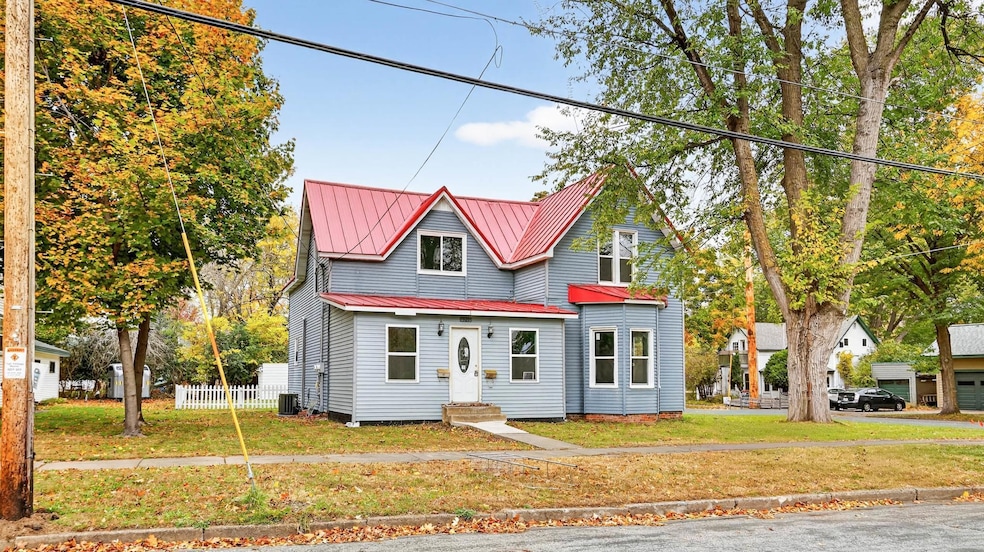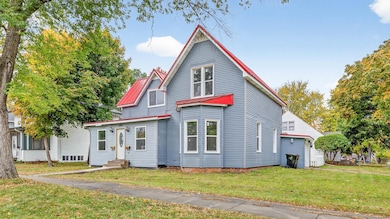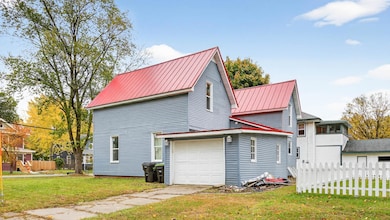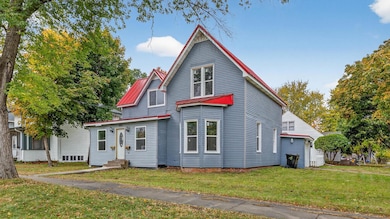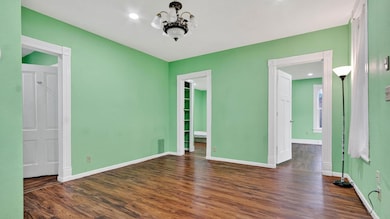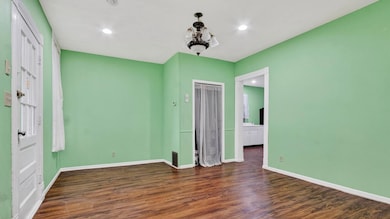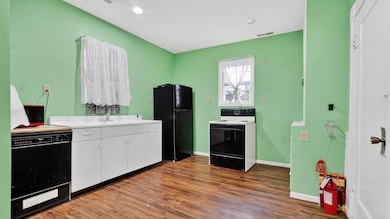503 11th St E Menomonie, WI 54751
Estimated payment $1,377/month
Highlights
- Second Kitchen
- 1 Car Attached Garage
- Forced Air Heating and Cooling System
- No HOA
- Living Room
- Family Room
About This Home
This 4-bedroom, 2-bath home with an attached 1-car garage is located near UW-Stout and offers potential as a rental property or primary residence. The home includes two kitchens, 2 living rooms, each with its own refrigerator and stove, providing flexibility for multi-generational living or an in-law suite. Updates since 2019 include a metal roof with warranty, updated electrical wiring, new HVAC system with all-new ductwork, new drywall on walls and ceiling, energy-efficient windows, laminate flooring, and a new garage door motor. The property is move-in ready and conveniently located.
Listing Agent
WESTconsin Realty LLC Brokerage Email: kcadotte@westconsinrealty.com Listed on: 10/27/2025
Home Details
Home Type
- Single Family
Est. Annual Taxes
- $2,944
Year Built
- Built in 1900
Lot Details
- 4,356 Sq Ft Lot
- Zoning described as Residential-Multi-Family
Parking
- 1 Car Attached Garage
Home Design
- Metal Roof
- Steel Siding
Interior Spaces
- 1,862 Sq Ft Home
- 1.5-Story Property
- Family Room
- Living Room
- Unfinished Basement
- Basement Fills Entire Space Under The House
Kitchen
- Second Kitchen
- Range
- Microwave
- Dishwasher
Bedrooms and Bathrooms
- 4 Bedrooms
- 2 Full Bathrooms
Utilities
- Forced Air Heating and Cooling System
- Cable TV Available
Community Details
- No Home Owners Association
- City/Menomonie Subdivision
Listing and Financial Details
- Assessor Parcel Number 1725122813264100078
Map
Home Values in the Area
Average Home Value in this Area
Tax History
| Year | Tax Paid | Tax Assessment Tax Assessment Total Assessment is a certain percentage of the fair market value that is determined by local assessors to be the total taxable value of land and additions on the property. | Land | Improvement |
|---|---|---|---|---|
| 2024 | $2,944 | $146,800 | $8,000 | $138,800 |
| 2023 | $1,362 | $72,100 | $8,000 | $64,100 |
| 2022 | $1,299 | $72,100 | $8,000 | $64,100 |
| 2021 | $1,361 | $72,100 | $8,000 | $64,100 |
| 2020 | $1,270 | $51,300 | $9,700 | $41,600 |
| 2019 | $2,434 | $102,200 | $9,700 | $92,500 |
| 2018 | $2,381 | $102,200 | $9,700 | $92,500 |
| 2017 | $0 | $0 | $0 | $0 |
| 2016 | $2,828 | $102,200 | $9,700 | $92,500 |
| 2015 | $2,727 | $102,200 | $9,700 | $92,500 |
| 2014 | $2,858 | $102,200 | $9,700 | $92,500 |
| 2013 | $2,609 | $102,200 | $9,700 | $92,500 |
Property History
| Date | Event | Price | List to Sale | Price per Sq Ft |
|---|---|---|---|---|
| 10/27/2025 10/27/25 | For Sale | $214,900 | -- | $115 / Sq Ft |
Purchase History
| Date | Type | Sale Price | Title Company |
|---|---|---|---|
| Grant Deed | -- | -- |
Source: NorthstarMLS
MLS Number: 6809144
APN: 1725122813264100078
- 502 12th St SE
- 329 Park Cir
- 1203 4th Ave E
- 813 Oakwood Blvd
- 913 8th St E Unit 1 & 2
- E2519 Highway 29
- 1115 7th St E Unit 1
- 1115 7th St E
- 1762 Wilson Ave
- 1400 12th Ave E
- 9 18th St
- 921 14th Ave E
- 1108 18th St Unit Lot 8
- 1352 5th Ave N Shorewood Dr
- 1352 5th Avenue N Shorewood Dr
- 1905 Dairyland Rd
- 1761 11th Ave E Unit Lot 16
- 1765 11th Ave E Unit Lot 17
- 1314 16th Ave E
- 1805 11th Ave E Unit Lot 19
- 1121 6th Ave E
- 802 6th Ave E Unit 2
- 814 10th St E Unit .5
- 803 Wilson Ave Unit 6
- 1103 8th St E
- 1308 11th St E
- 1308 11th St E
- 602 12th Ave E
- 1215 7th St E Unit 2
- 1221 1/2 7th St E
- 1203 14th Ave E Unit 1/2
- 1203 14th Ave E Unit .5
- 607 13th Ave E
- 879 Dancing Oaks Cir
- 1402 8th St E
- 516 Broadway St S
- 113 Main St E
- 113 Main St E
- 113 Main St E
- 1908 2nd Ave NE Unit 2 and 3
