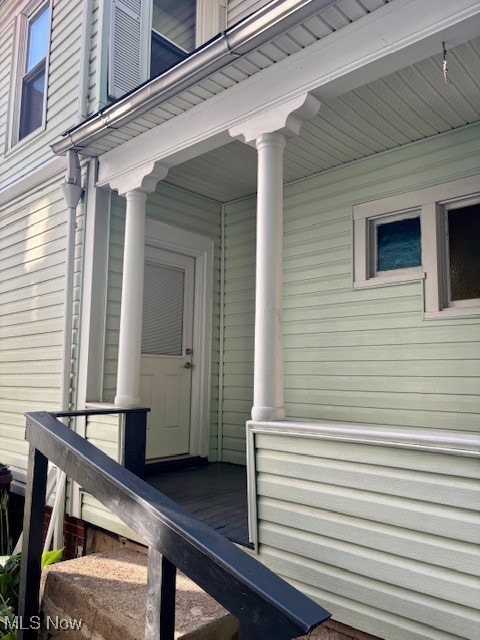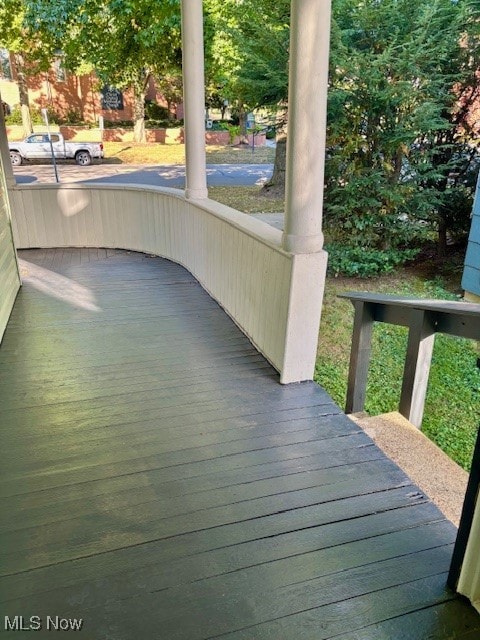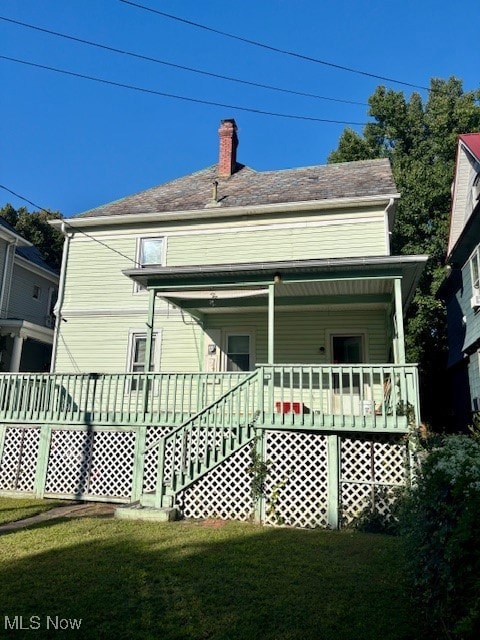503 3rd St Marietta, OH 45750
Estimated payment $1,045/month
Highlights
- Traditional Architecture
- No HOA
- Eat-In Kitchen
- 4 Fireplaces
- Front Porch
- Home Security System
About This Home
Welcome to this inviting Victorian-style home filled with character in the heart of Marietta. With three comfortable bedrooms, each with gleaming hardwood floors and two featuring decorative fireplaces, this home offers charm around every corner. Enjoy original hardwood door frames, staircase and pocket doors that add to the character of the home. The 1.5 bathrooms and main-level laundry add convenience for everyday living. You’ll love the detail of a total of four beautiful tile fireplaces, including one gas-burning fireplace in the living room that creates the perfect cozy gathering spot. Step outside from the spacious kitchen to a large composite deck and a flat backyard, ideal for family time, cookouts, or simply relaxing. Perfectly situated near local restaurants, shopping, grocery stores, and parks, this home combines historic beauty with modern comforts in a location that makes daily life easy. A truly solid, well-loved home, ready to welcome its next owners. Set up your showing today!
Listing Agent
Century 21 Full Service, LLC. Brokerage Email: 740-374-8900, c21mariettaoh@gmail.com License #2015001341 Listed on: 09/09/2025

Home Details
Home Type
- Single Family
Est. Annual Taxes
- $2,251
Year Built
- Built in 1905
Lot Details
- 3,598 Sq Ft Lot
- Chain Link Fence
- Back Yard Fenced
Parking
- On-Site Parking
Home Design
- Traditional Architecture
- Victorian Architecture
- Slate Roof
- Vinyl Siding
Interior Spaces
- 1,758 Sq Ft Home
- 2-Story Property
- Ceiling Fan
- 4 Fireplaces
- Decorative Fireplace
- Gas Fireplace
- Unfinished Basement
- Partial Basement
Kitchen
- Eat-In Kitchen
- Range
- Dishwasher
Bedrooms and Bathrooms
- 3 Bedrooms
- 1.5 Bathrooms
Laundry
- Dryer
- Washer
Home Security
- Home Security System
- Fire and Smoke Detector
Outdoor Features
- Front Porch
Utilities
- Forced Air Heating and Cooling System
- Heating System Uses Gas
Community Details
- No Home Owners Association
Listing and Financial Details
- Assessor Parcel Number 2400-30416-000
Map
Home Values in the Area
Average Home Value in this Area
Tax History
| Year | Tax Paid | Tax Assessment Tax Assessment Total Assessment is a certain percentage of the fair market value that is determined by local assessors to be the total taxable value of land and additions on the property. | Land | Improvement |
|---|---|---|---|---|
| 2024 | $1,879 | $60,000 | $11,680 | $48,320 |
| 2023 | $1,657 | $60,000 | $11,680 | $48,320 |
| 2022 | $1,679 | $60,000 | $11,680 | $48,320 |
| 2021 | $1,075 | $39,800 | $9,120 | $30,680 |
| 2020 | $1,075 | $39,800 | $9,120 | $30,680 |
| 2019 | $1,079 | $39,800 | $9,120 | $30,680 |
| 2018 | $970 | $35,880 | $7,600 | $28,280 |
| 2017 | $968 | $35,880 | $7,600 | $28,280 |
| 2016 | $2,302 | $35,880 | $7,600 | $28,280 |
| 2015 | $952 | $34,260 | $8,620 | $25,640 |
| 2014 | $2,202 | $34,260 | $8,620 | $25,640 |
| 2013 | $473 | $34,260 | $8,620 | $25,640 |
Property History
| Date | Event | Price | List to Sale | Price per Sq Ft |
|---|---|---|---|---|
| 10/15/2025 10/15/25 | Price Changed | $164,900 | -2.9% | $94 / Sq Ft |
| 09/09/2025 09/09/25 | For Sale | $169,900 | -- | $97 / Sq Ft |
Purchase History
| Date | Type | Sale Price | Title Company |
|---|---|---|---|
| Interfamily Deed Transfer | -- | None Available | |
| Deed | -- | Blusky Titles |
Mortgage History
| Date | Status | Loan Amount | Loan Type |
|---|---|---|---|
| Previous Owner | $37,500 | Purchase Money Mortgage |
Source: MLS Now
MLS Number: 5155197
APN: 2400-30416-000
- 516 1/2 3rd St
- 515 Wooster St
- 202 Sacra Via St
- 522 6th St
- 316 5th St
- 615 Wooster St
- 329 N 7th St
- 722 1/2 3rd St
- 401 Lancaster St
- 308 Gross Ave and Clifton St
- 723 N 7th St
- 977 Gilman Ave
- 725 8th St
- 703 9th St
- 4th and Church St
- 828 5th St
- 417 Maple St
- 645 Pearl Street Extension
- 129 S 4th St Unit 21
- 313 Ohio St
- 533 4th St Unit Upper
- 404 Scammel St Unit 2
- 107 W Sacra Via St Unit 4
- 638 6th St Unit Lower
- 505 E Montgomery St Unit 2
- 914 Front St
- 126 Euclid Place
- 106 Vine St
- 1013 Greene St
- 204 E 9th St Unit A
- 103 Halstead Rd
- 3028 Meadowview Dr
- 1202 19th St Unit . 8
- 1009-1105 18th St
- 1012 18th St
- 4813 Sayre Ave Unit 4813 Sayre Ave. Unit 1
- 101 Wyndham Knob
- 29 Campbell Dr
- 824 Lakeview Dr
- 11 Watertown Rd






