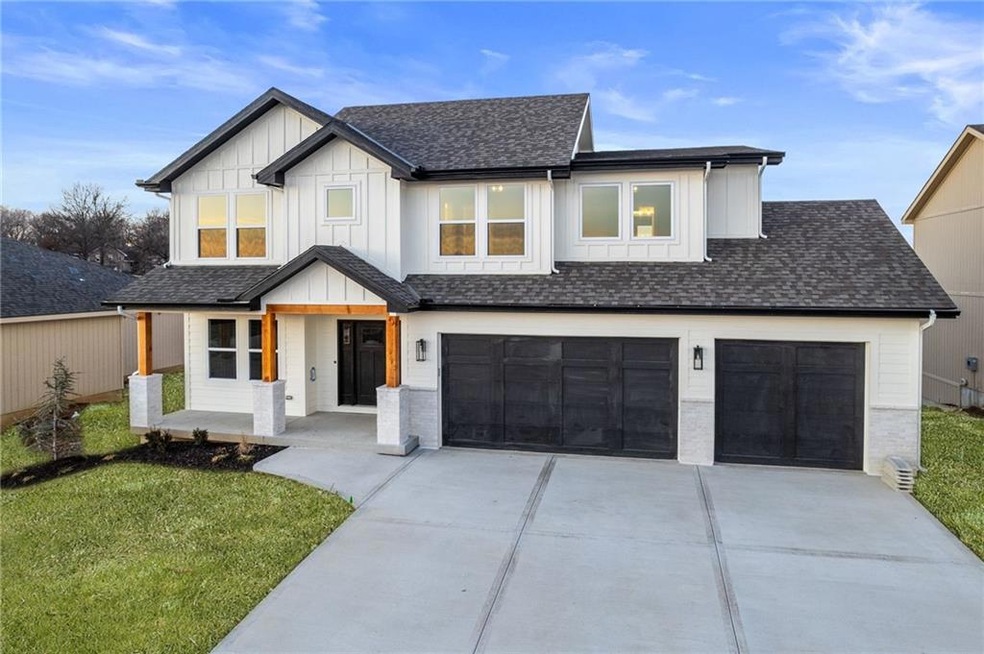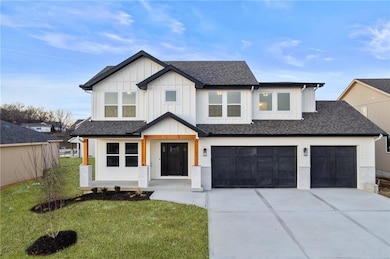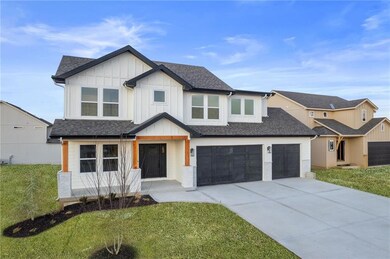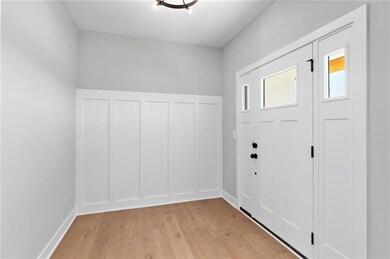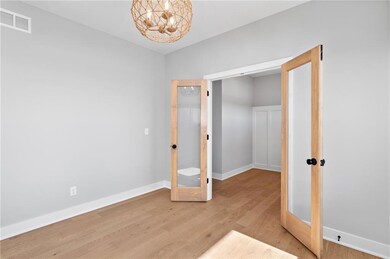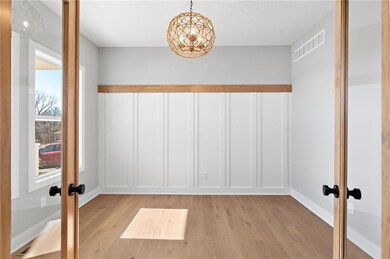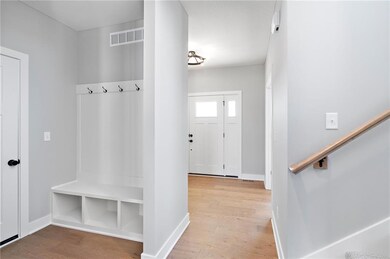PENDING
NEW CONSTRUCTION
503 6 St Smithville, MO 64089
Estimated payment $4,990/month
Total Views
237
5
Beds
6
Baths
3,603
Sq Ft
$220
Price per Sq Ft
Highlights
- Recreation Room
- Traditional Architecture
- Home Office
- Maple Elementary School Rated A-
- Main Floor Bedroom
- Breakfast Area or Nook
About This Home
Build Job for 816 Building Co, replica of already built home is across the street and for sale at 502 Sixth St...
Listing Agent
The Real Estate Store LLC Brokerage Phone: 913-963-4753 License #2017015953 Listed on: 12/13/2024

Home Details
Home Type
- Single Family
Est. Annual Taxes
- $8,900
Lot Details
- 9,000 Sq Ft Lot
HOA Fees
- $21 Monthly HOA Fees
Parking
- 3 Car Attached Garage
Home Design
- Home Under Construction
- Traditional Architecture
- Composition Roof
- Lap Siding
- Stone Veneer
Interior Spaces
- 1.5-Story Property
- Family Room with Fireplace
- Living Room with Fireplace
- Combination Kitchen and Dining Room
- Home Office
- Recreation Room
- Loft
- Finished Basement
- Basement Fills Entire Space Under The House
- Breakfast Area or Nook
Bedrooms and Bathrooms
- 5 Bedrooms
- Main Floor Bedroom
Schools
- Maple Elementary School
- Smithville High School
Utilities
- Central Air
- Heating System Uses Natural Gas
Community Details
- Diamond Creek Subdivision, Birchwood Floorplan
Listing and Financial Details
- $0 special tax assessment
Map
Create a Home Valuation Report for This Property
The Home Valuation Report is an in-depth analysis detailing your home's value as well as a comparison with similar homes in the area
Home Values in the Area
Average Home Value in this Area
Property History
| Date | Event | Price | List to Sale | Price per Sq Ft |
|---|---|---|---|---|
| 12/13/2024 12/13/24 | Pending | -- | -- | -- |
| 12/13/2024 12/13/24 | For Sale | $794,070 | -- | $220 / Sq Ft |
Source: Heartland MLS
Source: Heartland MLS
MLS Number: 2523173
Nearby Homes
- 505 Spelman Dr
- 16740 N Dundee Rd
- 402 Fifth St
- 304 & 309 4th St
- 502 E Seventh St
- 532 Maple Ave
- 523 Hawthorne St
- Lot 2 NE Amory Rd
- 3 Carver Place
- 103 Cedar St
- 607 Woodland St
- 0000 Highway 169
- 1.77 Acres Highway 169
- 407 Sixth St
- 309 E Main St Unit B
- 309 E Main St
- 308 E Meadow St
- 403 Highland Ave
- 407 Winner Ave
- 502 Dundee Rd
