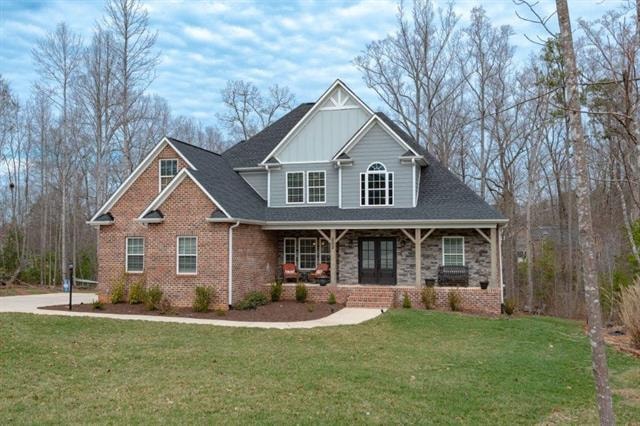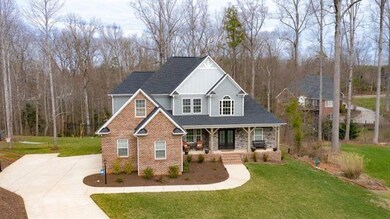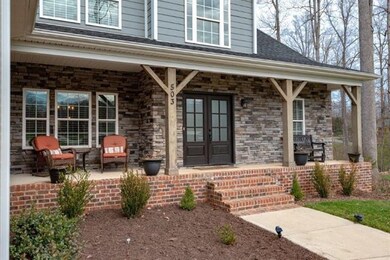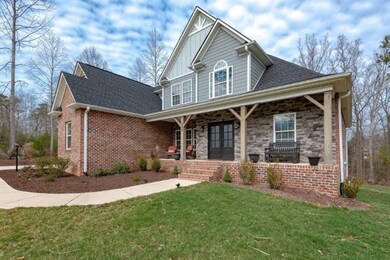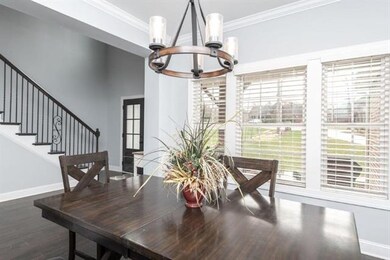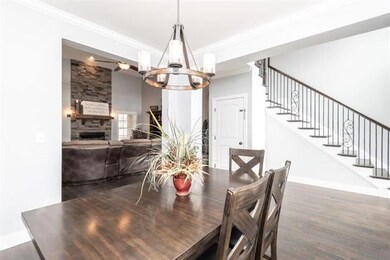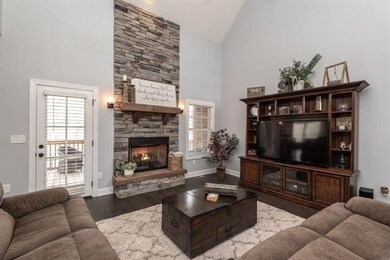
503 7th St NE Conover, NC 28613
Highlights
- Open Floorplan
- Cathedral Ceiling
- Fireplace
- Shuford Elementary School Rated A
- Wood Flooring
- Attached Garage
About This Home
As of May 2020Beautiful 4BR/2.5BA on almost an acre in great neighborhood on cul-de-sac.
Hardwood floors throughout main floor, open floor concept, formal dining room, cathedral ceilings, stone fireplace in family room. Kitchen is very spacious with breakfast nook, island bar for sitting, granite counter tops, stone back splash & stainless steel appliances. Barn door in kitchen leads to another cozy living area. Large master bedroom and master bathroom that has granite counter tops, tiled shower, jetted hot tub and large walk in closet. Three bedrooms upstairs with carpet and full bath with tile floors and granite counter tops. Basement is unfinished and can be accessed from inside or outside. Two car garage with plenty of room for storage. Back deck wraps along the back of the house and offers beautiful view of private backyard and fire pit.
Last Agent to Sell the Property
Weichert, Realtors - Team Metro License #270736 Listed on: 02/20/2020

Home Details
Home Type
- Single Family
Year Built
- Built in 2017
Parking
- Attached Garage
Home Design
- Stone Siding
Interior Spaces
- Open Floorplan
- Cathedral Ceiling
- Fireplace
- Breakfast Bar
Flooring
- Wood
- Tile
Bedrooms and Bathrooms
- Walk-In Closet
Additional Features
- Fire Pit
- Level Lot
- Cable TV Available
Listing and Financial Details
- Assessor Parcel Number 374219528440
Ownership History
Purchase Details
Home Financials for this Owner
Home Financials are based on the most recent Mortgage that was taken out on this home.Purchase Details
Home Financials for this Owner
Home Financials are based on the most recent Mortgage that was taken out on this home.Purchase Details
Home Financials for this Owner
Home Financials are based on the most recent Mortgage that was taken out on this home.Purchase Details
Similar Homes in Conover, NC
Home Values in the Area
Average Home Value in this Area
Purchase History
| Date | Type | Sale Price | Title Company |
|---|---|---|---|
| Warranty Deed | $491,500 | -- | |
| Warranty Deed | $421,500 | None Available | |
| Warranty Deed | $45,000 | None Available | |
| Deed | $277,000 | -- |
Mortgage History
| Date | Status | Loan Amount | Loan Type |
|---|---|---|---|
| Open | $86,210 | Credit Line Revolving | |
| Open | $393,200 | New Conventional | |
| Previous Owner | $296,500 | New Conventional | |
| Previous Owner | $120,000 | Credit Line Revolving | |
| Previous Owner | $296,450 | Construction |
Property History
| Date | Event | Price | Change | Sq Ft Price |
|---|---|---|---|---|
| 05/27/2020 05/27/20 | Sold | $421,500 | +2.8% | $168 / Sq Ft |
| 02/24/2020 02/24/20 | Pending | -- | -- | -- |
| 02/20/2020 02/20/20 | For Sale | $410,000 | +813.1% | $163 / Sq Ft |
| 01/09/2017 01/09/17 | Sold | $44,900 | 0.0% | $13 / Sq Ft |
| 12/27/2016 12/27/16 | Pending | -- | -- | -- |
| 04/17/2015 04/17/15 | For Sale | $44,900 | -- | $13 / Sq Ft |
Tax History Compared to Growth
Tax History
| Year | Tax Paid | Tax Assessment Tax Assessment Total Assessment is a certain percentage of the fair market value that is determined by local assessors to be the total taxable value of land and additions on the property. | Land | Improvement |
|---|---|---|---|---|
| 2024 | $4,022 | $506,900 | $50,600 | $456,300 |
| 2023 | $4,022 | $506,900 | $50,600 | $456,300 |
| 2022 | $4,225 | $393,000 | $50,600 | $342,400 |
| 2021 | $4,225 | $393,000 | $50,600 | $342,400 |
| 2020 | $4,225 | $393,000 | $50,600 | $342,400 |
| 2019 | $4,225 | $393,000 | $0 | $0 |
| 2018 | $3,932 | $365,800 | $51,000 | $314,800 |
| 2017 | $454 | $0 | $0 | $0 |
| 2016 | $454 | $0 | $0 | $0 |
| 2015 | $409 | $43,400 | $43,400 | $0 |
| 2014 | $409 | $44,000 | $44,000 | $0 |
Agents Affiliated with this Home
-

Seller's Agent in 2020
Rob Taylor
Weichert, Realtors - Team Metro
(828) 455-3837
10 in this area
139 Total Sales
-
T
Buyer's Agent in 2020
T Edwards
The Joan Killian Everett Company, LLC
(828) 638-1666
8 Total Sales
-

Seller's Agent in 2017
Kay Loftin
Coldwell Banker Boyd & Hassell
(828) 612-4320
78 in this area
192 Total Sales
Map
Source: Canopy MLS (Canopy Realtor® Association)
MLS Number: CAR3594199
APN: 3742195284400000
- 701 5th Ave NE
- 704 6th Ave NE
- 701 4th Ave NE
- 306 7th Street Place NE
- 1002 4th St NE
- 406 3rd Ave NE
- 904 3rd Street Place NE
- 102 Brandywine Dr NE
- 102 Brandywine Dr NE Unit F1
- 207 9th St NE
- 505 2nd Street Place NE Unit C4
- 111 6th Ave NE
- 1524 Belleview Dr NE
- 400 County Home Rd
- 104 Mooreland Dr NE
- 1350 Rock Barn Rd NE
- 118 3rd Ave NW
- 607 6th Street Ct NW
- 1013 St Davids St SE
- 1008 2nd St SE
