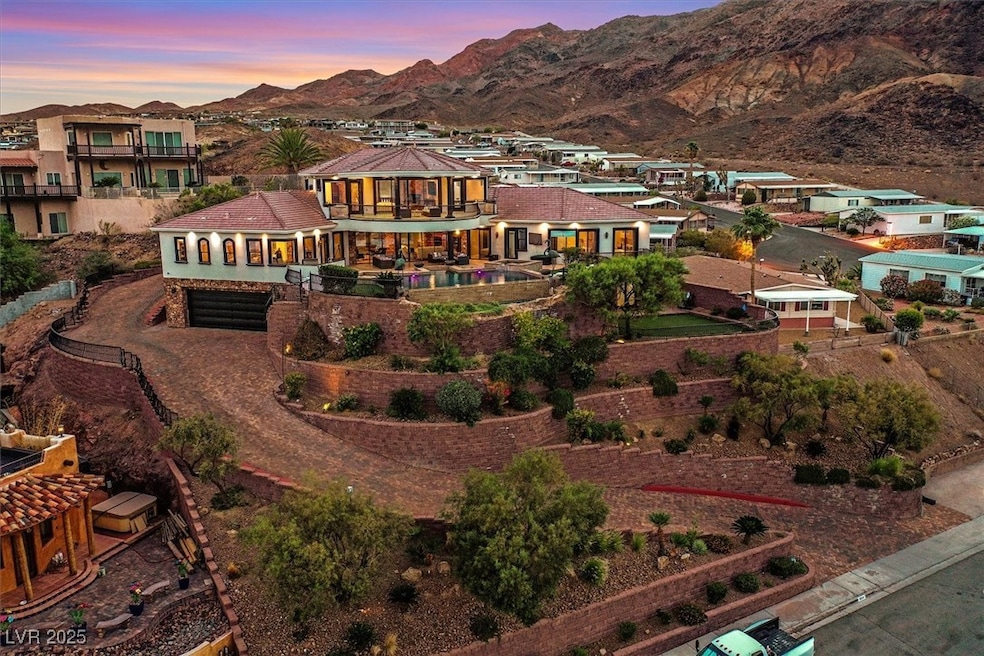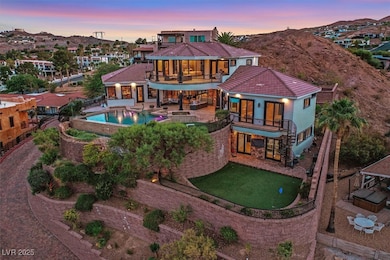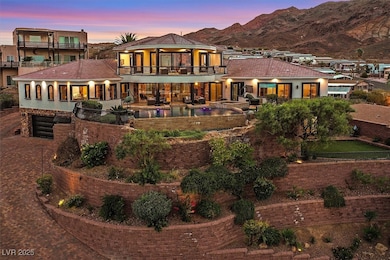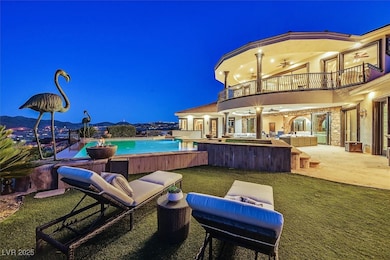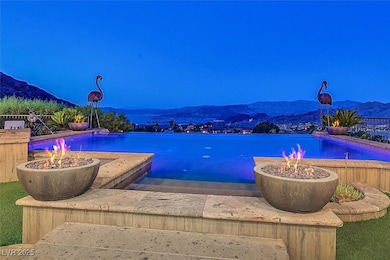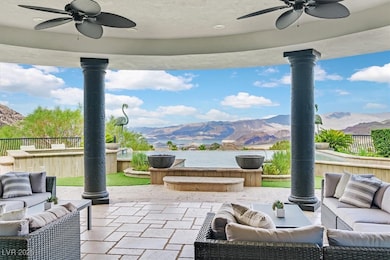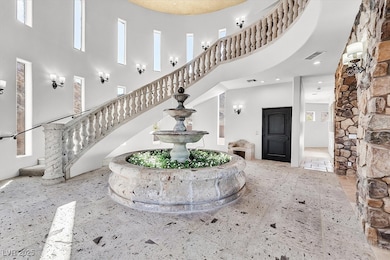503 Aaron Way Boulder City, NV 89005
Estimated payment $14,686/month
Highlights
- Garage Cooled
- Heated Infinity Pool
- Lake View
- Martha P. King Elementary School Rated 9+
- Custom Home
- 0.53 Acre Lot
About This Home
Boulder City Elegance with Panoramic Lake Views! Discover the ultimate in luxury living in Boulder City, where this exceptional 7,000+ sqft estate offers unobstructed, breathtaking views of Lake Mead and the surrounding mountains. Crafted for comfort and grandeur, this custom home features a private elevator, expansive living spaces, and Next Gen living quarters—perfect for multigenerational living or guest accommodations. Soak in the stunning vistas from nearly every room, or step outside and find yourself just minutes from world-class boating, fishing, and recreation at Lake Mead. Whether you're entertaining or seeking serenity, this residence delivers an unparalleled blend of privacy, space, and natural beauty in one of Southern Nevada's most scenic communities. Once in a lifetime opportunity to own a masterpiece in prestigious Boulder City, where luxury meets lifestyle.
Listing Agent
The Tom Love Group LLC Brokerage Phone: 702-838-5100 License #BS.0009517 Listed on: 11/13/2025
Open House Schedule
-
Saturday, December 13, 202511:00 am to 2:00 pm12/13/2025 11:00:00 AM +00:0012/13/2025 2:00:00 PM +00:00*** ?Brokers, Agents, and Buyers Who Attend the Open House Will Be Entered in a Raffle with a Chance to Win 2 Center Ice Golden Nights Tickets Valued at $1,000 and Access to the VIP Ghost Lounge!***?Boulder City Elegance with Panoramic Lake Views! Discover the ultimate in luxury living in Boulder City, where this exceptional 7,000+ sqft estate offers unobstructed, breathtaking views of Lake Mead and the surrounding mountains. Crafted for comfort and grandeur, this custom home features a privateAdd to Calendar
-
Sunday, December 14, 202511:00 am to 2:00 pm12/14/2025 11:00:00 AM +00:0012/14/2025 2:00:00 PM +00:00*** ?Brokers, Agents, and Buyers Who Attend the Open House Will Be Entered in a Raffle with a Chance to Win 2 Center Ice Golden Nights Tickets Valued at $1,000 and Access to the VIP Ghost Lounge!***?Boulder City Elegance with Panoramic Lake Views! Discover the ultimate in luxury living in Boulder City, where this exceptional 7,000+ sqft estate offers unobstructed, breathtaking views of Lake Mead and the surrounding mountains. Crafted for comfort and grandeur, this custom home features a privateAdd to Calendar
Home Details
Home Type
- Single Family
Est. Annual Taxes
- $12,923
Year Built
- Built in 2007
Lot Details
- 0.53 Acre Lot
- South Facing Home
- Dog Run
- Wrought Iron Fence
- Back Yard Fenced
- Block Wall Fence
- Drip System Landscaping
- Artificial Turf
- Irregular Lot
- Mountainous Lot
Parking
- 5 Car Attached Garage
- Garage Cooled
- Parking Storage or Cabinetry
- Tandem Parking
- Garage Door Opener
Property Views
- Lake
- Mountain
Home Design
- Custom Home
- Frame Construction
- Pitched Roof
- Tile Roof
- Stucco
Interior Spaces
- 7,015 Sq Ft Home
- 3-Story Property
- Elevator
- Central Vacuum
- Gas Fireplace
- Double Pane Windows
- Window Treatments
- Family Room with Fireplace
- 2 Fireplaces
- Security System Owned
- Basement
Kitchen
- Double Convection Oven
- Built-In Electric Oven
- Gas Cooktop
- Microwave
- Dishwasher
- Disposal
Flooring
- Carpet
- Laminate
- Marble
Bedrooms and Bathrooms
- 5 Bedrooms
- Main Floor Bedroom
- Fireplace in Primary Bedroom
Laundry
- Laundry Room
- Laundry on main level
- Sink Near Laundry
- Laundry Cabinets
- Gas Dryer Hookup
Eco-Friendly Details
- Energy-Efficient Windows
- Energy-Efficient Doors
- Sprinkler System
Pool
- Heated Infinity Pool
- In Ground Spa
Outdoor Features
- Balcony
- Covered Patio or Porch
- Built-In Barbecue
Schools
- Mitchell Elementary School
- Garside Frank F. Middle School
- Boulder City High School
Utilities
- Two cooling system units
- Central Heating and Cooling System
- Multiple Heating Units
- Heating System Uses Gas
- Programmable Thermostat
- Underground Utilities
- 220 Volts in Garage
- Gas Water Heater
- Water Purifier
- Water Softener is Owned
- Cable TV Available
Community Details
- No Home Owners Association
- Custom
Map
Home Values in the Area
Average Home Value in this Area
Tax History
| Year | Tax Paid | Tax Assessment Tax Assessment Total Assessment is a certain percentage of the fair market value that is determined by local assessors to be the total taxable value of land and additions on the property. | Land | Improvement |
|---|---|---|---|---|
| 2025 | $12,923 | $629,485 | $76,125 | $553,360 |
| 2024 | $12,547 | $629,485 | $76,125 | $553,360 |
| 2023 | $12,547 | $594,240 | $76,125 | $518,115 |
| 2022 | $11,618 | $536,182 | $60,900 | $475,282 |
| 2021 | $10,757 | $503,261 | $53,288 | $449,973 |
| 2020 | $9,986 | $498,346 | $53,288 | $445,058 |
| 2019 | $9,865 | $489,066 | $50,750 | $438,316 |
| 2018 | $9,413 | $474,160 | $50,750 | $423,410 |
| 2017 | $12,286 | $470,459 | $43,138 | $427,321 |
| 2016 | $8,805 | $459,465 | $40,600 | $418,865 |
| 2015 | $8,787 | $367,500 | $30,450 | $337,050 |
| 2014 | $8,515 | $319,120 | $30,450 | $288,670 |
Property History
| Date | Event | Price | List to Sale | Price per Sq Ft | Prior Sale |
|---|---|---|---|---|---|
| 11/14/2025 11/14/25 | For Sale | $2,594,900 | +16.6% | $370 / Sq Ft | |
| 01/29/2024 01/29/24 | Sold | $2,225,000 | -11.0% | $317 / Sq Ft | View Prior Sale |
| 01/17/2024 01/17/24 | Pending | -- | -- | -- | |
| 07/31/2023 07/31/23 | For Sale | $2,499,000 | +56.7% | $356 / Sq Ft | |
| 02/15/2017 02/15/17 | Sold | $1,595,000 | -0.3% | $227 / Sq Ft | View Prior Sale |
| 01/16/2017 01/16/17 | Pending | -- | -- | -- | |
| 08/27/2015 08/27/15 | For Sale | $1,600,000 | 0.0% | $228 / Sq Ft | |
| 10/15/2012 10/15/12 | Rented | $4,000 | 0.0% | -- | |
| 09/15/2012 09/15/12 | Under Contract | -- | -- | -- | |
| 08/13/2012 08/13/12 | For Rent | $4,000 | -- | -- |
Purchase History
| Date | Type | Sale Price | Title Company |
|---|---|---|---|
| Bargain Sale Deed | $2,225,000 | First American Title | |
| Interfamily Deed Transfer | -- | First American Title Insu | |
| Interfamily Deed Transfer | -- | None Available | |
| Bargain Sale Deed | $1,595,000 | Nevada Title Las Vegas | |
| Bargain Sale Deed | $119,000 | Nevada Title Company |
Mortgage History
| Date | Status | Loan Amount | Loan Type |
|---|---|---|---|
| Previous Owner | $1,188,000 | New Conventional | |
| Previous Owner | $1,275,000 | New Conventional | |
| Previous Owner | $101,150 | No Value Available |
Source: Las Vegas REALTORS®
MLS Number: 2735080
APN: 181-33-401-001
- 501 Calumet Ln
- 698 Mount Bona Way
- 491 Marina Cove
- 668 Mount Tamalpais Way
- 670 Mount Bona Way
- 687 Marina Dr Unit 39
- 657 Mount Bona Way
- 649 Mount Bona Way
- 439 Columbia Ct
- 637 Marina Dr
- 524 Patti Place
- 621 Mount Elbert Way
- 262 Big Horn Dr
- 655 Florence Dr
- 233 Big Horn Dr Unit 7A
- 225 Big Horn Dr Unit 5
- 227 Big Horn Dr
- 251 Big Horn Dr
- 876 Robinson Ln
- 845 Robinson Ln
- 687 Marina Dr Unit 41
- 728 Kendall Ln
- 598 Lake Superior Ln
- 101 Lantern Bay Dr Unit 111
- 201 Kaelyn St Unit 2
- 508 Woodcrest Ct
- 1409 Denver St
- 1332 Colorado St
- 1620 Arizona St
- 508 Nevada Way Unit 1407
- 603 D
- 518 Elm St Unit C
- 519 Fir St Unit H
- 519 Fir St Unit G
- 524 Fir St Unit 102
- 641 L Ave
- 664 D Ave
- 663 D Ave Unit A
- 663 D Ave Unit B
- 811 Avenue A Unit 2
