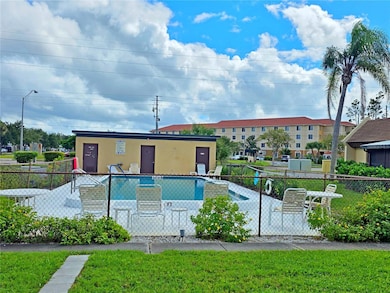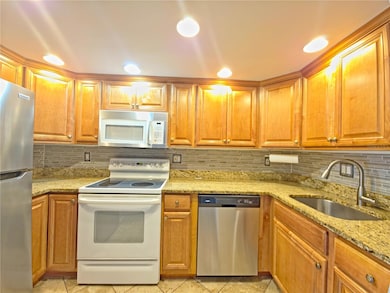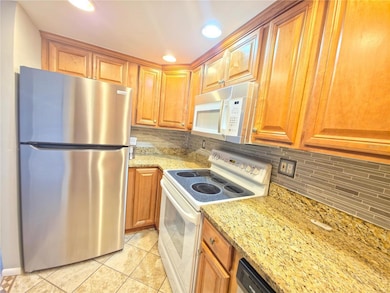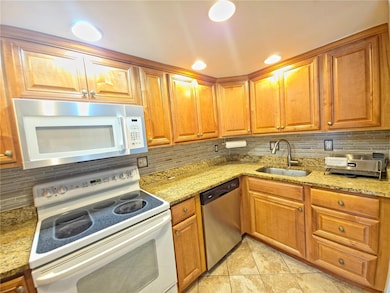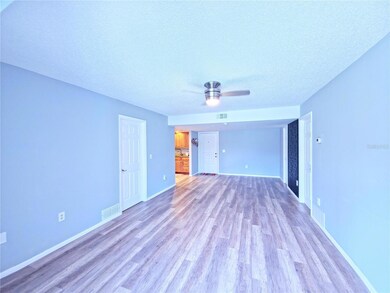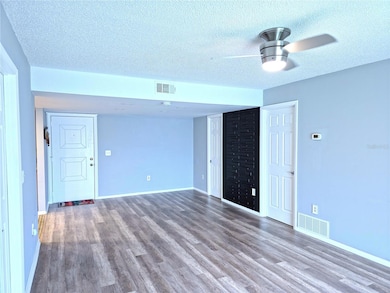503 Albee Farm Rd Unit B1 Venice, FL 34285
Estimated payment $1,516/month
Highlights
- View of Trees or Woods
- 3.84 Acre Lot
- End Unit
- Garden Elementary School Rated A-
- Main Floor Primary Bedroom
- Stone Countertops
About This Home
This corner 2-bedroom, 2-bath first-floor apartment in a small 28-unit community is a true gem — impeccably maintained, freshly painted, and move-in
ready. The kitchen features beautiful wood cabinets and granite countertops, with a new refrigerator and dishwasher. Enjoy built-in cabinets in the walk
in closet, in-unit laundry, and a private glassed lanai that offers extra privacy and can even serve as a semi-separate entrance. Brand new impact
hurricane windows and a new ventilation system add comfort and peace of mind, while additional storage is available in the building. The unit has been fully repiped in 2022: all original cast iron pipes replaced with PVP. No flooding zone
(“AE,X”) — no flood insurance required. Low property taxes! The community includes a heated pool, water, sewer, trash, and
pest control covered by HOA. Mailbox is inside. Located just a couple miles from Venice Downtown and a couple miles from three stunning beaches:
Venice, Casperson, Nokomis Public Beaches. A short walk to two shopping plazas. Easy access to US-41 adds to the convenience.
Bright, clean, beautifully updated, and thoughtfully designed — this apartment combines Florida lifestyle with comfort and style.
Listing Agent
MEDWAY REALTY Brokerage Phone: 941-375-2456 License #3537546 Listed on: 11/05/2025

Property Details
Home Type
- Condominium
Est. Annual Taxes
- $2,126
Year Built
- Built in 1984
Lot Details
- End Unit
- South Facing Home
HOA Fees
- $400 Monthly HOA Fees
Property Views
- Woods
- Pool
Home Design
- Entry on the 1st floor
- Slab Foundation
- Membrane Roofing
- Block Exterior
Interior Spaces
- 882 Sq Ft Home
- 2-Story Property
- Ceiling Fan
- Blinds
- Drapes & Rods
- Sliding Doors
- Living Room
Kitchen
- Range
- Microwave
- Dishwasher
- Stone Countertops
- Solid Wood Cabinet
- Disposal
Flooring
- Laminate
- Ceramic Tile
- Vinyl
Bedrooms and Bathrooms
- 2 Bedrooms
- Primary Bedroom on Main
- Split Bedroom Floorplan
- Walk-In Closet
- 2 Full Bathrooms
Laundry
- Laundry in unit
- Dryer
- Washer
Home Security
Outdoor Features
- Balcony
- Enclosed Patio or Porch
- Exterior Lighting
- Outdoor Grill
- Rain Gutters
Schools
- Garden Elementary School
- Venice Area Middle School
- Venice Senior High School
Utilities
- Central Air
- Heating Available
- Thermostat
- Electric Water Heater
- High Speed Internet
- Cable TV Available
Listing and Financial Details
- Visit Down Payment Resource Website
- Tax Lot B1
- Assessor Parcel Number 0407012001
Community Details
Overview
- Association fees include maintenance structure, ground maintenance, maintenance, management, pest control, pool, sewer, trash, water
- Duke Professional Management/Bernard Doogue Association, Phone Number (941) 220-3407
- Las Casas Community
- Las Casas Subdivision
Recreation
- Community Pool
Pet Policy
- Pets up to 30 lbs
- Pet Size Limit
- 1 Pet Allowed
- Dogs and Cats Allowed
Additional Features
- Community Mailbox
- Storm Windows
Map
Home Values in the Area
Average Home Value in this Area
Tax History
| Year | Tax Paid | Tax Assessment Tax Assessment Total Assessment is a certain percentage of the fair market value that is determined by local assessors to be the total taxable value of land and additions on the property. | Land | Improvement |
|---|---|---|---|---|
| 2024 | $1,928 | $139,370 | -- | -- |
| 2023 | $1,928 | $126,700 | $0 | $126,700 |
| 2022 | $2,066 | $130,300 | $0 | $130,300 |
| 2021 | $447 | $56,708 | $0 | $0 |
| 2020 | $451 | $55,925 | $0 | $0 |
| 2019 | $442 | $54,668 | $0 | $0 |
| 2018 | $436 | $53,649 | $0 | $0 |
| 2017 | $433 | $52,546 | $0 | $0 |
| 2016 | $419 | $70,300 | $0 | $70,300 |
| 2015 | $414 | $63,100 | $0 | $63,100 |
| 2014 | $412 | $49,952 | $0 | $0 |
Property History
| Date | Event | Price | List to Sale | Price per Sq Ft | Prior Sale |
|---|---|---|---|---|---|
| 12/01/2025 12/01/25 | Price Changed | $179,000 | -5.3% | $203 / Sq Ft | |
| 11/05/2025 11/05/25 | For Sale | $189,000 | +30.3% | $214 / Sq Ft | |
| 06/04/2021 06/04/21 | Sold | $145,000 | -6.1% | $164 / Sq Ft | View Prior Sale |
| 05/19/2021 05/19/21 | Pending | -- | -- | -- | |
| 05/13/2021 05/13/21 | Price Changed | $154,500 | -6.1% | $175 / Sq Ft | |
| 04/02/2021 04/02/21 | For Sale | $164,500 | -- | $187 / Sq Ft |
Purchase History
| Date | Type | Sale Price | Title Company |
|---|---|---|---|
| Warranty Deed | $145,000 | Attorney | |
| Warranty Deed | $41,000 | -- |
Source: Stellar MLS
MLS Number: A4670991
APN: 0407-01-2001
- 503 Albee Farm Rd Unit B5
- 503 Albee Farm Rd Unit B16
- 501 Albee Farm Rd Unit V12
- 519 Albee Farm Rd Unit 312
- 519 Albee Farm Rd Unit 316
- 519 Albee Farm Rd Unit 308
- 519 Albee Farm Rd Unit 201
- 618 Bird Bay Dr S Unit 111
- 618 Bird Bay Dr S Unit 313
- 618 Bird Bay Dr S Unit 110
- 618 Bird Bay Dr S Unit 202
- 618 Bird Bay Dr S Unit 315
- 358 Limeberry Place
- 638 Bird Bay Dr E Unit 103
- 612 Bird Bay Dr S Unit 308
- 612 Bird Bay Dr S Unit 114
- 612 Bird Bay Dr S Unit 110
- 612 Bird Bay Dr S Unit 118
- 633 White Pine Tree Rd Unit 27
- 672 White Pine Tree Rd Unit 57
- 519 Albee Farm Rd Unit 214
- 519 Albee Farm Rd Unit 114
- 622 Bird Bay Dr E Unit 101
- 662 Substation Rd
- 612 Bird Bay Dr S Unit 211
- 612 Bird Bay Dr S Unit 214
- 612 Bird Bay Dr S Unit 112
- 716 White Pine Tree Rd Unit 79
- 634 Bird Bay Dr E Unit 103
- 772 Bird Bay Dr N Unit 104
- 900 Gardens Edge Dr Unit 921
- 200 Gardens Edge Dr Unit 222
- 966 Montego Unit 461
- 509 E Venice Ave Unit 210
- 796 Bird Bay Way Unit Bld 30
- 731 Cypress Ave
- 147 Tampa Ave E Unit 702
- 906 E Venice Ave
- 1253 Paradise Way
- 841 Waterside Dr Unit 202

