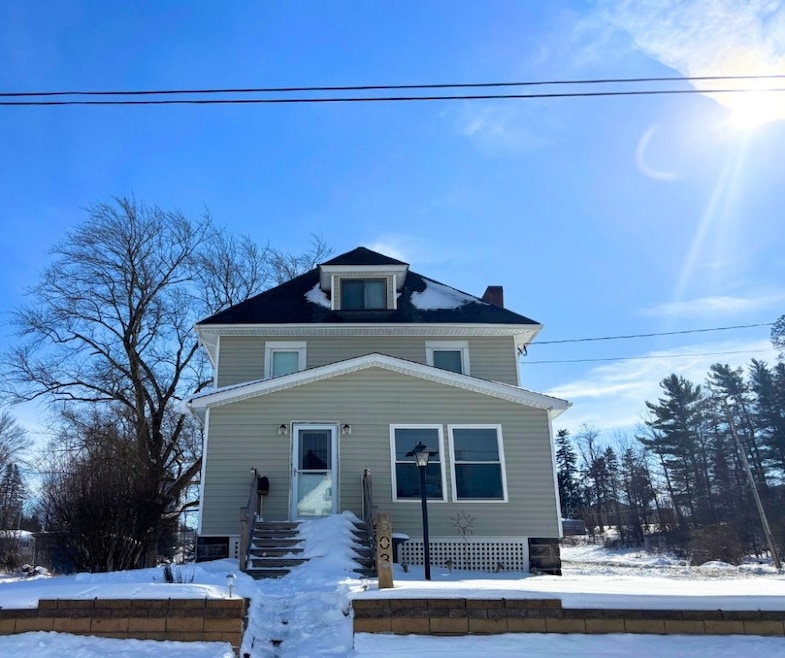
503 Beach Ave Cambridge Springs, PA 16403
Highlights
- Above Ground Pool
- 2 Fireplaces
- Fenced
- Wood Flooring
- Enclosed Patio or Porch
- Heating System Uses Gas
About This Home
As of April 2025Nestled in the heart of Cambridge Springs, this updated home offers the perfect blend of space and comfort. Sat on a double lot, the property features an enclosed porch and pool, ideal for outdoor gatherings. Inside, you’ll find four spacious bedrooms, with a versatile bonus room—perfect for a library, office, or additional storage. Move right in to this charming home!
Last Agent to Sell the Property
Agresti Real Estate Brokerage Phone: (814) 403-5753 License #RS360230 Listed on: 02/28/2025

Home Details
Home Type
- Single Family
Est. Annual Taxes
- $1,204
Year Built
- Built in 1908
Lot Details
- 0.3 Acre Lot
- Lot Dimensions are 75x173x0x0
- Fenced
Interior Spaces
- 2,700 Sq Ft Home
- 3-Story Property
- 2 Fireplaces
- Unfinished Basement
Flooring
- Wood
- Vinyl
Bedrooms and Bathrooms
- 4 Bedrooms
- 2 Full Bathrooms
Outdoor Features
- Above Ground Pool
- Enclosed Patio or Porch
Utilities
- Heating System Uses Gas
Listing and Financial Details
- Assessor Parcel Number 16-0-005115
Ownership History
Purchase Details
Home Financials for this Owner
Home Financials are based on the most recent Mortgage that was taken out on this home.Purchase Details
Home Financials for this Owner
Home Financials are based on the most recent Mortgage that was taken out on this home.Similar Homes in Cambridge Springs, PA
Home Values in the Area
Average Home Value in this Area
Purchase History
| Date | Type | Sale Price | Title Company |
|---|---|---|---|
| Special Warranty Deed | $189,900 | None Listed On Document | |
| Deed | $90,000 | None Available |
Mortgage History
| Date | Status | Loan Amount | Loan Type |
|---|---|---|---|
| Open | $151,920 | New Conventional | |
| Previous Owner | $67,000 | New Conventional | |
| Previous Owner | $14,500 | Unknown | |
| Previous Owner | $72,000 | New Conventional |
Property History
| Date | Event | Price | Change | Sq Ft Price |
|---|---|---|---|---|
| 04/17/2025 04/17/25 | Sold | $189,900 | 0.0% | $70 / Sq Ft |
| 03/05/2025 03/05/25 | Pending | -- | -- | -- |
| 02/28/2025 02/28/25 | For Sale | $189,900 | -- | $70 / Sq Ft |
Tax History Compared to Growth
Tax History
| Year | Tax Paid | Tax Assessment Tax Assessment Total Assessment is a certain percentage of the fair market value that is determined by local assessors to be the total taxable value of land and additions on the property. | Land | Improvement |
|---|---|---|---|---|
| 2025 | $498 | $13,150 | $2,700 | $10,450 |
| 2024 | $1,191 | $13,150 | $2,700 | $10,450 |
| 2023 | $1,198 | $13,150 | $2,700 | $10,450 |
| 2022 | $1,185 | $13,150 | $2,700 | $10,450 |
| 2021 | $1,178 | $13,150 | $2,700 | $10,450 |
| 2020 | $1,178 | $13,150 | $2,700 | $10,450 |
| 2019 | $1,172 | $13,150 | $2,700 | $10,450 |
| 2018 | $1,136 | $13,150 | $2,700 | $10,450 |
| 2017 | $1,112 | $13,150 | $2,700 | $10,450 |
| 2016 | $452 | $13,150 | $2,700 | $10,450 |
| 2015 | $452 | $13,150 | $2,700 | $10,450 |
| 2014 | -- | $13,150 | $2,700 | $10,450 |
Agents Affiliated with this Home
-
Elisa Romanishin

Seller's Agent in 2025
Elisa Romanishin
Agresti Real Estate
(814) 403-5753
2 in this area
28 Total Sales
-
Annette Hoover
A
Buyer's Agent in 2025
Annette Hoover
ERA Richmond Real Estate Service
(814) 282-6286
1 in this area
93 Total Sales
Map
Source: Greater Erie Board of REALTORS®
MLS Number: 181684
APN: 16-0-005115
- 10 Parkway St
- 139 Mcclellan St
- 432 S Main St
- 232 N Main St
- 840 Lura Rd
- 24772 State Highway 408
- 23189 Us Highway 6 and 19
- 22998 Ellis Rd
- 26052 Misty Meadows
- 0 Pennsylvania 99
- 21368 Church St
- 21641 Irish Rd
- 14300 Mount Pleasant Rd
- 25669 Pinewoods Rd
- 19657 Bockman Hollow Rd
- 18213 Price Rd
- 0 Route 198 at I-79 Unit 155589
- 134 Primrose Ln
- 14318 Mystic Rd
- 14227 Route 19






