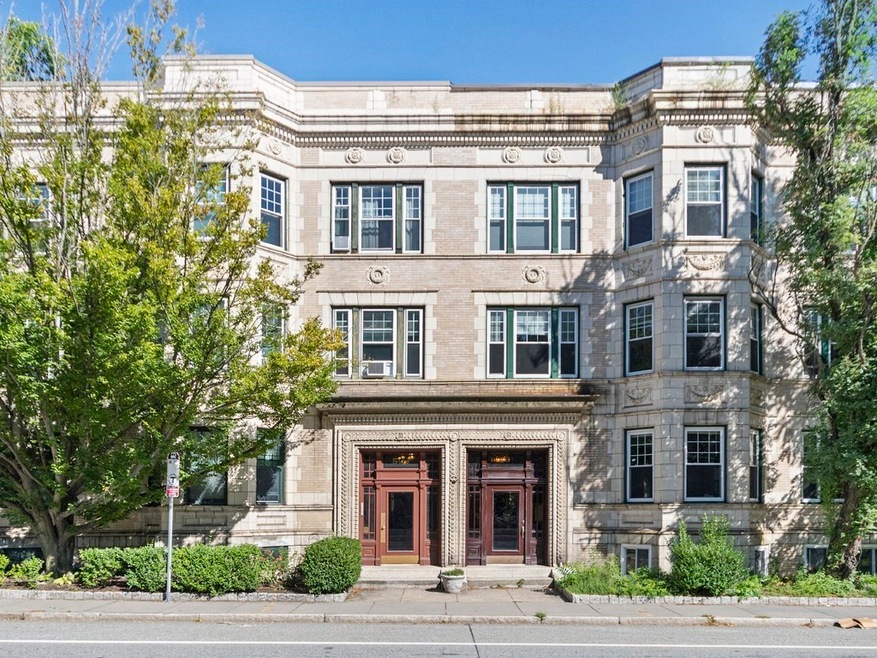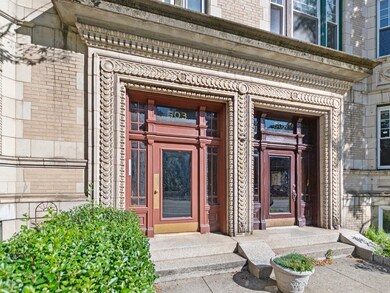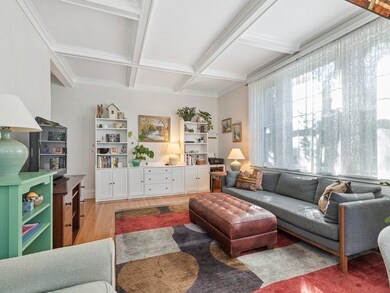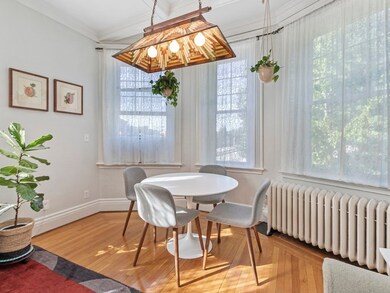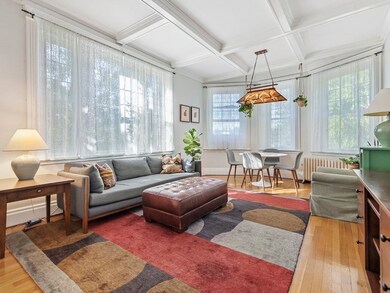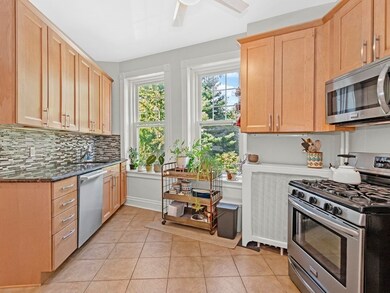
503 Boylston St Unit 3 Brookline, MA 02445
Brookline Village NeighborhoodHighlights
- Medical Services
- Custom Closet System
- Wood Flooring
- John D. Runkle School Rated A
- Property is near public transit
- Solid Surface Countertops
About This Home
As of December 2023Come and see this bright, spacious, and well-maintained two bedroom condo across from the recently redone Brookline Reservoir Park. This unit features large windows, high ceilings, hardwood floors, two generously sized bedrooms, a large living/dining room, and best of all - a brand new custom bathroom remodel. The sellers have also made upgrades to the large eat-in kitchen and installed an in-unit washer and dryer. The building is charming and well-run (the 100% owner occupied association recently replaced the roof). The location is close to bus routes, Green Line T (D branch), and is incredibly convenient to the Longwood Medical area, Boston and all that Brookline has to offer!
Last Agent to Sell the Property
Coldwell Banker Realty - Brookline Listed on: 09/28/2023

Property Details
Home Type
- Condominium
Est. Annual Taxes
- $6,520
Year Built
- Built in 1910
Lot Details
- Near Conservation Area
HOA Fees
- $560 Monthly HOA Fees
Parking
- Rented or Permit Required
Home Design
- Rubber Roof
- Stone
Interior Spaces
- 1,092 Sq Ft Home
- 1-Story Property
- Coffered Ceiling
- Ceiling Fan
- Basement
Kitchen
- Range
- Dishwasher
- Solid Surface Countertops
- Disposal
Flooring
- Wood
- Ceramic Tile
Bedrooms and Bathrooms
- 2 Bedrooms
- Primary bedroom located on second floor
- Custom Closet System
- 1 Full Bathroom
Laundry
- Laundry on upper level
- Dryer
- Washer
Location
- Property is near public transit
- Property is near schools
Utilities
- Window Unit Cooling System
- Heating System Uses Natural Gas
- Hot Water Heating System
- Heating System Uses Steam
- Natural Gas Connected
Listing and Financial Details
- Assessor Parcel Number B:253 L:0011 S:0002,38856
Community Details
Overview
- Association fees include heat, water, sewer, insurance, snow removal
- 6 Units
- Low-Rise Condominium
Amenities
- Medical Services
- Shops
- Laundry Facilities
Recreation
- Park
- Jogging Path
- Bike Trail
Ownership History
Purchase Details
Home Financials for this Owner
Home Financials are based on the most recent Mortgage that was taken out on this home.Purchase Details
Home Financials for this Owner
Home Financials are based on the most recent Mortgage that was taken out on this home.Purchase Details
Home Financials for this Owner
Home Financials are based on the most recent Mortgage that was taken out on this home.Purchase Details
Purchase Details
Similar Homes in the area
Home Values in the Area
Average Home Value in this Area
Purchase History
| Date | Type | Sale Price | Title Company |
|---|---|---|---|
| Condominium Deed | $690,000 | None Available | |
| Condominium Deed | $690,000 | None Available | |
| Not Resolvable | $650,000 | None Available | |
| Deed | $330,000 | -- | |
| Deed | $330,000 | -- | |
| Deed | -- | -- | |
| Deed | $77,000 | -- | |
| Foreclosure Deed | $79,307 | -- |
Mortgage History
| Date | Status | Loan Amount | Loan Type |
|---|---|---|---|
| Open | $620,000 | Stand Alone Refi Refinance Of Original Loan | |
| Closed | $620,000 | Stand Alone Refi Refinance Of Original Loan | |
| Previous Owner | $500,000 | Stand Alone Refi Refinance Of Original Loan | |
| Previous Owner | $520,000 | New Conventional | |
| Previous Owner | $375,000 | New Conventional | |
| Previous Owner | $407,000 | Credit Line Revolving | |
| Previous Owner | $372,000 | Credit Line Revolving | |
| Previous Owner | $197,000 | No Value Available | |
| Previous Owner | $100,000 | Purchase Money Mortgage |
Property History
| Date | Event | Price | Change | Sq Ft Price |
|---|---|---|---|---|
| 11/05/2024 11/05/24 | Off Market | $5,000 | -- | -- |
| 09/28/2024 09/28/24 | For Rent | $5,000 | 0.0% | -- |
| 12/04/2023 12/04/23 | Sold | $690,000 | +2.2% | $632 / Sq Ft |
| 10/22/2023 10/22/23 | Pending | -- | -- | -- |
| 10/11/2023 10/11/23 | Price Changed | $675,000 | -3.4% | $618 / Sq Ft |
| 09/28/2023 09/28/23 | For Sale | $699,000 | +11.8% | $640 / Sq Ft |
| 07/22/2016 07/22/16 | Sold | $625,000 | +4.3% | $572 / Sq Ft |
| 05/02/2016 05/02/16 | Pending | -- | -- | -- |
| 04/26/2016 04/26/16 | For Sale | $599,000 | +28.8% | $549 / Sq Ft |
| 12/05/2013 12/05/13 | Sold | $465,000 | 0.0% | $426 / Sq Ft |
| 11/01/2013 11/01/13 | Pending | -- | -- | -- |
| 10/22/2013 10/22/13 | Off Market | $465,000 | -- | -- |
| 10/07/2013 10/07/13 | Price Changed | $475,000 | -4.8% | $435 / Sq Ft |
| 09/12/2013 09/12/13 | For Sale | $499,000 | -- | $457 / Sq Ft |
Tax History Compared to Growth
Tax History
| Year | Tax Paid | Tax Assessment Tax Assessment Total Assessment is a certain percentage of the fair market value that is determined by local assessors to be the total taxable value of land and additions on the property. | Land | Improvement |
|---|---|---|---|---|
| 2025 | $6,893 | $698,400 | $0 | $698,400 |
| 2024 | $6,690 | $684,700 | $0 | $684,700 |
| 2023 | $6,520 | $654,000 | $0 | $654,000 |
| 2022 | $6,533 | $641,100 | $0 | $641,100 |
| 2021 | $6,666 | $680,200 | $0 | $680,200 |
| 2020 | $6,365 | $673,500 | $0 | $673,500 |
| 2019 | $6,010 | $641,400 | $0 | $641,400 |
| 2018 | $5,689 | $601,400 | $0 | $601,400 |
| 2017 | $5,502 | $556,900 | $0 | $556,900 |
| 2016 | $5,276 | $506,300 | $0 | $506,300 |
| 2015 | $4,915 | $460,200 | $0 | $460,200 |
| 2014 | $4,533 | $398,000 | $0 | $398,000 |
Agents Affiliated with this Home
-
Sarah Clausen

Seller's Agent in 2023
Sarah Clausen
Coldwell Banker Realty - Brookline
(617) 775-4606
4 in this area
35 Total Sales
-
Ashley Reader

Buyer's Agent in 2023
Ashley Reader
Compass
(617) 953-6046
1 in this area
43 Total Sales
-
Danielle Schlesier

Seller's Agent in 2016
Danielle Schlesier
Coldwell Banker Realty - Brookline
(857) 636-0630
5 in this area
67 Total Sales
-
Celine Sellam

Seller's Agent in 2013
Celine Sellam
Coldwell Banker Realty - Brookline
(617) 304-2270
63 Total Sales
-
Hans Brings

Buyer's Agent in 2013
Hans Brings
Coldwell Banker Realty - Waltham
(617) 968-0022
474 Total Sales
Map
Source: MLS Property Information Network (MLS PIN)
MLS Number: 73164479
APN: BROO-000253-000011-000002
- 371 Walnut St
- 469 Walnut St
- 105 Sumner Rd
- 80 Dudley St
- 185 Tappan St
- 140 Dudley St
- 120 Seaver St Unit E201
- 120 Seaver St Unit A103
- 120 Seaver St Unit C-102
- 71 Greenough St Unit 1
- 58 Prince St Unit 1
- 11 Cameron St Unit 1
- 59 Addington Rd Unit 3
- 179 Rawson Rd Unit 2
- 40 Heath Hill St
- 15 Colbourne Crescent Unit 2
- 108-116 Winthrop Rd
- 16 Addington Rd Unit 35
- 60 Cameron St Unit 2
- 12 Colbourne Crescent Unit 1
