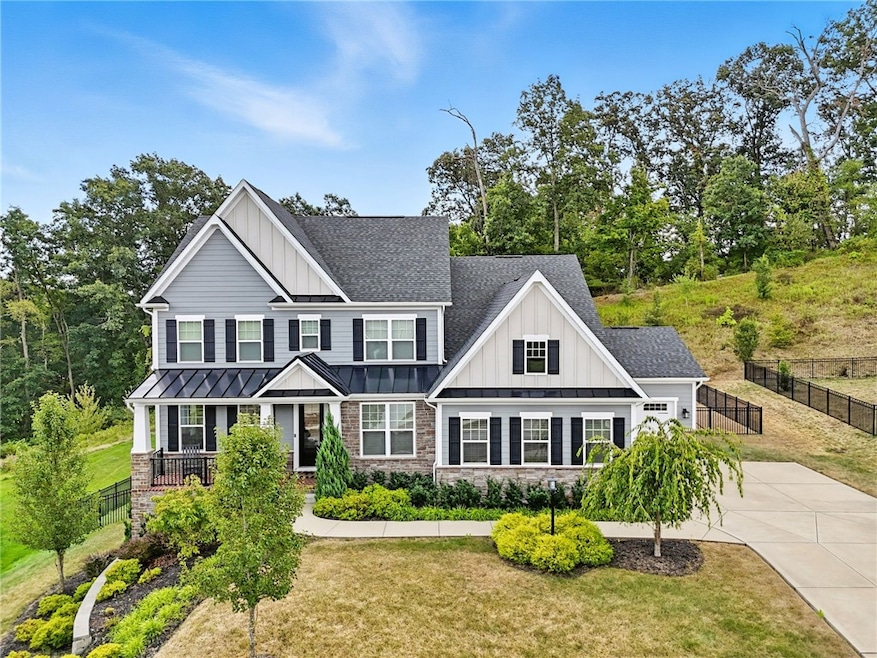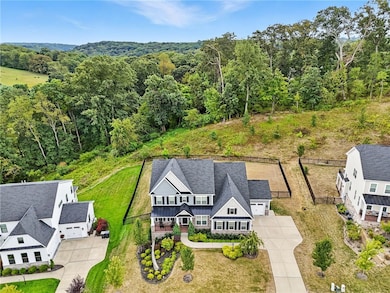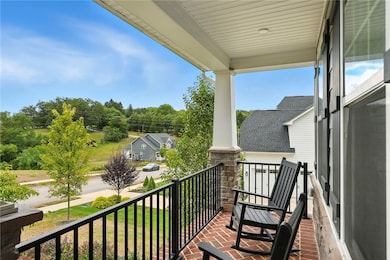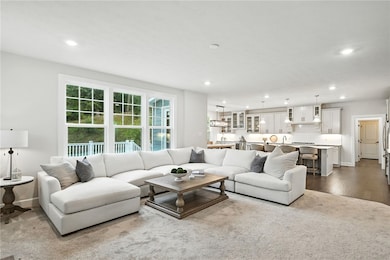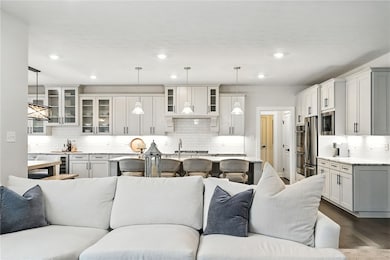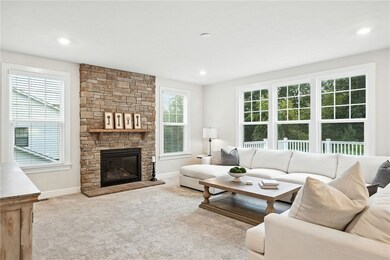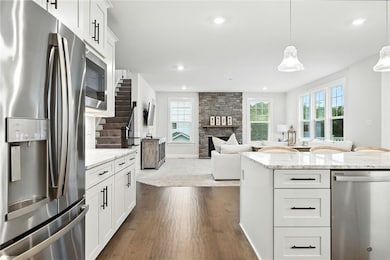503 Cambridge Ct Wexford, PA 15090
Pine Township NeighborhoodEstimated payment $8,185/month
Highlights
- 1.47 Acre Lot
- Wood Flooring
- Double Pane Windows
- Colonial Architecture
- 3 Car Attached Garage
- Kitchen Island
About This Home
Welcome Home to 503 CAMBRIDGE CT nestled on 1.4+ Acres in the desirable Villas of English Farms of Pine Township! This gorgeous Landon Grande Heartland model home FEATURES: 4 Bdrms, 4.5 Baths, Open Living Concept w/ Luxury Vinyl Plank Flooring complimented by a timeless Stone Fireplace, Contemporary Fixtures + Natural Light throughout entire Main Level! The immaculate Great Room opens into the Gourmet Kitchen w/ Massive Island, Custom Granite CTops, SSteel Appliances, Pantry + Expansive Cabinetry! Classy Rod Iron Railings lead you to the Upstairs Owners Suite boasting Dual Walk-In Closets, Tranquil Wooded Views out back + Upgraded Bath w/ separate Tub/Shower + Dual Vanity! **Finished Walk-Out Basement offers a wonderful entertaining + relaxation space, 4th Full Bath, and Ample Storage!! **Enjoy the Large Trex Deck + Fenced-In Backyard with mature Wooded Surroundings! **Conveniently located minutes from I-279, Wexford Hot Spots/Shopping/Dining/UPMC, & Pine Richland Schools!
Home Details
Home Type
- Single Family
Est. Annual Taxes
- $17,119
Year Built
- Built in 2020
Lot Details
- 1.47 Acre Lot
HOA Fees
- $45 Monthly HOA Fees
Home Design
- Colonial Architecture
- Frame Construction
- Asphalt Roof
- Stone
Interior Spaces
- 4,720 Sq Ft Home
- 2-Story Property
- Gas Fireplace
- Double Pane Windows
- Window Treatments
- Window Screens
- Great Room with Fireplace
- Finished Basement
- Walk-Out Basement
Kitchen
- Cooktop
- Microwave
- Dishwasher
- Kitchen Island
- Disposal
Flooring
- Wood
- Carpet
- Tile
Bedrooms and Bathrooms
- 4 Bedrooms
Laundry
- Dryer
- Washer
Parking
- 3 Car Attached Garage
- Garage Door Opener
Utilities
- Forced Air Heating and Cooling System
- Heating System Uses Gas
Community Details
- Villas Of English Farms Subdivision
Listing and Financial Details
- Home warranty included in the sale of the property
Map
Home Values in the Area
Average Home Value in this Area
Tax History
| Year | Tax Paid | Tax Assessment Tax Assessment Total Assessment is a certain percentage of the fair market value that is determined by local assessors to be the total taxable value of land and additions on the property. | Land | Improvement |
|---|---|---|---|---|
| 2025 | $16,042 | $633,700 | $136,100 | $497,600 |
| 2024 | $16,042 | $633,700 | $136,100 | $497,600 |
| 2023 | $16,042 | $633,700 | $136,100 | $497,600 |
| 2022 | $16,042 | $633,700 | $136,100 | $497,600 |
| 2021 | $2,997 | $633,700 | $136,100 | $497,600 |
| 2020 | $478 | $633,700 | $136,100 | $497,600 |
| 2019 | $478 | $18,900 | $18,900 | $0 |
Property History
| Date | Event | Price | List to Sale | Price per Sq Ft |
|---|---|---|---|---|
| 09/03/2025 09/03/25 | For Sale | $1,275,000 | -- | $270 / Sq Ft |
Purchase History
| Date | Type | Sale Price | Title Company |
|---|---|---|---|
| Special Warranty Deed | $735,905 | None Available | |
| Warranty Deed | $182,900 | None Available |
Mortgage History
| Date | Status | Loan Amount | Loan Type |
|---|---|---|---|
| Open | $625,500 | New Conventional |
Source: West Penn Multi-List
MLS Number: 1719118
APN: 1826-F-00144-0000-00
- 318 Pine Wood Dr
- 429 Fox Meadow Dr
- 340 Fox Meadow Dr
- 124 Fox Meadow Dr
- 110 Miller Dr
- Colorado Plan at Pine Valley Estates
- Austin Plan at Pine Valley Estates
- Cambridge Plan at Pine Valley Estates
- Sedona Plan at Pine Valley Estates
- Georgetown Plan at Pine Valley Estates
- Nantucket Plan at Pine Valley Estates
- Portland Plan at Pine Valley Estates
- Aspen Plan at Pine Valley Estates
- Carolina Plan at Pine Valley Estates
- Napa Plan at Pine Valley Estates
- 307 Georgetowne Ct
- 947 Park Plaza
- 608 Garden Way
- 690 Pearce Mill Rd
- 740 Broadway St
- 124 Fox Meadow Dr
- 4019 Village Run Rd
- 704 Park Plaza E
- 603 Shelley Ln
- 709 Shelley Ln
- 505 Fairgate Dr
- 409 Fairgate Dr
- 813 Fairgate Dr
- 120 Hill Rd
- 501 Christopher Wren Dr
- 407 Fairmont Dr
- 424 Fairmont Dr
- 416 Fairmont Dr
- 772 Franklin Rd
- 305 Broadstone Dr
- 6702 Sycamore Way
- 6804 Sycamore Way
- 430 Ascent Dr
- 10514 Forest Hill Dr
- 818 Oneida Cir
