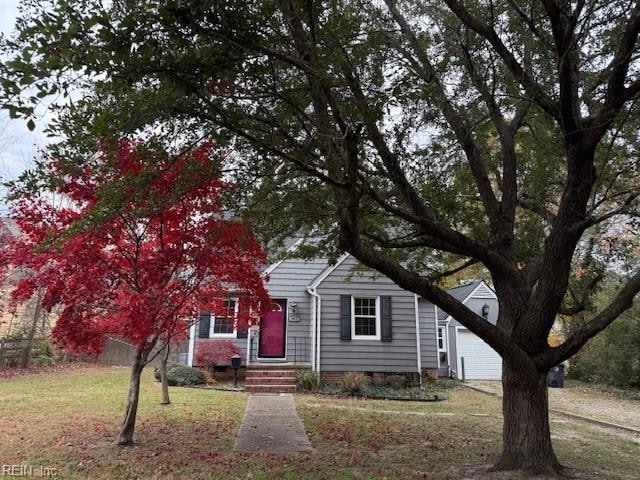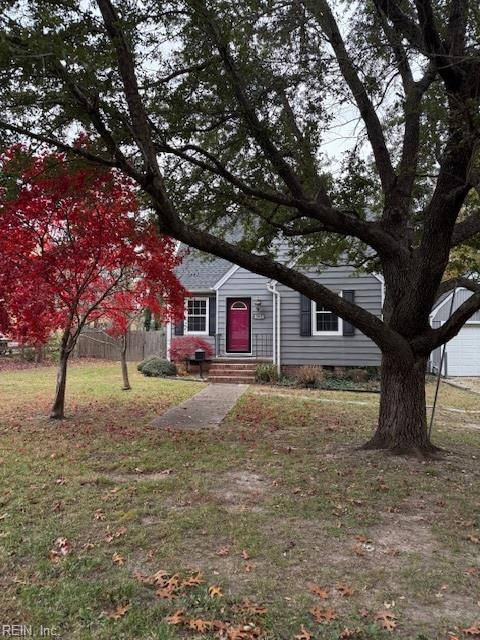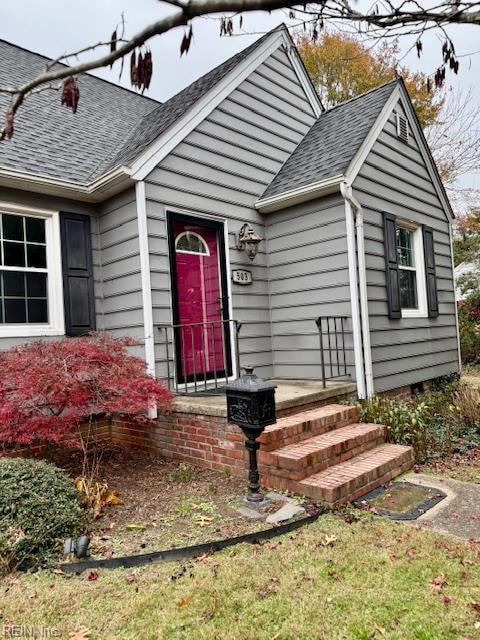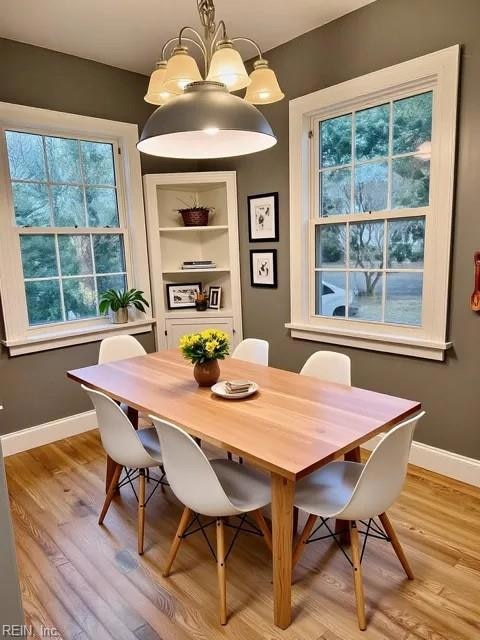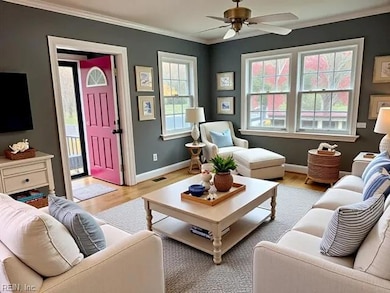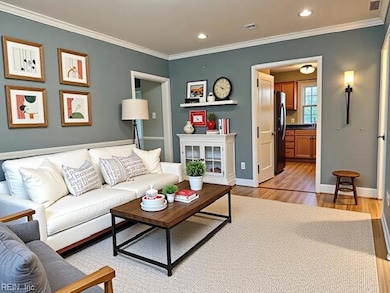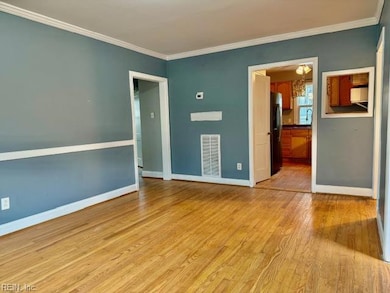503 Capitol Ct Williamsburg, VA 23185
Forest Hill Park NeighborhoodEstimated payment $2,465/month
Highlights
- Cape Cod Architecture
- Wood Flooring
- Attic
- Berkeley Middle School Rated A-
- Main Floor Primary Bedroom
- No HOA
About This Home
Location-Location! Charm-Charm! What more can you ask for! This charmer has beautiful hardwood floors – a Garage-a spacious Fenced Back yard and minutes from the Historic District of Colonial Williamsburg! Her current owner invested in the main living areas – Main Floor HVAC/windows/water heater & kitchen appliances in 2016; New Roof, new tiled baths 2017, and recently in new washer and dryer! There are 2 bedrooms on the main floor that share a full bath. Living rm and dining room with hardwood floors. Upstairs – a work in progress-has 2 large living areas (bedrooms/office?) as well as a full bath. There is an attic fan – that needs repair. This is prime location in need of a few finishing touches and you will have a good investment! Location - priceless.
Home Details
Home Type
- Single Family
Est. Annual Taxes
- $1,750
Year Built
- Built in 1951
Lot Details
- 10,454 Sq Ft Lot
- Cul-De-Sac
- Privacy Fence
- Back Yard Fenced
- Property is zoned RS-3
Home Design
- Cape Cod Architecture
- Bungalow
- Composition Roof
- Aluminum Siding
Interior Spaces
- 940 Sq Ft Home
- 2-Story Property
- Utility Closet
- Crawl Space
- Attic
Kitchen
- Breakfast Area or Nook
- Electric Range
Flooring
- Wood
- Parquet
- Carpet
- Ceramic Tile
Bedrooms and Bathrooms
- 4 Bedrooms
- Primary Bedroom on Main
- 2 Full Bathrooms
Laundry
- Dryer
- Washer
Parking
- 1 Car Attached Garage
- Driveway
- On-Street Parking
- Off-Street Parking
Schools
- Matthew Whaley Elementary School
- Berkeley Middle School
- Lafayette High School
Utilities
- Central Air
- Heating Available
- Electric Water Heater
Community Details
- No Home Owners Association
- All Others Area 114 Subdivision
Map
Home Values in the Area
Average Home Value in this Area
Tax History
| Year | Tax Paid | Tax Assessment Tax Assessment Total Assessment is a certain percentage of the fair market value that is determined by local assessors to be the total taxable value of land and additions on the property. | Land | Improvement |
|---|---|---|---|---|
| 2025 | $2,005 | $323,400 | $219,400 | $104,000 |
| 2024 | $1,515 | $244,300 | $133,800 | $110,500 |
| 2023 | $1,445 | $233,100 | $133,800 | $99,300 |
| 2022 | $1,424 | $229,600 | $133,800 | $95,800 |
| 2021 | $1,283 | $213,900 | $123,800 | $90,100 |
| 2020 | $1,172 | $195,300 | $120,000 | $75,300 |
| 2019 | $1,074 | $179,000 | $93,000 | $86,000 |
| 2018 | $1,020 | $180,000 | $93,000 | $87,000 |
| 2017 | $1,026 | $175,000 | $88,000 | $87,000 |
| 2016 | $923 | $170,000 | $83,000 | $87,000 |
| 2015 | $923 | $164,000 | $77,000 | $87,000 |
| 2014 | $923 | $162,000 | $75,000 | $87,000 |
Property History
| Date | Event | Price | List to Sale | Price per Sq Ft | Prior Sale |
|---|---|---|---|---|---|
| 11/25/2025 11/25/25 | For Sale | $450,000 | +128.5% | $479 / Sq Ft | |
| 08/31/2016 08/31/16 | Sold | $196,900 | -4.0% | $133 / Sq Ft | View Prior Sale |
| 07/29/2016 07/29/16 | Pending | -- | -- | -- | |
| 07/17/2016 07/17/16 | For Sale | $205,000 | -- | $138 / Sq Ft |
Purchase History
| Date | Type | Sale Price | Title Company |
|---|---|---|---|
| Warranty Deed | $196,900 | 1St Virginia Title & Escr |
Mortgage History
| Date | Status | Loan Amount | Loan Type |
|---|---|---|---|
| Open | $157,520 | New Conventional |
Source: Real Estate Information Network (REIN)
MLS Number: 10611646
APN: 2820.585.298
- 113 Washington St
- 485 Zelkova Rd
- 376 Merrimac Trail
- 376 Merrimac Trail Unit 421
- 441 Merrimac Trail
- 593 Catesby Ln
- 608 Musket Dr
- 220 Lewis Burwell Place
- 112 Queen Anne Dr
- 108 Wickre St
- 417 Lewis Burwell Place
- 505 S Boundary St
- 101 Lakeshead Dr
- 513 Burbank St
- 536 Burbank St
- 102 Gallo Ct
- 105 Rusty Ct
- 708 Richmond Rd
- 706 Maupin Place
- 609 Schooner Blvd
- 216 Parkway Dr
- 137 Parkway Ct
- 411 York St
- 416 Merrimac Trail
- 222-A Merrimac Trail
- 614 York St
- 159 Merrimac Trail
- 200 Mal Mae Ct
- 500 N Henry St
- 732 Scotland St Unit 16
- 732 Scotland St Unit 4
- 732 Scotland St Unit 1
- 732 Scotland St Unit 26
- 732 Scotland St Unit 2
- 732 Scotland St Unit 19
- 732 Scotland St Unit 14
- 732 Scotland St Unit 20
- 732 Scotland St
- 412 A Griffin Ave
- 100 Rusty Ct
Ask me questions while you tour the home.
