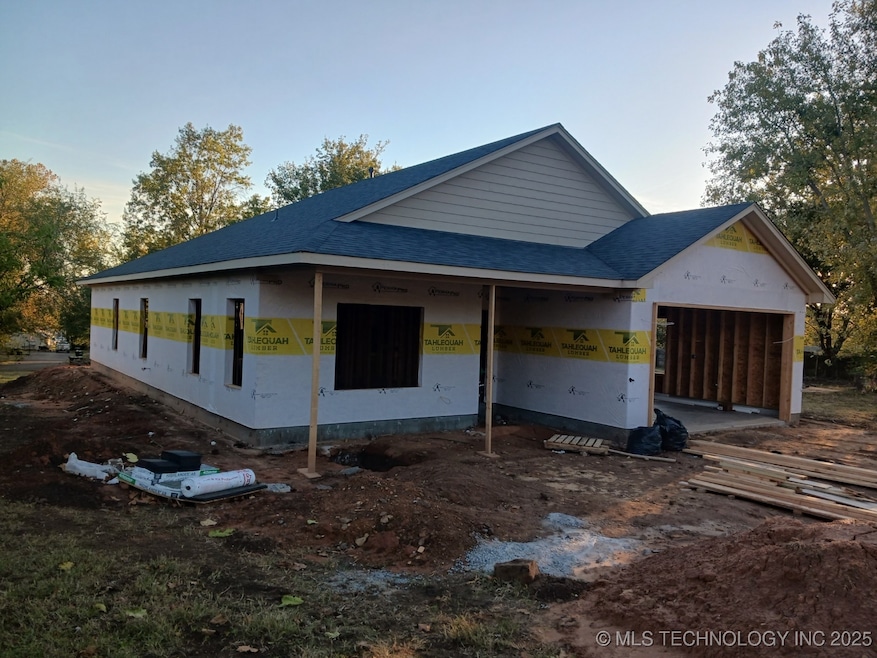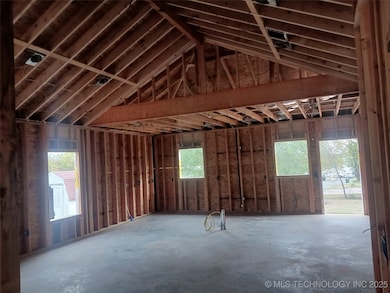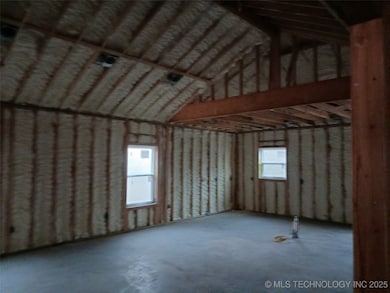503 Cemetery Rd Fort Gibson, OK 74434
Estimated payment $1,792/month
Highlights
- Mature Trees
- Vaulted Ceiling
- No HOA
- Fort Gibson Early Learning Center Rated A
- Granite Countertops
- Covered Patio or Porch
About This Home
Experience modern comfort and timeless charm in this energy-efficient home, built with 2x6 exterior walls and premium spray foam insulation for year-round savings. The spacious living room features a stunning vaulted ceiling, while the open-concept layout centers around a chef-inspired kitchen with a generous island—perfect for entertaining. Highlights include: Custom-designed walk-in shower, granite countertops throughout, & thoughtfully crafted open floor plan
Nestled in the heart of Fort Gibson’s historic district, this home blends character with contemporary style. Act fast and you’ll have the opportunity to choose your own colors and flooring finishes to make it truly yours. Estimated completion: February 2026
Home Details
Home Type
- Single Family
Est. Annual Taxes
- $2,500
Year Built
- Built in 2025 | Under Construction
Lot Details
- 0.29 Acre Lot
- North Facing Home
- Mature Trees
Parking
- 2 Car Attached Garage
Home Design
- Brick Exterior Construction
- Slab Foundation
- Wood Frame Construction
- Fiberglass Roof
- Asphalt
Interior Spaces
- 1,750 Sq Ft Home
- 1-Story Property
- Vaulted Ceiling
- Ceiling Fan
- Vinyl Clad Windows
- Vinyl Flooring
- Fire and Smoke Detector
- Washer Hookup
Kitchen
- Oven
- Stove
- Range
- Microwave
- Dishwasher
- Granite Countertops
Bedrooms and Bathrooms
- 3 Bedrooms
- 2 Full Bathrooms
Outdoor Features
- Covered Patio or Porch
- Rain Gutters
Schools
- Fort Gibson Elementary School
- Fort Gibson High School
Utilities
- Zoned Heating and Cooling
- Heating System Uses Gas
- Gas Water Heater
Community Details
- No Home Owners Association
- Muskogee Co Unplatted Subdivision
Listing and Financial Details
- Home warranty included in the sale of the property
Map
Home Values in the Area
Average Home Value in this Area
Tax History
| Year | Tax Paid | Tax Assessment Tax Assessment Total Assessment is a certain percentage of the fair market value that is determined by local assessors to be the total taxable value of land and additions on the property. | Land | Improvement |
|---|---|---|---|---|
| 2025 | $28 | $319 | $319 | $0 |
| 2024 | $28 | $319 | $319 | $0 |
| 2023 | $28 | $334 | $334 | $0 |
| 2022 | $28 | $334 | $334 | $0 |
| 2021 | $28 | $334 | $334 | $0 |
| 2020 | $29 | $334 | $334 | $0 |
| 2019 | $29 | $334 | $334 | $0 |
| 2018 | $29 | $334 | $334 | $0 |
| 2017 | $117 | $1,312 | $255 | $1,057 |
| 2016 | $117 | $1,312 | $255 | $1,057 |
| 2015 | $118 | $1,312 | $255 | $1,057 |
| 2014 | $1 | $1,312 | $255 | $1,057 |
Property History
| Date | Event | Price | List to Sale | Price per Sq Ft |
|---|---|---|---|---|
| 10/30/2025 10/30/25 | For Sale | $299,900 | -- | $171 / Sq Ft |
Purchase History
| Date | Type | Sale Price | Title Company |
|---|---|---|---|
| Warranty Deed | $16,000 | None Listed On Document | |
| Warranty Deed | $16,000 | None Listed On Document | |
| Quit Claim Deed | -- | None Listed On Document |
Source: MLS Technology
MLS Number: 2543079
APN: 32084
- 602 Cemetery Rd
- 105 N Firecracker Ln
- 308 N East St
- 301 E Poplar St
- 607 Sterling Hill Dr
- 305 E Hickory Ave
- 417 S Olive St
- 413 S Olive St
- 125 E Walnut St
- 1409 Sterling Ct
- 1517 Irene Ln
- 1100 Hwy 10e
- 105 E Cedar Ave
- 608 E Irving
- 604 Irving St
- 1419 Hickory Hills Dr
- 1400 Richmond Dr
- 502 E Hazen Ln
- 313 E Ash Ave
- 616 W Hickory Ave
- 204 Elmira St
- 1613 Center Ln
- 1002 Columbus St
- 516 Warwick Dr
- 201 Southridge Rd
- 1209 Crystal Ln
- 424 W Chickasaw St
- 278 Hickory Dr
- 725 N Vinita Ave
- 18466 W Woodhaven Dr
- 1390 N Heritage Ln
- 110 S Mockingbird Ln
- 404 E Redwood St
- 339 W Hickory St
- 312 W Pecan St
- 13858 S 292nd East Ave Unit B
- 13657 S 285th East Ave
- 14153 S 270th E Ave
- 27784 E 109th St S
- 27745 E 109th Place S



