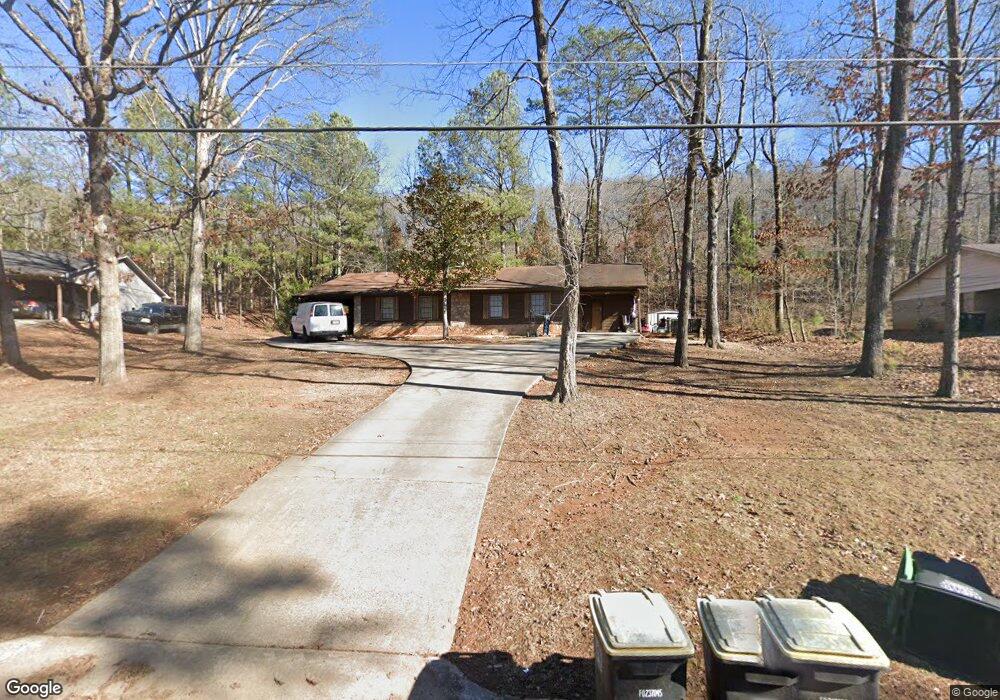Estimated Value: $176,000 - $314,000
--
Bed
8
Baths
1,073
Sq Ft
$211/Sq Ft
Est. Value
About This Home
This home is located at 503 Chateau Dr SE Unit &509, Rome, GA 30161 and is currently estimated at $226,370, approximately $210 per square foot. 503 Chateau Dr SE Unit &509 is a home located in Floyd County with nearby schools including Rome High School, Montessori School of Rome, and St. Mary School.
Ownership History
Date
Name
Owned For
Owner Type
Purchase Details
Closed on
Aug 22, 2019
Sold by
Byram Oaks Properties Llc
Bought by
Johnson Cheyenne Michelle
Current Estimated Value
Home Financials for this Owner
Home Financials are based on the most recent Mortgage that was taken out on this home.
Original Mortgage
$112,131
Outstanding Balance
$99,375
Interest Rate
4.4%
Mortgage Type
FHA
Estimated Equity
$126,995
Purchase Details
Closed on
Jun 21, 2016
Sold by
Luthi Paul
Bought by
Byram Oaks Properties Llc
Home Financials for this Owner
Home Financials are based on the most recent Mortgage that was taken out on this home.
Original Mortgage
$101,200
Interest Rate
3.64%
Mortgage Type
New Conventional
Purchase Details
Closed on
Oct 17, 1983
Bought by
P and R
Purchase Details
Closed on
Jun 13, 1983
Bought by
Stringer Fred
Create a Home Valuation Report for This Property
The Home Valuation Report is an in-depth analysis detailing your home's value as well as a comparison with similar homes in the area
Home Values in the Area
Average Home Value in this Area
Purchase History
| Date | Buyer | Sale Price | Title Company |
|---|---|---|---|
| Johnson Cheyenne Michelle | $114,200 | -- | |
| Byram Oaks Properties Llc | $126,500 | -- | |
| P | -- | -- | |
| Luthi Paul | $75,000 | -- | |
| Stringer Fred | $17,800 | -- |
Source: Public Records
Mortgage History
| Date | Status | Borrower | Loan Amount |
|---|---|---|---|
| Open | Johnson Cheyenne Michelle | $112,131 | |
| Previous Owner | Byram Oaks Properties Llc | $101,200 |
Source: Public Records
Tax History Compared to Growth
Tax History
| Year | Tax Paid | Tax Assessment Tax Assessment Total Assessment is a certain percentage of the fair market value that is determined by local assessors to be the total taxable value of land and additions on the property. | Land | Improvement |
|---|---|---|---|---|
| 2024 | $2,979 | $77,779 | $5,040 | $72,739 |
| 2023 | $1,748 | $75,673 | $5,040 | $70,633 |
| 2022 | $2,131 | $63,070 | $4,800 | $58,270 |
| 2021 | $1,881 | $52,613 | $4,800 | $47,813 |
| 2020 | $1,660 | $50,298 | $4,800 | $45,498 |
| 2019 | $1,655 | $44,702 | $4,800 | $39,902 |
| 2018 | $1,492 | $40,317 | $4,800 | $35,517 |
| 2017 | $931 | $39,245 | $4,800 | $34,445 |
| 2016 | $1,237 | $33,320 | $4,800 | $28,520 |
| 2015 | $1,418 | $33,720 | $4,800 | $28,920 |
| 2014 | $1,418 | $33,720 | $4,800 | $28,920 |
Source: Public Records
Map
Nearby Homes
- 519 Dr SE
- 52 Twickenham Rd SE
- 0 Wellington Way SE Unit 7374604
- 0 Wellington Way SE Unit 7374602
- 0 Wellington Way SE Unit 20180069
- 0 Wellington Way SE Unit 20180068
- 36 Coventry Dr SE
- 38 Coventry Dr SE
- 18 Wellington Way SE
- 211 Chateau Dr SE
- 14 Wellington Way SE
- 11 Cambridge Dr SE
- 3 Belmont Ct SE
- 85 Cambridge Dr SE
- 15 Saddlebrook Dr SE
- 35 Cumberland Dr SE
- 22 Coventry Dr SE
- 20 Coventry Dr SE
- 14 Warwick Way SE
- 20 Warwick Way SE
- 503 Chateau Dr SE
- 501 Chateau Dr SE
- 507 Chateau Dr SE
- 509 Chateau Dr SE
- 511 Chateau Dr SE Unit 26
- 511 Chateau Dr SE Unit Z1
- 511 Chateau Dr SE
- 407 Chateau Dr SE
- 513 Chateau Dr SE
- 405 Chateau Dr SE
- 515 Chateau Dr SE
- 403 Chateau Dr SE
- 44 Wellington Way SE
- 517 Chateau Dr SE
- 401 Chateau Dr SE
- 52 Wellington Way SE
- 519 Chateau Dr SE
- 50 Wellington Way SE
- 50 Wellington Way SE Unit 140
- 319 Chateau Dr SE
