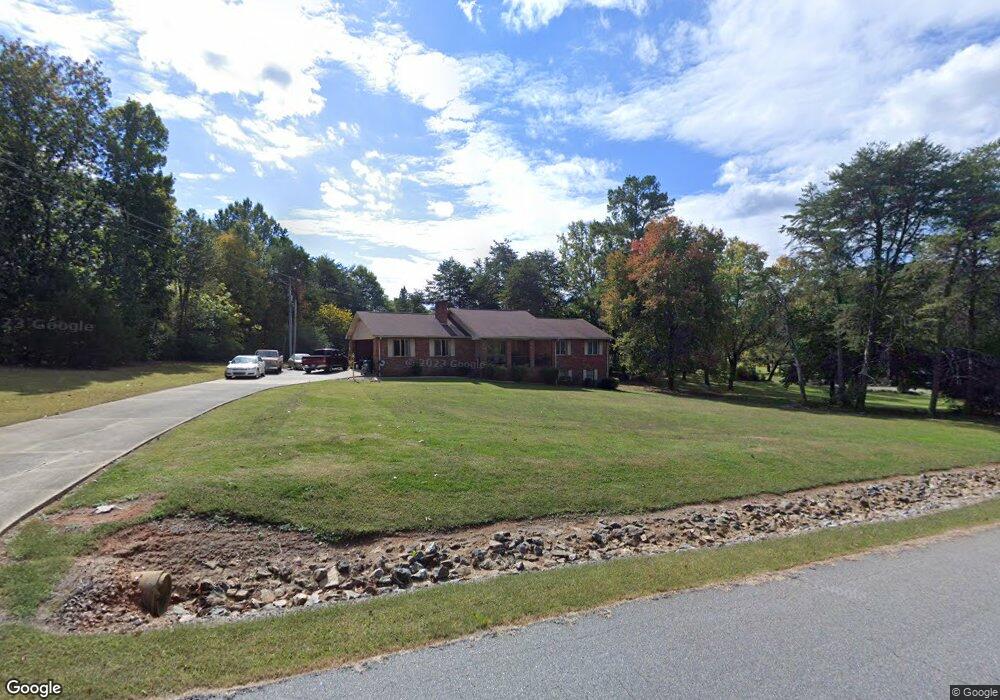503 Cliffwood Dr Statesville, NC 28677
Estimated Value: $328,000 - $368,000
3
Beds
2
Baths
4,452
Sq Ft
$79/Sq Ft
Est. Value
About This Home
This home is located at 503 Cliffwood Dr, Statesville, NC 28677 and is currently estimated at $350,667, approximately $78 per square foot. 503 Cliffwood Dr is a home located in Iredell County with nearby schools including N.B. Mills Elementary School, West Iredell Middle School, and West Iredell High School.
Ownership History
Date
Name
Owned For
Owner Type
Purchase Details
Closed on
Jan 11, 2018
Sold by
Alexander David E and Alexander David E
Bought by
Alexander David E
Current Estimated Value
Home Financials for this Owner
Home Financials are based on the most recent Mortgage that was taken out on this home.
Original Mortgage
$129,731
Outstanding Balance
$108,941
Interest Rate
3.75%
Mortgage Type
FHA
Estimated Equity
$241,726
Purchase Details
Closed on
Mar 1, 2017
Sold by
Alexander Anner N
Bought by
Alexander David E
Home Financials for this Owner
Home Financials are based on the most recent Mortgage that was taken out on this home.
Original Mortgage
$103,000
Interest Rate
3.75%
Mortgage Type
Adjustable Rate Mortgage/ARM
Purchase Details
Closed on
Jul 14, 1999
Sold by
Stevenson Ricky D and Stevenson Mary F
Bought by
Alexander David E and Alexander Anner N
Home Financials for this Owner
Home Financials are based on the most recent Mortgage that was taken out on this home.
Original Mortgage
$131,955
Interest Rate
7.43%
Purchase Details
Closed on
Dec 1, 1988
Purchase Details
Closed on
Jun 1, 1981
Purchase Details
Closed on
Jun 1, 1978
Create a Home Valuation Report for This Property
The Home Valuation Report is an in-depth analysis detailing your home's value as well as a comparison with similar homes in the area
Home Values in the Area
Average Home Value in this Area
Purchase History
| Date | Buyer | Sale Price | Title Company |
|---|---|---|---|
| Alexander David E | -- | None Available | |
| Alexander David E | -- | None Available | |
| Alexander David E | $139,000 | -- | |
| -- | $85,000 | -- | |
| -- | -- | -- | |
| -- | -- | -- |
Source: Public Records
Mortgage History
| Date | Status | Borrower | Loan Amount |
|---|---|---|---|
| Open | Alexander David E | $129,731 | |
| Closed | Alexander David E | $103,000 | |
| Closed | Alexander David E | $131,955 |
Source: Public Records
Tax History Compared to Growth
Tax History
| Year | Tax Paid | Tax Assessment Tax Assessment Total Assessment is a certain percentage of the fair market value that is determined by local assessors to be the total taxable value of land and additions on the property. | Land | Improvement |
|---|---|---|---|---|
| 2024 | $1,406 | $228,140 | $33,600 | $194,540 |
| 2023 | $1,406 | $228,140 | $33,600 | $194,540 |
| 2022 | $958 | $143,130 | $14,700 | $128,430 |
| 2021 | $954 | $143,130 | $14,700 | $128,430 |
| 2020 | $954 | $143,130 | $14,700 | $128,430 |
| 2019 | $940 | $143,130 | $14,700 | $128,430 |
| 2018 | $779 | $121,600 | $14,700 | $106,900 |
| 2017 | $779 | $121,600 | $14,700 | $106,900 |
| 2016 | $779 | $121,600 | $14,700 | $106,900 |
| 2015 | $779 | $121,600 | $14,700 | $106,900 |
| 2014 | $766 | $128,610 | $14,700 | $113,910 |
Source: Public Records
Map
Nearby Homes
- 3606 Rose St Unit 55
- 105 Marble Rd
- 214 H St
- 827 Flint Dr
- 908 Westminster Dr
- 116 Bent Twig Dr
- 2607 Moss Rd
- 0 Butterfield Cir Unit 7
- 417 Central Dr
- 407 Central Dr
- 3004 Newton Dr
- 140 Swan Park Ln Unit 16
- 128 Swan Park Ln Unit 18
- 104 Swan Park Ln Unit 22
- Robie Plan at Bristol Terrace
- Penwell Plan at Bristol Terrace
- Hayden Plan at Bristol Terrace
- 119 Mary Locke Way
- Cali Plan at Bristol Terrace
- Aria Plan at Bristol Terrace
- 3241 Cliffwood Dr
- 412 Westminster Dr
- 148 Westbrook Ln
- 3205 Marcia Ln
- 3210 Marcia Ln
- 114 Westbrook Ln
- 000 Crestridge Rd
- 0 Crestridge Rd Unit 904759
- 0 Crestridge Rd Unit 2
- 0 Crestridge Rd Unit 3702196
- 3220 Marcia Ln
- 179 Beechnut Ln
- 175 Beechnut Ln
- 0 Marcia Ln Unit 21-28
- 3343 Cliffwood Dr
- 174 Beechnut Ln
- 168 Beechnut Ln
- 420 Crestridge Rd
- 160 Beechnut Ln
- 172 Beechnut Ln
