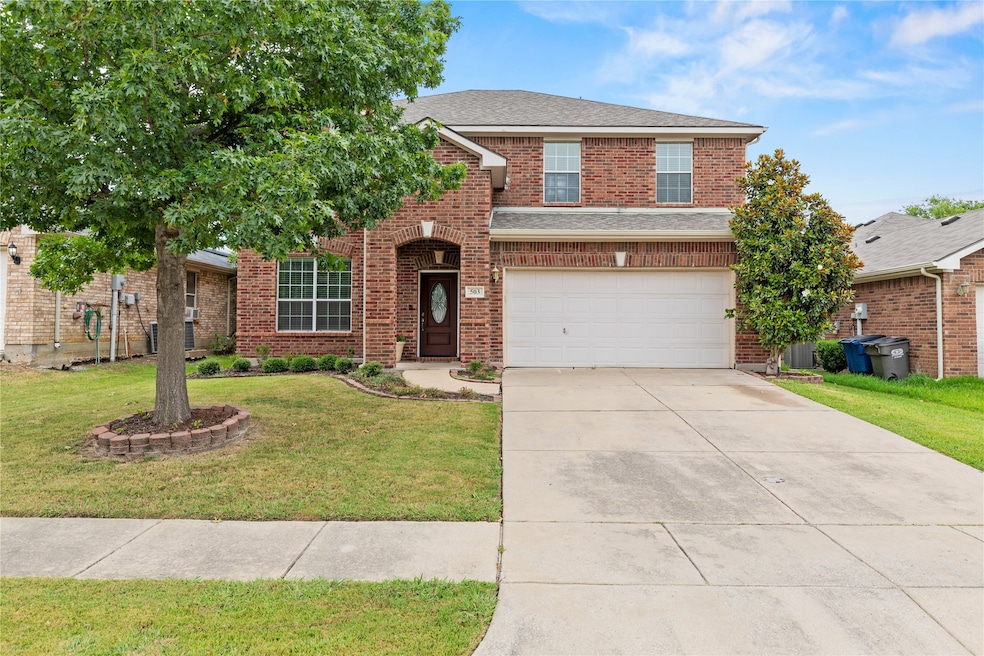
503 Creekside Dr Princeton, TX 75407
Estimated payment $2,700/month
Highlights
- Traditional Architecture
- Covered Patio or Porch
- Ceramic Tile Flooring
- Southard Middle School Rated A-
- 2 Car Attached Garage
- Landscaped
About This Home
Serenity at its best! This beautifully maintained 3-bedroom, 2.5-bath home, owned by just its second owner, offers a perfect blend of comfort, space, and natural beauty. With a dedicated study with French doors, an upstairs game room, and huge bedrooms, this very spacious home gives you all the room you need to live, work, and relax. Love the outdoors? You’ll enjoy peaceful greenbelt views right from your front door and take in the beauty of the extensive flowerbeds in both the front and backyard, filled with vibrant perennial plants that bloom year-round. Inside, you'll find an updated kitchen and bathrooms, fresh paint, and new flooring throughout—making this home truly move-in ready. Conveniently located just minutes from shopping, restaurants, scenic walking trails, and a short drive to McKinney. And when it’s time to unwind, Tickey Creek Park is nearby—perfect for swimming, grilling, or simply enjoying nature. This home offers the ideal combination of comfort, convenience, and natural charm. This home has an assumable FHA loan with a low interest rate a rare opportunity to save significantly compared to today’s market rates!
Home Details
Home Type
- Single Family
Est. Annual Taxes
- $6,110
Year Built
- Built in 2006
Lot Details
- 6,098 Sq Ft Lot
- Wood Fence
- Landscaped
- Irregular Lot
- Sprinkler System
- Few Trees
- Back Yard
HOA Fees
- $21 Monthly HOA Fees
Parking
- 2 Car Attached Garage
- Front Facing Garage
- Garage Door Opener
Home Design
- Traditional Architecture
- Brick Exterior Construction
- Slab Foundation
- Composition Roof
Interior Spaces
- 2,325 Sq Ft Home
- 2-Story Property
- Ceiling Fan
- Window Treatments
- Washer Hookup
Kitchen
- Electric Range
- Microwave
- Dishwasher
- Disposal
Flooring
- Carpet
- Ceramic Tile
Bedrooms and Bathrooms
- 3 Bedrooms
Outdoor Features
- Covered Patio or Porch
Schools
- Lacy Elementary School
- Lovelady High School
Utilities
- Central Heating and Cooling System
- Heat Pump System
- Underground Utilities
- Electric Water Heater
- High Speed Internet
- Cable TV Available
Community Details
- Association fees include management, maintenance structure
- Princeton Creekview HOA
- Creekview Add Subdivision
Listing and Financial Details
- Legal Lot and Block 35 / G
- Assessor Parcel Number R880300G03501
Map
Home Values in the Area
Average Home Value in this Area
Tax History
| Year | Tax Paid | Tax Assessment Tax Assessment Total Assessment is a certain percentage of the fair market value that is determined by local assessors to be the total taxable value of land and additions on the property. | Land | Improvement |
|---|---|---|---|---|
| 2024 | $3,149 | $317,217 | $100,000 | $221,908 |
| 2023 | $3,149 | $288,379 | $100,000 | $250,556 |
| 2022 | $5,797 | $262,163 | $80,000 | $217,979 |
| 2021 | $5,511 | $238,330 | $55,000 | $183,330 |
| 2020 | $5,623 | $224,837 | $55,000 | $169,837 |
| 2019 | $6,028 | $234,458 | $55,000 | $179,458 |
| 2018 | $5,596 | $216,719 | $50,000 | $181,991 |
| 2017 | $5,087 | $210,480 | $45,000 | $165,480 |
| 2016 | $4,656 | $189,592 | $33,000 | $156,592 |
| 2015 | $3,675 | $176,905 | $33,000 | $143,905 |
Property History
| Date | Event | Price | Change | Sq Ft Price |
|---|---|---|---|---|
| 07/08/2025 07/08/25 | For Sale | $399,000 | +85.6% | $172 / Sq Ft |
| 07/20/2018 07/20/18 | Sold | -- | -- | -- |
| 06/24/2018 06/24/18 | Pending | -- | -- | -- |
| 06/19/2018 06/19/18 | For Sale | $215,000 | -- | $92 / Sq Ft |
Purchase History
| Date | Type | Sale Price | Title Company |
|---|---|---|---|
| Vendors Lien | -- | Allegiance Title Co | |
| Vendors Lien | -- | None Available |
Mortgage History
| Date | Status | Loan Amount | Loan Type |
|---|---|---|---|
| Open | $5,099 | FHA | |
| Open | $212,956 | FHA | |
| Closed | $212,607 | FHA | |
| Previous Owner | $172,800 | Future Advance Clause Open End Mortgage | |
| Previous Owner | $124,108 | Purchase Money Mortgage | |
| Previous Owner | $31,000 | Stand Alone Second |
Similar Homes in the area
Source: North Texas Real Estate Information Systems (NTREIS)
MLS Number: 20993476
APN: R-8803-00G-0350-1
- 516 Big Bend Pkwy
- 501 Big Bend Pkwy
- 209 Timber Dr
- 404 Waterman Ave
- 316 Forest Park Pkwy
- 449 Forsyth Dr
- 429 Wydown Dr
- 437 Forsyth Dr
- 409 Wydown Dr
- 417 Forsyth Dr
- 420 Wydown Dr
- 429 Forsyth Dr
- 417 Wydown Dr
- 319 Forest Park Pkwy
- 410 Forsyth Dr
- Armstrong Plan at Forest Park
- Freestone Plan at Forest Park
- Harrison Plan at Forest Park
- Donley Plan at Forest Park
- Cameron Plan at Forest Park
- 609 Cove Ct
- 316 Crosscreek Dr
- 212 Creekwood Dr
- 704 Cedar Cove Dr
- 417 Kingsbury Ave
- 746 Prairie Creek Dr
- 740 Prairie Creek Dr Unit 742
- 1011 Mercury Dr
- 722 Prairie Creek Dr
- 123 Prairie Creek Cir
- 207 W College St
- 806 Spruce Ln
- 100 Yorkshire Dr
- 1013 Emerald Dr
- 807 Spruce Ln
- 747 Myrtle Ln
- 747 Mulberry Dr
- 755 Mulberry Dr
- 309 Cedar Creek Dr
- 323 Cedar Creek Dr






