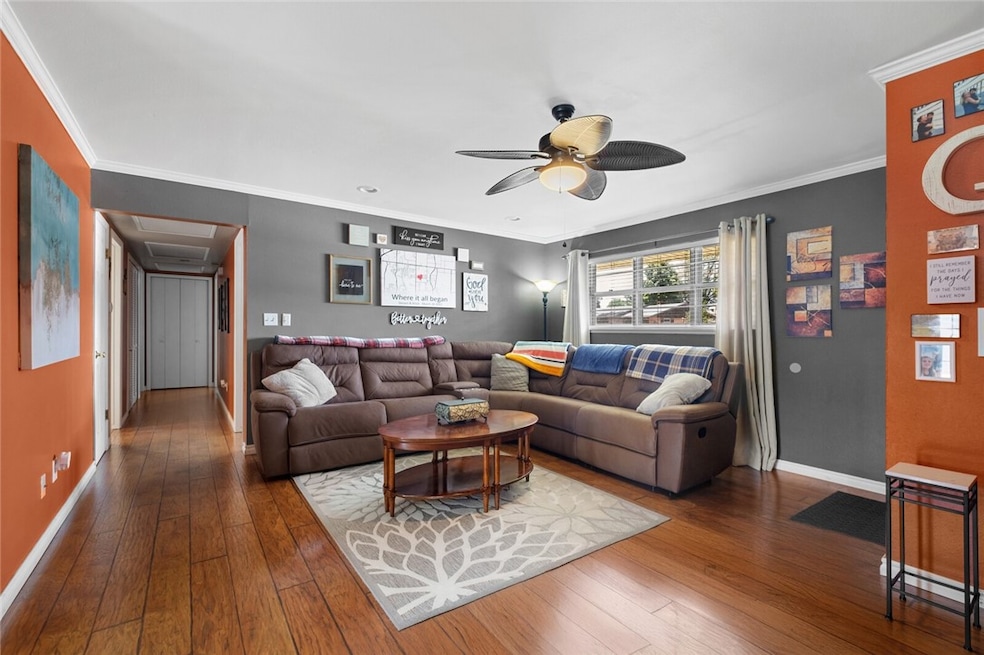
503 Crestwood St Springdale, AR 72762
Estimated payment $1,617/month
Highlights
- Outdoor Pool
- Property is near a park
- Covered Patio or Porch
- Har-Ber High School Rated A
- Attic
- 2 Car Attached Garage
About This Home
Welcome to 503 Crestwood St – Comfort, Convenience & Outdoor Fun in Springdale!
Step into this charming brick ranch offering 3 bedrooms, 2 full baths, and 1,338 sq ft of well-planned living space. Built in 1965 and situated on a spacious 0.29-acre lot, this home blends timeless curb appeal with modern-day potential in excellent condition with an affordable nwa price!
Enjoy the perks of a quiet neighborhood while being just minutes from shops, restaurants, schools—and with easy access to I-49, commuting through Northwest Arkansas is a breeze.
The private backyard is a standout, featuring mature trees, a pergola patio area perfect for grilling, and an above-ground pool for summer fun. Inside, you’ll find a functional layout, central heat and air, tile and carpet flooring, and an attached garage workshop for added convenience.
Whether you’re a first-time homebuyer or investor, 503 Crestwood is full of opportunity and value.
Affordable, functional, and ready for you—schedule your showing today!
Listing Agent
Keller Williams Market Pro Realty Branch Office Brokerage Phone: 479-586-3251 License #SA0009105 Listed on: 08/01/2025

Co-Listing Agent
Keller Williams Market Pro Realty Branch Office Brokerage Phone: 479-586-3251 License #EB00075252
Home Details
Home Type
- Single Family
Est. Annual Taxes
- $915
Year Built
- Built in 1965
Lot Details
- 0.29 Acre Lot
- Back Yard Fenced
- Landscaped
- Cleared Lot
Parking
- 2 Car Attached Garage
Home Design
- Slab Foundation
- Shingle Roof
- Architectural Shingle Roof
Interior Spaces
- 1,338 Sq Ft Home
- 1-Story Property
- Ceiling Fan
- Blinds
- Storage
- Washer and Dryer Hookup
- Attic
Kitchen
- Electric Cooktop
- Dishwasher
Flooring
- Carpet
- Laminate
Bedrooms and Bathrooms
- 3 Bedrooms
- 2 Full Bathrooms
Home Security
- Storm Windows
- Fire and Smoke Detector
Pool
- Outdoor Pool
- Vinyl Pool
Outdoor Features
- Covered Patio or Porch
- Outdoor Storage
Location
- Property is near a park
Utilities
- Central Heating and Cooling System
- Gas Water Heater
- Fiber Optics Available
- Cable TV Available
Listing and Financial Details
- Legal Lot and Block 6 / 1
Community Details
Recreation
- Park
- Trails
Additional Features
- Oak Hills Add Subdivision
- Shops
Map
Home Values in the Area
Average Home Value in this Area
Tax History
| Year | Tax Paid | Tax Assessment Tax Assessment Total Assessment is a certain percentage of the fair market value that is determined by local assessors to be the total taxable value of land and additions on the property. | Land | Improvement |
|---|---|---|---|---|
| 2024 | $915 | $43,970 | $14,000 | $29,970 |
| 2023 | $352 | $43,970 | $14,000 | $29,970 |
| 2022 | $402 | $29,620 | $6,000 | $23,620 |
| 2021 | $402 | $29,620 | $6,000 | $23,620 |
| 2020 | $402 | $29,620 | $6,000 | $23,620 |
| 2019 | $402 | $19,590 | $6,000 | $13,590 |
| 2018 | $427 | $19,590 | $6,000 | $13,590 |
| 2017 | $42 | $19,590 | $6,000 | $13,590 |
| 2016 | $420 | $19,590 | $6,000 | $13,590 |
| 2015 | $420 | $19,590 | $6,000 | $13,590 |
| 2014 | $420 | $21,470 | $7,000 | $14,470 |
Property History
| Date | Event | Price | Change | Sq Ft Price |
|---|---|---|---|---|
| 08/15/2025 08/15/25 | Pending | -- | -- | -- |
| 08/13/2025 08/13/25 | For Sale | $285,000 | 0.0% | $213 / Sq Ft |
| 08/07/2025 08/07/25 | Pending | -- | -- | -- |
| 08/01/2025 08/01/25 | For Sale | $285,000 | +225.7% | $213 / Sq Ft |
| 05/25/2012 05/25/12 | Sold | $87,500 | -11.2% | $65 / Sq Ft |
| 04/25/2012 04/25/12 | Pending | -- | -- | -- |
| 04/11/2012 04/11/12 | For Sale | $98,500 | -- | $74 / Sq Ft |
Purchase History
| Date | Type | Sale Price | Title Company |
|---|---|---|---|
| Warranty Deed | $150,000 | Waco Title | |
| Warranty Deed | $88,000 | Rtc | |
| Deed | -- | -- |
Mortgage History
| Date | Status | Loan Amount | Loan Type |
|---|---|---|---|
| Open | $142,450 | FHA | |
| Previous Owner | $70,000 | New Conventional | |
| Previous Owner | $30,000 | Credit Line Revolving | |
| Previous Owner | $12,178 | Credit Line Revolving |
Similar Homes in Springdale, AR
Source: Northwest Arkansas Board of REALTORS®
MLS Number: 1316517
APN: 815-24068-000
- 505 Maria St
- 606 Maria St
- 404 Henryetta St
- 2001 Pin Oak Dr
- 2105 Oak Hill Dr
- 706 Maria St
- 506 Dyer St
- 10 Acres McRay Ave
- 1906 A&B Westwood Ave
- 302 S Gutensohn Rd
- 508 Geneva St
- 712 Carlton St
- 713 Carlton St
- 2306 Ina Ave
- 504 Zachary St
- 702 S West End St
- 805 S West End St
- 126 Rogers Circle Dr
- 202 Angela St
- 0 Westwood Ave






