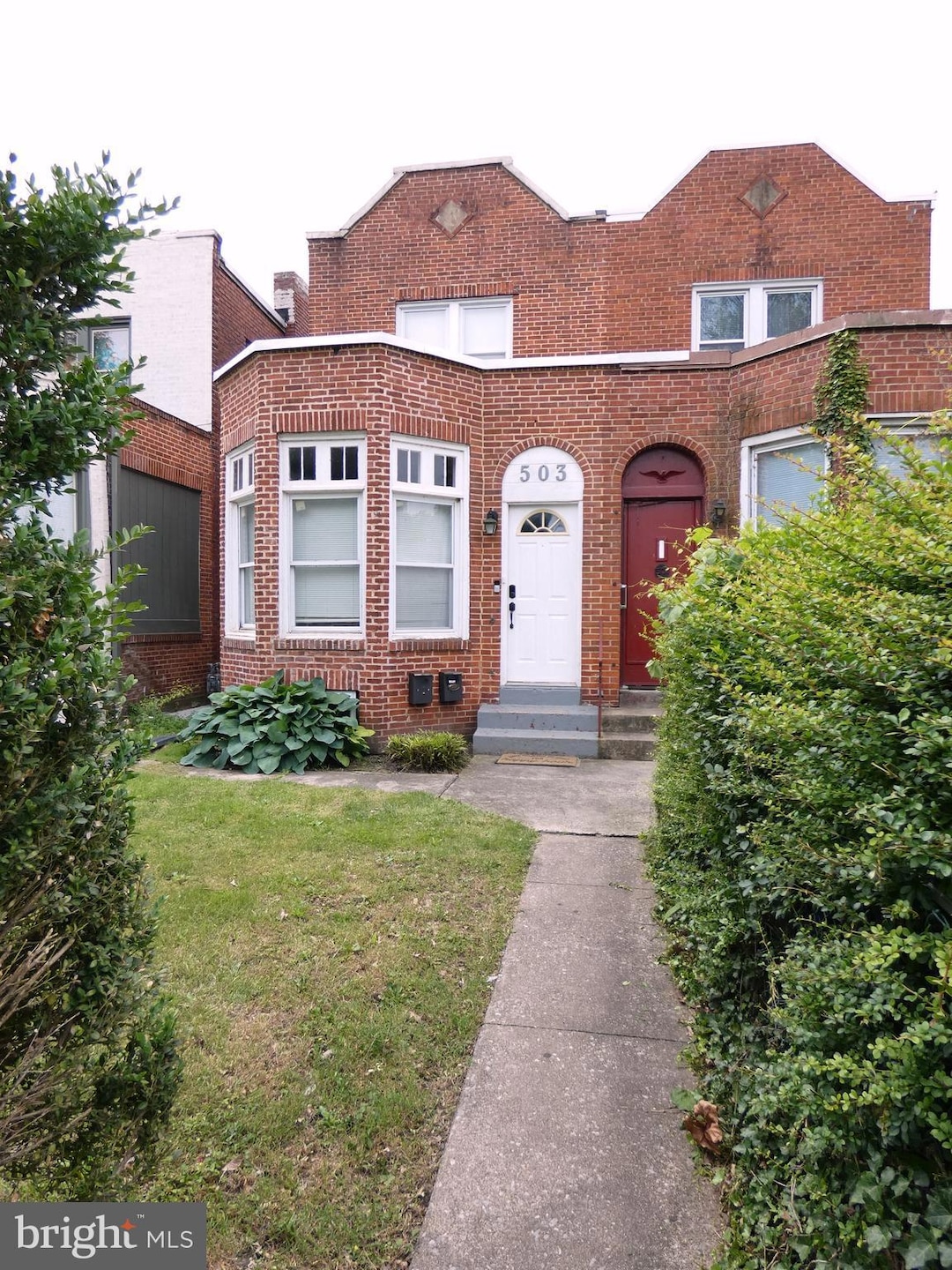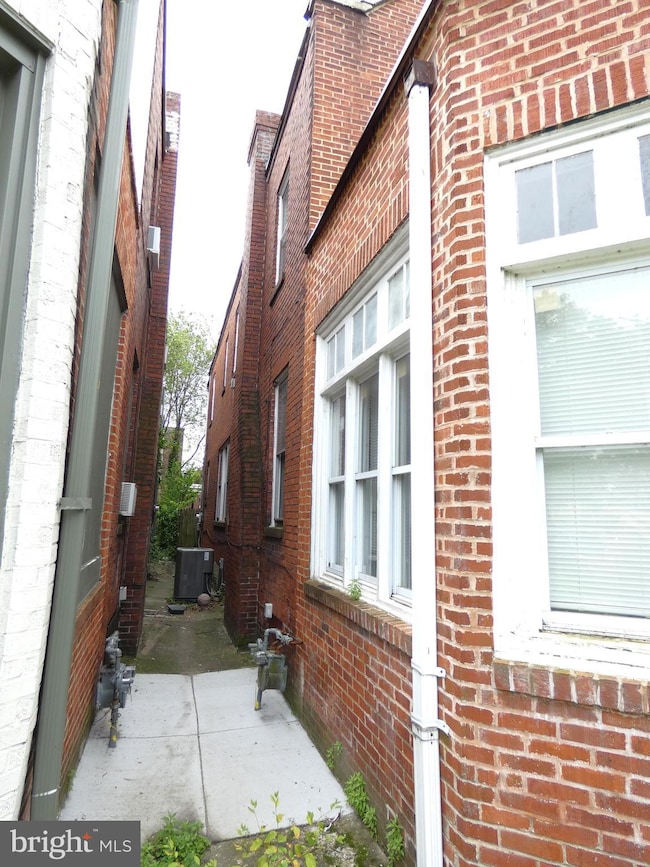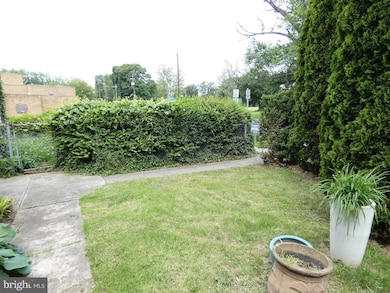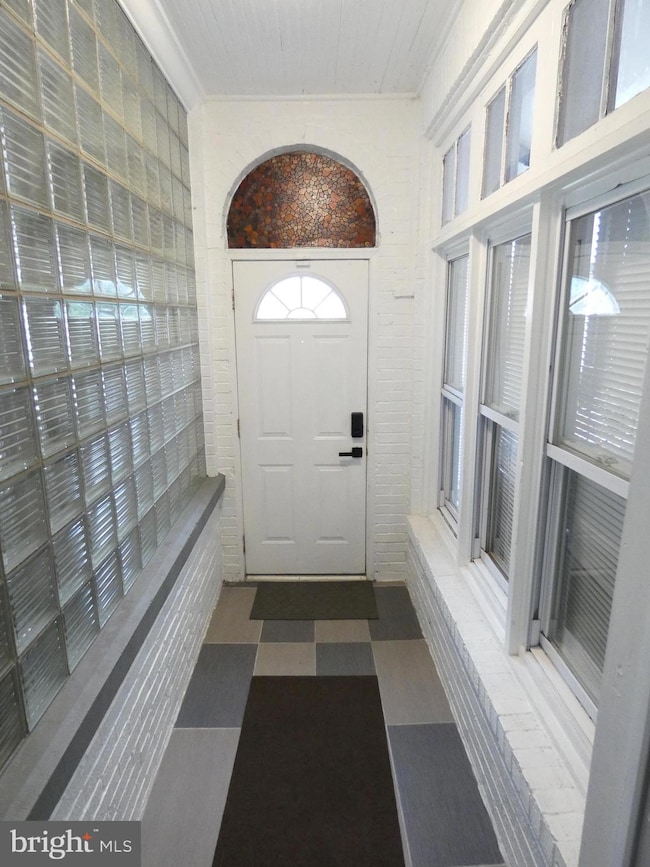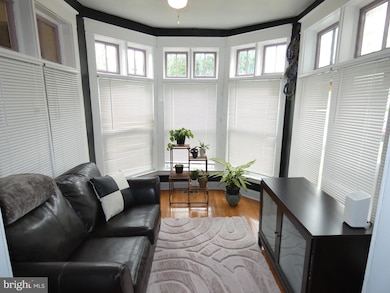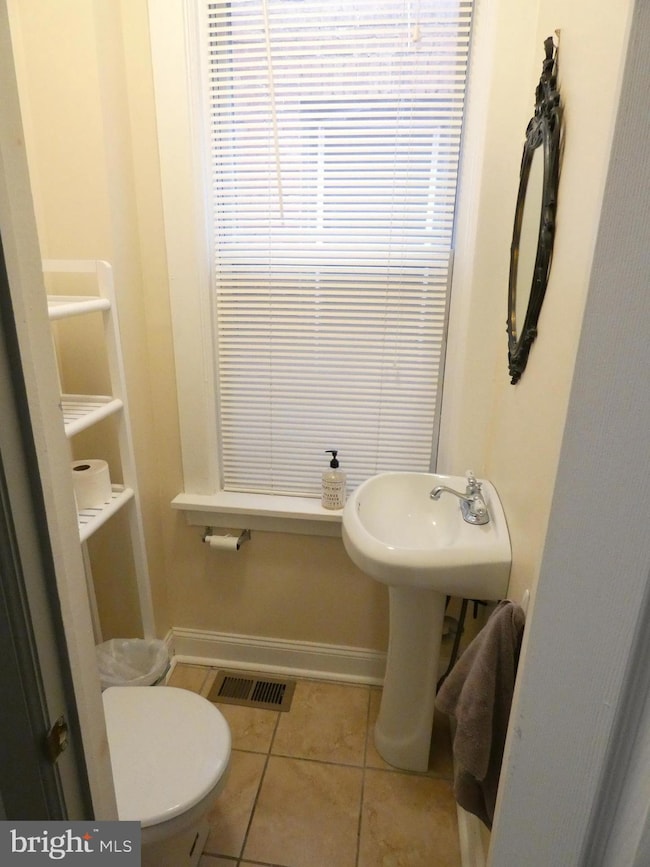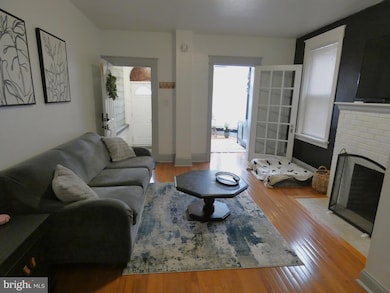
503 Division St Harrisburg, PA 17110
Uptown Harrisburg NeighborhoodEstimated payment $1,182/month
Highlights
- Curved or Spiral Staircase
- Wood Flooring
- 1 Fireplace
- Traditional Architecture
- Main Floor Bedroom
- Sun or Florida Room
About This Home
This previously remodeled home includes a new (September of 2024) Lennox natural gas furnace and central air unit. The electrical breaker box was also updated in 2024, along with a new bathroom on the 2nd floor. As you enter the front of the home through the vestibule entrance, notice how the glass block wall and tile flooring give a sense of a sharp, clean home, with tons of natural light. The living room has a fireplace and hard wood floors. The front 1st floor bedroom could be an office or a den. The beautiful hard wood floors continue into the dining room with curved stairs leading to the 2nd floor -- a small possible butler pantry leading to the bright kitchen with newer stainless-steel appliances. The second floor has 2 bedrooms, 2 full baths, and a laundry room. One bedroom has a full bath with walk-in shower, and the other bedroom has its own sunroom with tile flooring. The rear, covered porch, leads to the privacy fenced yard. The fence gate opens, making off-street parking available.
Townhouse Details
Home Type
- Townhome
Est. Annual Taxes
- $2,106
Year Built
- Built in 1928
Lot Details
- 1,742 Sq Ft Lot
- Wood Fence
- Board Fence
Home Design
- Semi-Detached or Twin Home
- Traditional Architecture
- Brick Exterior Construction
- Block Foundation
Interior Spaces
- 1,470 Sq Ft Home
- Property has 2 Levels
- Curved or Spiral Staircase
- Ceiling Fan
- 1 Fireplace
- Entrance Foyer
- Living Room
- Dining Room
- Sun or Florida Room
Kitchen
- Oven
- Microwave
- Dishwasher
Flooring
- Wood
- Tile or Brick
Bedrooms and Bathrooms
- En-Suite Bathroom
- Bathtub with Shower
- Walk-in Shower
Laundry
- Laundry Room
- Stacked Washer and Dryer
Basement
- Basement Fills Entire Space Under The House
- Interior Basement Entry
- Drain
- Basement Windows
Parking
- 1 Parking Space
- Stone Driveway
- Dirt Driveway
- Unpaved Parking
- On-Street Parking
Schools
- Harrisburg High School
Utilities
- Forced Air Heating and Cooling System
- Humidifier
- 100 Amp Service
- Natural Gas Water Heater
Additional Features
- More Than Two Accessible Exits
- Porch
Community Details
- No Home Owners Association
Listing and Financial Details
- Assessor Parcel Number 10-027-055-000-0000
Map
Home Values in the Area
Average Home Value in this Area
Tax History
| Year | Tax Paid | Tax Assessment Tax Assessment Total Assessment is a certain percentage of the fair market value that is determined by local assessors to be the total taxable value of land and additions on the property. | Land | Improvement |
|---|---|---|---|---|
| 2025 | $2,653 | $53,800 | $9,700 | $44,100 |
| 2024 | $2,573 | $53,800 | $9,700 | $44,100 |
| 2023 | $2,573 | $53,800 | $9,700 | $44,100 |
| 2022 | $2,519 | $53,800 | $9,700 | $44,100 |
| 2021 | $2,519 | $53,800 | $9,700 | $44,100 |
| 2020 | $2,519 | $53,800 | $9,700 | $44,100 |
| 2019 | $2,466 | $53,800 | $9,700 | $44,100 |
| 2018 | $2,412 | $53,800 | $9,700 | $44,100 |
| 2017 | $2,412 | $53,800 | $9,700 | $44,100 |
| 2016 | $2,024 | $53,800 | $9,700 | $44,100 |
| 2015 | -- | $53,800 | $9,700 | $44,100 |
| 2014 | -- | $53,800 | $9,700 | $44,100 |
Property History
| Date | Event | Price | Change | Sq Ft Price |
|---|---|---|---|---|
| 06/20/2025 06/20/25 | For Sale | $184,900 | 0.0% | $126 / Sq Ft |
| 06/16/2025 06/16/25 | Off Market | $184,900 | -- | -- |
| 06/10/2025 06/10/25 | Price Changed | $184,900 | -2.6% | $126 / Sq Ft |
| 05/27/2025 05/27/25 | For Sale | $189,900 | +18.8% | $129 / Sq Ft |
| 08/21/2024 08/21/24 | Sold | $159,900 | 0.0% | $109 / Sq Ft |
| 08/04/2024 08/04/24 | Pending | -- | -- | -- |
| 07/26/2024 07/26/24 | For Sale | $159,900 | +736.3% | $109 / Sq Ft |
| 10/13/2016 10/13/16 | Sold | $19,120 | +6.2% | $13 / Sq Ft |
| 07/29/2016 07/29/16 | Pending | -- | -- | -- |
| 07/18/2016 07/18/16 | For Sale | $18,000 | -- | $12 / Sq Ft |
Purchase History
| Date | Type | Sale Price | Title Company |
|---|---|---|---|
| Deed | $159,900 | None Listed On Document | |
| Deed | $88,000 | None Available | |
| Deed | $19,120 | None Available | |
| Deed | -- | None Available |
Mortgage History
| Date | Status | Loan Amount | Loan Type |
|---|---|---|---|
| Open | $151,905 | New Conventional | |
| Previous Owner | $52,000 | New Conventional | |
| Previous Owner | $94,254 | FHA | |
| Previous Owner | $4,407 | Stand Alone Second | |
| Previous Owner | $74,350 | New Conventional | |
| Previous Owner | $22,300 | Unknown |
Similar Homes in Harrisburg, PA
Source: Bright MLS
MLS Number: PADA2045918
APN: 10-027-055
- 2425 N 5th St
- 615 Oxford St
- 61X Oxford St
- 3216 Green St
- 1841 N 3rd St
- 605 Dauphin St
- 609 Dauphin St
- 1839 Green St
- 3707 N 3rd St
- 1621 Wallace St
- 3716 N 4th St
- 1617 Green St Unit 1
- 1612 N 3rd St Unit FIRST FLOOR
- 1603 Penn St Unit 2
- 1603 Penn St
- 1500 N 6th St
- 3860 N 6th St
- 1419 N 2nd St Unit 310
- 1224 N 3rd St
- 660 Boas St
