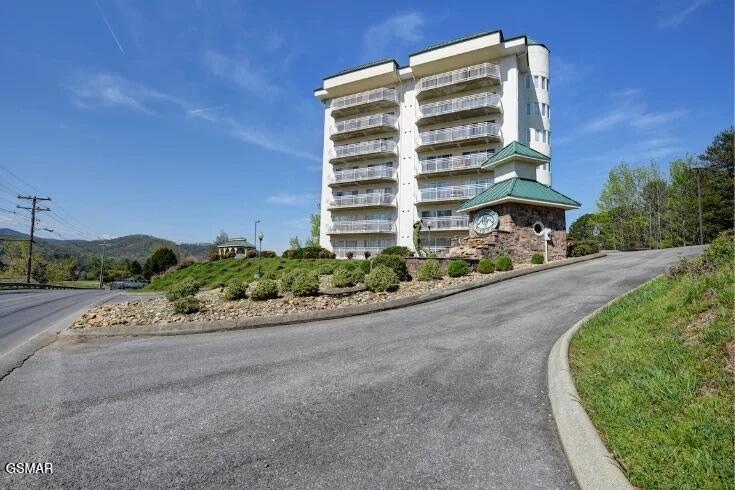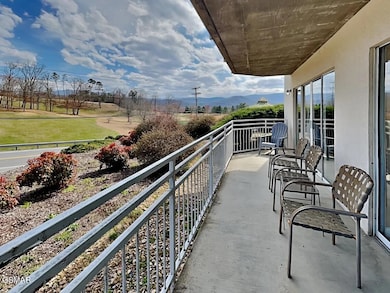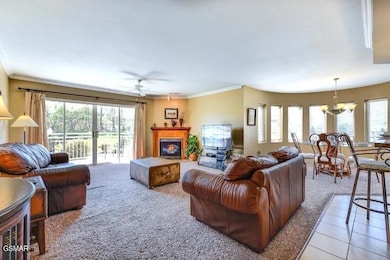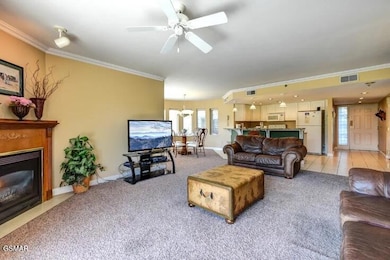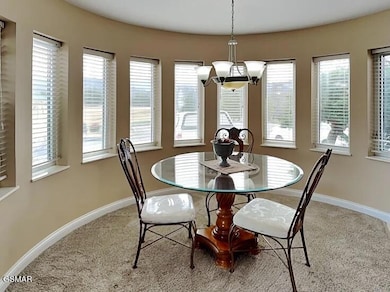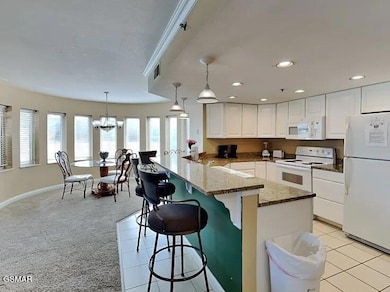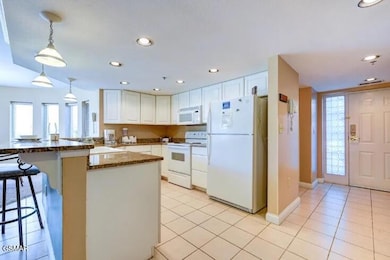503 Dollywood Ln Unit 111 Pigeon Forge, TN 37863
Estimated payment $2,591/month
Highlights
- Golf Course View
- Property is near public transit
- Great Room
- Gatlinburg Pittman High School Rated A-
- Wooded Lot
- Solid Surface Countertops
About This Home
Mountain Views & City Convenience - All in One Package! Welcome to this spacious 2 BD/2 BA, 1,300+ sq. ft. condo that gives you the best of both worlds: a peaceful Smoky Mountain backdrop with all of Pigeon Forge just outside your door. Walk to restaurants, shopping, and entertainment, or hop in the car and be at Dollywood, downtown Sevierville, or the National Park in just minutes. Set on the ground level directly across from the Gatlinburg Golf Course, the condo's private patio is the perfect spot to relax and take in the mountain views. Inside, an open great room creates a welcoming flow between the living area with fireplace, dining space, and full kitchen, ideal for gathering with family or guests. The primary suite feels like its own retreat, complete with an in-room whirlpool tub and a private bath with walk-in shower. A second bedroom and full bath offer plenty of space for company, making this a layout that works for everyday living or vacation stays. Part of a well-managed, established condo community, this property is already on a proven rental program, giving you the option to continue its income-producing success or simply keep it as your own mountain escape. Location. Views. Flexibility. This condo checks all the boxes. Don't miss your chance, schedule a showing today!
Property Details
Home Type
- Condominium
Est. Annual Taxes
- $1,188
Year Built
- Built in 2001
Lot Details
- Two or More Common Walls
- Sloped Lot
- Wooded Lot
HOA Fees
- $380 Monthly HOA Fees
Property Views
- Golf Course
- City
- Woods
- Mountain
Home Design
- Metal Roof
- Block And Beam Construction
- Stucco
- Stone
Interior Spaces
- 1,370 Sq Ft Home
- 1-Story Property
- Furnished or left unfurnished upon request
- Ceiling Fan
- Factory Built Fireplace
- Gas Log Fireplace
- Double Pane Windows
- Window Treatments
- Sliding Doors
- Great Room
- Open Floorplan
- Storage
- Utility Room
Kitchen
- Eat-In Kitchen
- Self-Cleaning Oven
- Electric Cooktop
- Built-In Microwave
- Dishwasher
- Kitchen Island
- Solid Surface Countertops
- Disposal
Flooring
- Carpet
- Tile
Bedrooms and Bathrooms
- 2 Main Level Bedrooms
- Walk-In Closet
- 2 Full Bathrooms
- Walk-in Shower
Laundry
- Laundry Room
- Laundry on main level
- Dryer
- Washer
Home Security
Parking
- Parking Available
- Common or Shared Parking
- Open Parking
- Off-Street Parking
Location
- Property is near public transit
- Property is near a golf course
- City Lot
Schools
- Pigeon Forge Primary Elementary School
- Pigeon Forge Intermediate
- Pigeon Forge High School
Utilities
- Cooling Available
- Heat Pump System
- High Speed Internet
- Internet Available
- Cable TV Available
Additional Features
- Accessible Entrance
- Covered Patio or Porch
Listing and Financial Details
- Tax Lot 111
- Assessor Parcel Number 078095 * 01803
Community Details
Overview
- Association fees include insurance, ground maintenance, maintenance structure, roads, sewer, water
- Golf Vista Resort HOA
- Golf Vista Resort Condo S Subdivision
- On-Site Maintenance
Amenities
- Picnic Area
- Elevator
Security
- Fire and Smoke Detector
Map
Home Values in the Area
Average Home Value in this Area
Tax History
| Year | Tax Paid | Tax Assessment Tax Assessment Total Assessment is a certain percentage of the fair market value that is determined by local assessors to be the total taxable value of land and additions on the property. | Land | Improvement |
|---|---|---|---|---|
| 2025 | $2,138 | $72,240 | $4,000 | $68,240 |
| 2024 | $2,138 | $72,240 | $4,000 | $68,240 |
| 2023 | $2,138 | $72,240 | $0 | $0 |
| 2022 | $743 | $45,150 | $2,500 | $42,650 |
| 2021 | $743 | $45,150 | $2,500 | $42,650 |
| 2020 | $761 | $45,150 | $2,500 | $42,650 |
| 2019 | $761 | $36,950 | $2,500 | $34,450 |
| 2018 | $761 | $36,950 | $2,500 | $34,450 |
| 2017 | $761 | $36,950 | $2,500 | $34,450 |
| 2016 | $761 | $36,950 | $2,500 | $34,450 |
| 2015 | -- | $47,275 | $0 | $0 |
| 2014 | $865 | $47,286 | $0 | $0 |
Property History
| Date | Event | Price | List to Sale | Price per Sq Ft |
|---|---|---|---|---|
| 10/22/2025 10/22/25 | Price Changed | $399,900 | -1.4% | $292 / Sq Ft |
| 09/06/2025 09/06/25 | For Sale | $405,500 | -- | $296 / Sq Ft |
Purchase History
| Date | Type | Sale Price | Title Company |
|---|---|---|---|
| Deed | $190,000 | -- |
Source: Great Smoky Mountains Association of REALTORS®
MLS Number: 308157
APN: 095-018.03-C-001
- 3621 Householder St Unit 1
- 503 Dollywood Ln Unit 132
- 576 Dollywood Ln
- 576 Dollywood Ln Unit 1
- 818 Golf View Blvd Unit 1502
- 818 Golf View Blvd Unit 1303
- 820 Golf View Blvd Unit 2303
- 820 Golf View Blvd Unit 2103
- 830 Golf View Blvd Unit 3106
- 830 Golf View Blvd Unit 3206
- 739 Golf View Blvd
- 839 Golf View Blvd
- 212 Dollywood Ln Unit 111
- 212 Dollywood Ln Unit 420
- 212 Dollywood Ln
- 212 Dollywood Ln Unit 256
- 849 Golf View Blvd
- 525 Mcmahan Rd
- Lot 1 Mountain View Ln
- 520 Golf Rd
- 770 Marshall Acres St
- 741 Golf View Blvd Unit ID1266621P
- 741 Golf View Blvd Unit ID1266617P
- 741 Golf View Blvd Unit ID1266614P
- 3936 Valley View Dr Unit ID1267013P
- 4025 Parkway
- 4025 Parkway
- 3215 N River Rd Unit ID1266990P
- 1150 Pinyon Cir Unit ID1266672P
- 444 Sugar Mountain Way Unit ID1265918P
- 419 Sugar Mountain Way Unit ID1266801P
- 528 Warbonnet Way Unit ID1022144P
- 532 Warbonnet Way Unit ID1022145P
- 1652 Raccoon Den Way Unit ID1266362P
- 1727 Oakridge View Ln Unit ID1226182P
- 1727 Oakridge View Ln Unit ID1226187P
- 1023 Center View Rd
- 124 Plaza Dr Unit ID1266273P
- 404 Henderson Chapel Rd
- 2867 Eagle Crst Way Unit ID1266026P
