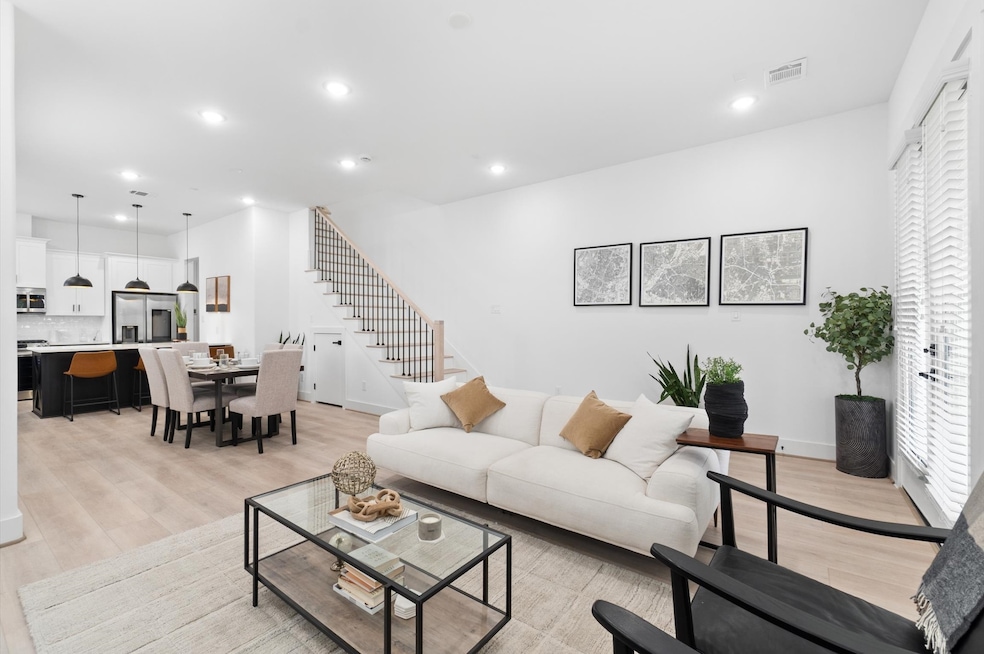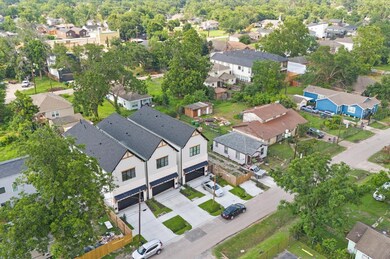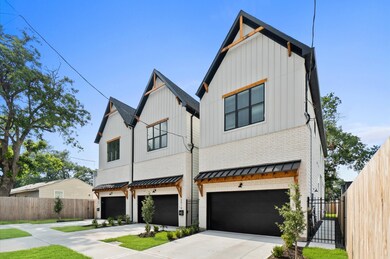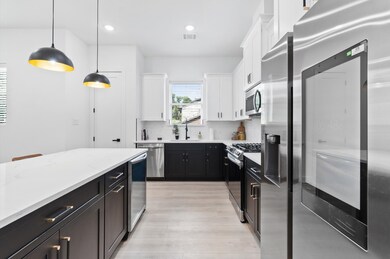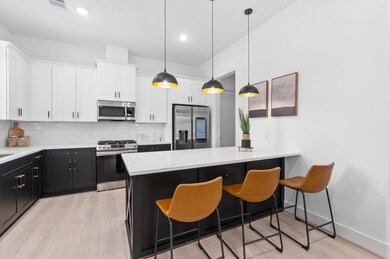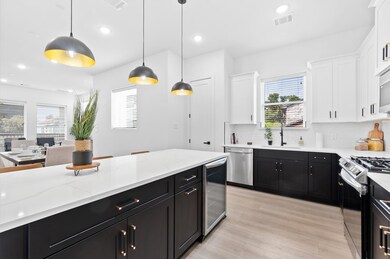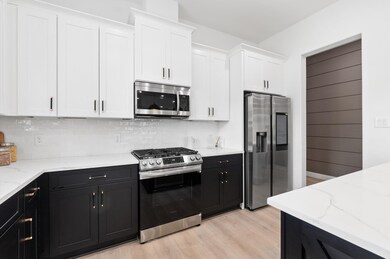
503 E 39th St Houston, TX 77022
Independence Heights NeighborhoodHighlights
- New Construction
- Traditional Architecture
- Quartz Countertops
- Deck
- High Ceiling
- Game Room
About This Home
As of March 2025MOVE-IN NOW! 3000 SQUARE FOOT LOT! New construction home in one of the hottest new areas - Independence Hts. PRIVATE DRIVEWAY, NO HOA! First floor living. Open floorplan, Luxury Vinyl Plank flooring throughout (no carpets), elegant chef's kitchen, island with quartz counters, beverage refrigerator, stainless sink, gas cooktop, pantry. Home is dressed in sleek finishes & elevated touches like soft close drawers & cabinets & stainless steel appliances. Mudroom area with accent wall & elegant 1/2 bath at entry from garage. Ceiling heights from 10' & up! Living room has French doors to large covered patio. Upstairs split plan consists of a good-sized den/game/room/study w/ TWO CLOSETS...2 secondary bedrooms, both with WALK-IN CLOSETS. The primary suite has cathedral ceiling with fan, accent wall, desk area and TWO WALK-IN CLOSETS & bathroom with large soaking tub, walk-in frameless glass enclosed shower with bench. Utility room also on 2nd fl. SEE ATTACHMENTS FOR SELECTIONS. MOVE-IN READY!
Last Agent to Sell the Property
CitiQuest Properties License #0510219 Listed on: 02/02/2025
Home Details
Home Type
- Single Family
Est. Annual Taxes
- $1,692
Year Built
- Built in 2023 | New Construction
Lot Details
- 3,000 Sq Ft Lot
- South Facing Home
- Fenced Yard
- Partially Fenced Property
Parking
- 2 Car Attached Garage
Home Design
- Traditional Architecture
- Brick Exterior Construction
- Slab Foundation
- Composition Roof
- Cement Siding
Interior Spaces
- 2,040 Sq Ft Home
- 2-Story Property
- Wired For Sound
- High Ceiling
- Ceiling Fan
- Family Room Off Kitchen
- Living Room
- Open Floorplan
- Home Office
- Game Room
- Utility Room
- Washer and Gas Dryer Hookup
Kitchen
- Electric Oven
- Gas Range
- <<microwave>>
- Dishwasher
- Kitchen Island
- Quartz Countertops
- Self-Closing Drawers and Cabinet Doors
- Disposal
Flooring
- Tile
- Vinyl Plank
- Vinyl
Bedrooms and Bathrooms
- 3 Bedrooms
- En-Suite Primary Bedroom
- Double Vanity
- Soaking Tub
- <<tubWithShowerToken>>
- Separate Shower
Home Security
- Prewired Security
- Fire and Smoke Detector
Eco-Friendly Details
- ENERGY STAR Qualified Appliances
- Energy-Efficient Windows with Low Emissivity
- Energy-Efficient HVAC
- Energy-Efficient Insulation
- Energy-Efficient Thermostat
Outdoor Features
- Deck
- Covered patio or porch
Schools
- Burrus Elementary School
- Williams Middle School
- Washington High School
Utilities
- Central Heating and Cooling System
- Heating System Uses Gas
- Programmable Thermostat
Community Details
- Built by Onyx Land Partners
- East 39Th Farmhouses Subdivision
Ownership History
Purchase Details
Home Financials for this Owner
Home Financials are based on the most recent Mortgage that was taken out on this home.Similar Homes in the area
Home Values in the Area
Average Home Value in this Area
Purchase History
| Date | Type | Sale Price | Title Company |
|---|---|---|---|
| Special Warranty Deed | -- | Riverway Title |
Mortgage History
| Date | Status | Loan Amount | Loan Type |
|---|---|---|---|
| Open | $446,103 | New Conventional |
Property History
| Date | Event | Price | Change | Sq Ft Price |
|---|---|---|---|---|
| 03/01/2025 03/01/25 | Sold | -- | -- | -- |
| 02/05/2025 02/05/25 | Pending | -- | -- | -- |
| 02/02/2025 02/02/25 | For Sale | $459,900 | -- | $225 / Sq Ft |
Tax History Compared to Growth
Tax History
| Year | Tax Paid | Tax Assessment Tax Assessment Total Assessment is a certain percentage of the fair market value that is determined by local assessors to be the total taxable value of land and additions on the property. | Land | Improvement |
|---|---|---|---|---|
| 2024 | $4,131 | $197,422 | $84,000 | $113,422 |
| 2023 | $1,692 | $84,000 | $84,000 | -- |
Agents Affiliated with this Home
-
Patrick Burbridge

Seller's Agent in 2025
Patrick Burbridge
CitiQuest Properties
(713) 551-6597
96 in this area
1,228 Total Sales
-
Fon Njoh
F
Buyer's Agent in 2025
Fon Njoh
Braden Real Estate Group
(813) 857-4900
1 in this area
3 Total Sales
Map
Source: Houston Association of REALTORS®
MLS Number: 35670237
APN: 1467540010003
- 501 E 39th St
- 501 E 39th St Unit A
- 7904 N Main St
- 327 E 40th St
- 8020 N Main St
- 503 E 40th 1 2 St Unit A
- 7909 N Main St
- 508 E 39th St
- 7819 N Main St
- 414 E 40th 1 2 St
- 314 E 40th St
- 3801 Oxford St Unit B
- 7113 N Main St
- 307 E 40th St Unit B
- 407 E 40th 1 2 St
- 306 E 40th St
- 305 E 40th St Unit B
- 305 E 40th St Unit A
- 402 E 42nd St
- 609 E 38th St
