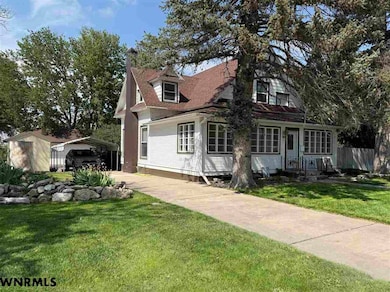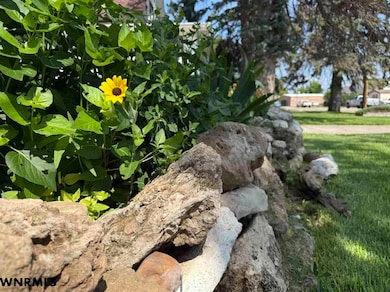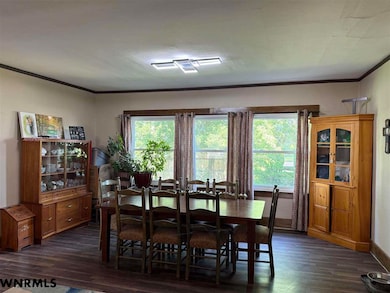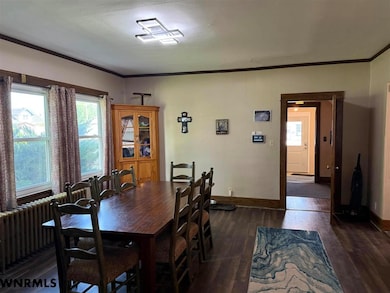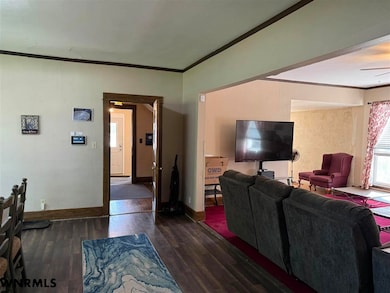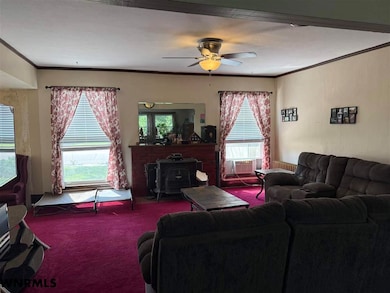503 E 3rd St Kimball, NE 69145
Estimated payment $1,335/month
Highlights
- Wood Burning Stove
- Mud Room
- Breakfast Area or Nook
- Wood Flooring
- Home Office
- 2 Car Detached Garage
About This Home
Beautiful 1 1/2 story home on a huge corner lot! The 1,368 sq ft main level brings you into a sunny enclosed front porch that stretches the width of the house. Past the porch sits the foyer with original hardwood floors, a great wood staircase, and a small office area. The spacious living room/ dining room combo gives plenty of space to entertain and relax. New wood plank flooring in the dining room, wood-burning stove in the living room, double hung vinyl windows, and more. A secondary office or study sits right off of the living room with great natural light. The huge kitchen sits right off of the dining room and includes all appliances. The sellers are in the process of stripping and staining the cupboard doors, which will have a beautiful dark stain finish. The breakfast nook and laundry area sit off the kitchen. An updated 1/2 bath with a wood feature wall and a mudroom complete the main floor. Upstairs, the 849 sq ft second level holds 2 large bedrooms and a 3rd smaller bedroom with a huge closet. A full bath with lots of storage rests in the hallway. The 740 sq ft basement has been all remodeled into a fantastic primary suite. Huge bedroom with an egress window, large walk-in closet with a possible safe room attached, and a beautiful bathroom with double sinks, walk-in shower with double shower heads, and nice storage space has been all completely updated with new electrical, plumbing, drywall, flooring, etc. The house features hot water radiant heat and a new water heater. Outside, the fenced backyard gives tons of possibilities for you to enjoy. A cherry tree sits in the corner. Outside the fence you’ll find a 2 car detached tandem garage with a 220, gas heaters, and a wood-burning stove, a storage shed, carport, pull-through driveway, and space to park an RV.
Home Details
Home Type
- Single Family
Est. Annual Taxes
- $2,478
Year Built
- Built in 1913
Parking
- 2 Car Detached Garage
Home Design
- Frame Construction
- Shingle Roof
Interior Spaces
- 2,217 Sq Ft Home
- 1.5-Story Property
- Fireplace
- Wood Burning Stove
- Mud Room
- Combination Dining and Living Room
- Home Office
- Partial Basement
- Laundry on main level
Kitchen
- Breakfast Area or Nook
- Eat-In Kitchen
- Gas Range
- Dishwasher
Flooring
- Wood
- Carpet
Bedrooms and Bathrooms
- 4 Bedrooms
- Walk-In Closet
- 3 Bathrooms
Additional Features
- Enclosed Patio or Porch
- Wood Fence
- Gas Water Heater
Listing and Financial Details
- Assessor Parcel Number 530038145
Map
Tax History
| Year | Tax Paid | Tax Assessment Tax Assessment Total Assessment is a certain percentage of the fair market value that is determined by local assessors to be the total taxable value of land and additions on the property. | Land | Improvement |
|---|---|---|---|---|
| 2025 | -- | $144,620 | $26,250 | $118,370 |
| 2024 | -- | $138,165 | $23,730 | $114,435 |
| 2023 | $2,687 | $145,390 | $13,090 | $132,300 |
| 2022 | $2,360 | $117,220 | $7,560 | $109,660 |
| 2021 | $1,213 | $59,790 | $7,560 | $52,230 |
| 2020 | $1,140 | $56,370 | $7,560 | $48,810 |
| 2019 | $1,125 | $55,580 | $7,560 | $48,020 |
| 2018 | $1,074 | $53,320 | $7,560 | $45,760 |
| 2017 | $1,066 | $53,320 | $7,560 | $45,760 |
| 2016 | $1,226 | $58,735 | $6,975 | $51,760 |
| 2015 | -- | $58,735 | $6,975 | $51,760 |
| 2014 | -- | $58,735 | $6,975 | $51,760 |
| 2013 | $129 | $58,735 | $6,975 | $51,760 |
Property History
| Date | Event | Price | List to Sale | Price per Sq Ft |
|---|---|---|---|---|
| 01/09/2026 01/09/26 | Price Changed | $219,000 | -2.7% | $99 / Sq Ft |
| 10/23/2025 10/23/25 | Price Changed | $225,000 | -4.3% | $101 / Sq Ft |
| 08/11/2025 08/11/25 | Price Changed | $235,000 | -2.1% | $106 / Sq Ft |
| 07/17/2025 07/17/25 | For Sale | $240,000 | -- | $108 / Sq Ft |
Purchase History
| Date | Type | Sale Price | Title Company |
|---|---|---|---|
| Grant Deed | $51,000 | -- |
Source: Western Nebraska Board of REALTORS®
MLS Number: 26569
APN: 530038145
- 508 E 3rd St
- 404 S Myrtle St
- 306 S High School St
- 415 S Nadine St
- 116 W 2nd St
- 302 N Elm St
- 404 S Webster St
- 406 S Webster St
- 711 S Washington St
- 500 S Webster St
- 00 E Front St
- 809 S Elm St
- 410 N Myrtle St Unit 410 1/2 N Myrtle St
- 400 N Chestnut St
- 410 S Howard St
- 716 Evergreen St
- 113 S Burg St
- 500 S Burg St
- 509 S Jefferson St
- 1316 E 2nd St
Ask me questions while you tour the home.

