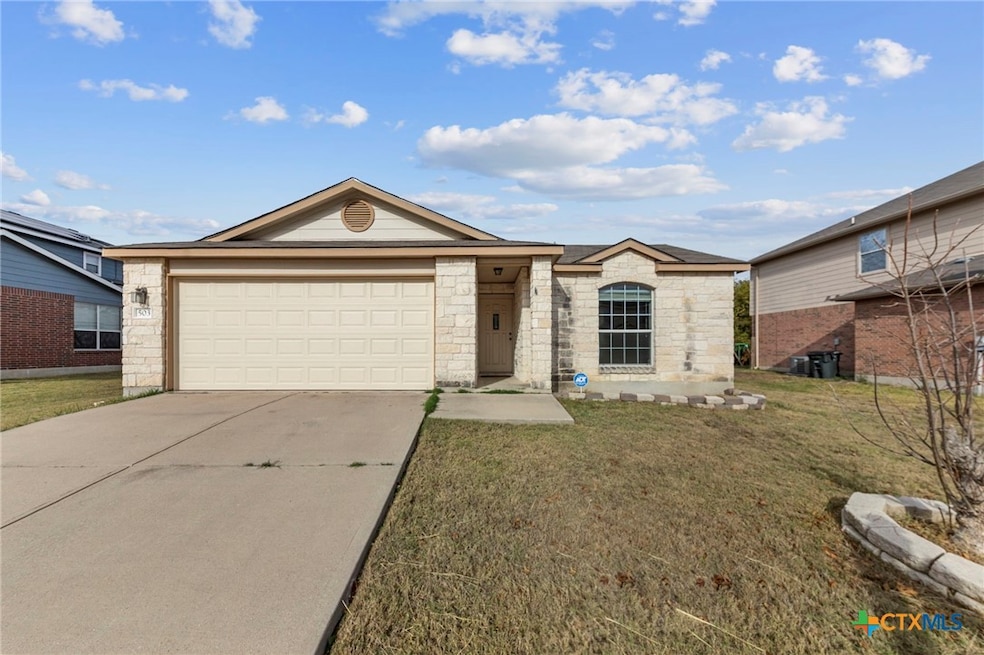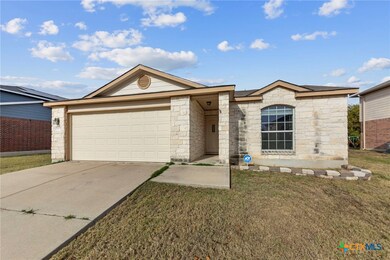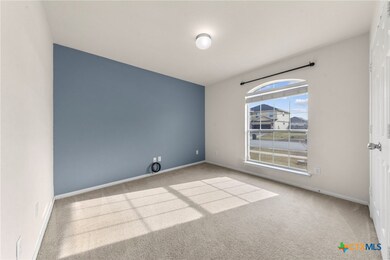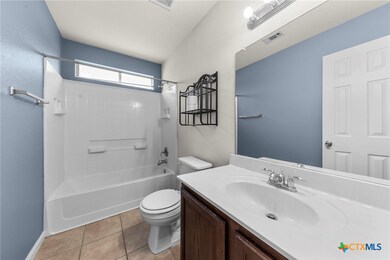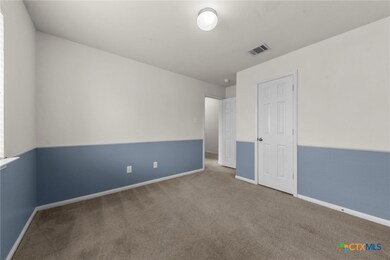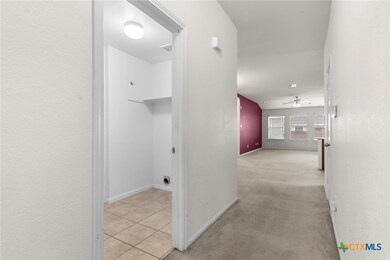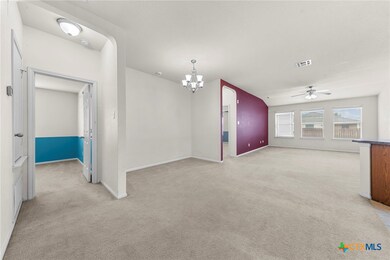503 E Gemini Ln Killeen, TX 76542
Highlights
- Open Floorplan
- Contemporary Architecture
- Breakfast Area or Nook
- Deck
- No HOA
- Soaking Tub
About This Home
This modern 4-bedroom, 2-bathroom single-family home offers the perfect blend of comfort and style. With 1,844 sq. ft. of living space, the open floor plan features contemporary finishes and thoughtful details throughout. The breakfast bar and eat-in kitchen provide the ideal space for family meals, while the walk-in closets, garden tub, and laundry room add convenience to your daily routine. Enjoy the outdoors in the backyard with cedar fencing and relax on the deck. The 2-car garage ensures plenty of parking and storage. Located in the sought-after Trimmier Estates subdivision and within the Killeen ISD school district, this home is perfect for families or professionals looking for a central location. Additional features include central heating and air, high-speed internet availability, and city water services. Conveniently located on a quiet city street, this home offers easy access to schools, parks, and local amenities. Lease for $1,750/month. Pets are negotiable (case by case). Don’t miss out on this move-in-ready opportunity! Contact us today for a showing!
Listing Agent
NextHome Veterans First Choice Brokerage Phone: (254) 317-0690 License #0708679 Listed on: 11/25/2025

Home Details
Home Type
- Single Family
Est. Annual Taxes
- $3,863
Year Built
- Built in 2009
Lot Details
- 7,771 Sq Ft Lot
- Wood Fence
- Back Yard Fenced
Parking
- 2 Car Garage
Home Design
- Contemporary Architecture
- Slab Foundation
- Masonry
Interior Spaces
- 1,844 Sq Ft Home
- Property has 1 Level
- Open Floorplan
- Ceiling Fan
- Fire and Smoke Detector
- Laundry Room
Kitchen
- Breakfast Area or Nook
- Breakfast Bar
- Oven
- Electric Range
- Dishwasher
Flooring
- Carpet
- Tile
Bedrooms and Bathrooms
- 4 Bedrooms
- Walk-In Closet
- 2 Full Bathrooms
- Soaking Tub
- Garden Bath
- Walk-in Shower
Outdoor Features
- Deck
Utilities
- Central Heating and Cooling System
- High Speed Internet
- Cable TV Available
Community Details
- No Home Owners Association
- Trimmier Estates Ph One Subdivision
Listing and Financial Details
- Legal Lot and Block 5 / 16
- Assessor Parcel Number 384755
Map
Source: Central Texas MLS (CTXMLS)
MLS Number: 598757
APN: 384755
- 413 E Orion Dr
- 601 Constellation Dr
- 308 E Vega Ln
- 306 E Libra Dr
- 5301 Lyra Dr
- 308 Constellation Dr
- 5200 Milky Way Ave
- 400 Leo Ln
- 102 W Libra Dr
- 113 W Gemini Ln
- 513 Draco Dr
- 200 W Vega Ln
- 202 W Gemini Ln
- 5004 Lindsey Dr
- 812 Draco Dr
- 502 Atlas Ave
- 205 W Libra Dr
- 301 W Vega Ln
- 804 Draco Dr
- 307 W Gemini Ln
- 413 E Orion Dr
- 303 E Gemini Ln
- 603 Constellation Dr
- 504 E Little Dipper
- 108 W Gemini Ln
- 608 Leo Ln
- 113 W Gemini Ln
- 112 W Vega Ln
- 109 W Libra Dr
- 110 James Loop
- 405 W Vega Ln
- 6501 Alvin Dr
- 401 James Loop
- 4907 Joseph Dr
- 6507 Catherine Dr
- 903 McLaury Cove
- 602 W Vega Ln
- 404 Ali Dr
- 601 W Little Dipper
- 6700 Catherine Dr
