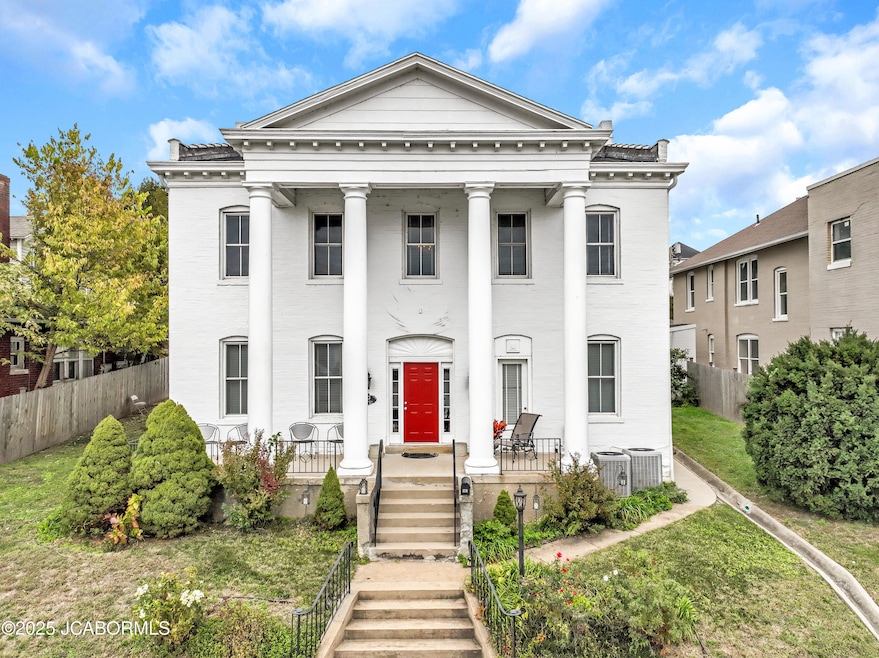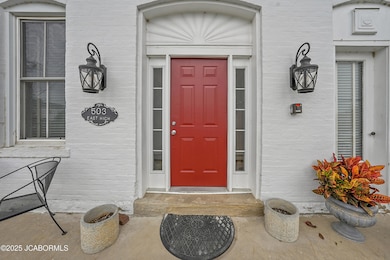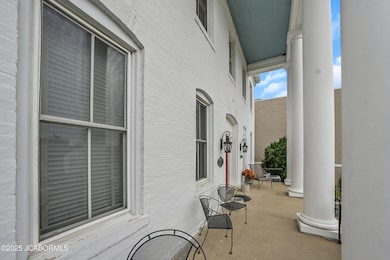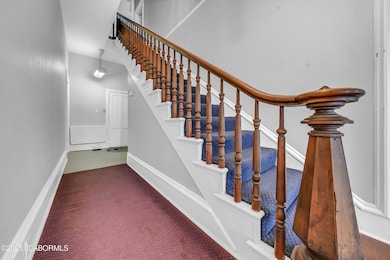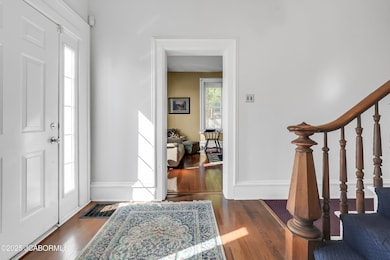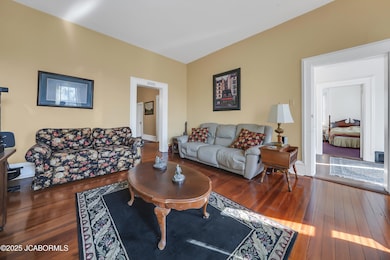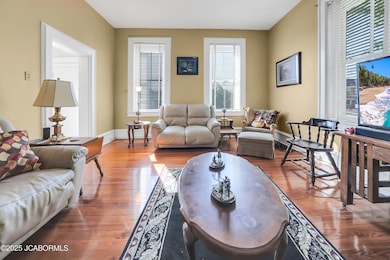503 E High St Jefferson City, MO 65101
Estimated payment $2,219/month
Highlights
- Primary Bedroom Suite
- Main Floor Bedroom
- Formal Dining Room
- Wood Flooring
- Home Office
- Fenced Yard
About This Home
Stately Civil War era mansion is full of character & charm. This showplace is ideal for professional office on main level & living quarters up. Only 1 block from Cole County Courthouse and 5 blocks from Missouri State Capitol. Two additional small buildings on property have tons of potential. New since 2019 tornado: Roofs, tuckpointing & exterior paint on all 3 buildings. Both HVAC units replaced on main house. Newer privacy fence on .24 acre lot. Many original features remain: Walnut staircase, refinished hardwood floors, transom windows, 10 ft ceilings, floor-to-ceiling bookcases in library. Carriage house & summer kitchen could be converted to Airbnb units. Two kitchenettes. 2.5 baths. Come check out this piece of Jefferson City history!
Home Details
Home Type
- Single Family
Est. Annual Taxes
- $1,892
Year Built
- 1860
Lot Details
- 10,454 Sq Ft Lot
- Fenced Yard
Parking
- Additional Parking
Home Design
- Updated or Remodeled
- Brick Exterior Construction
Interior Spaces
- 3,384 Sq Ft Home
- Living Room
- Formal Dining Room
- Home Office
- Wood Flooring
- Microwave
Bedrooms and Bathrooms
- 5 Bedrooms
- Main Floor Bedroom
- Primary Bedroom Upstairs
- Primary Bedroom Suite
Laundry
- Laundry Room
- Laundry on main level
- Dryer
- Washer
Basement
- Partial Basement
- Crawl Space
Schools
- Thorpe Gordon Elementary School
- Lewis & Clark Middle School
- Jefferson City High School
Map
Home Values in the Area
Average Home Value in this Area
Tax History
| Year | Tax Paid | Tax Assessment Tax Assessment Total Assessment is a certain percentage of the fair market value that is determined by local assessors to be the total taxable value of land and additions on the property. | Land | Improvement |
|---|---|---|---|---|
| 2025 | $1,892 | $31,660 | $3,840 | $27,820 |
| 2024 | $19 | $31,660 | $3,840 | $27,820 |
| 2023 | $1,893 | $31,660 | $3,840 | $27,820 |
| 2022 | $1,805 | $30,100 | $0 | $30,100 |
| 2021 | $1,816 | $30,100 | $0 | $30,100 |
| 2020 | $1,838 | $29,298 | $3,515 | $25,783 |
| 2019 | $1,787 | $30,098 | $3,835 | $26,263 |
| 2018 | $1,581 | $26,562 | $8,488 | $18,074 |
| 2017 | $2,127 | $34,661 | $10,659 | $24,002 |
| 2016 | -- | $34,661 | $10,659 | $24,002 |
| 2015 | $2,398 | $0 | $0 | $0 |
| 2014 | $2,398 | $0 | $0 | $0 |
Property History
| Date | Event | Price | List to Sale | Price per Sq Ft | Prior Sale |
|---|---|---|---|---|---|
| 01/21/2026 01/21/26 | Price Changed | $400,000 | -5.9% | $118 / Sq Ft | |
| 12/11/2025 12/11/25 | Price Changed | $425,000 | -5.6% | $126 / Sq Ft | |
| 10/28/2025 10/28/25 | For Sale | $450,000 | -- | $133 / Sq Ft | |
| 08/17/2012 08/17/12 | Sold | -- | -- | -- | View Prior Sale |
Purchase History
| Date | Type | Sale Price | Title Company |
|---|---|---|---|
| Warranty Deed | -- | Cole County Abstract | |
| Warranty Deed | -- | -- | |
| Warranty Deed | -- | -- |
Mortgage History
| Date | Status | Loan Amount | Loan Type |
|---|---|---|---|
| Previous Owner | $171,000 | New Conventional | |
| Previous Owner | $25,000 | Future Advance Clause Open End Mortgage |
Source: Jefferson City Area Board of REALTORS®
MLS Number: 10071664
APN: 11-0.3-08-000-300-801-0
- 421 Marshall St
- 606 Washington St
- 1121 E Mccarty St
- 1209 E High St
- 1000 Monroe St
- 909 Jefferson St
- 1122 E Dunklin St
- 807 Broadway
- 1012 Oak St
- 107 N Taylor St
- 112 E Franklin St
- 110 E Franklin St
- 927 Harding St
- 1303 E Elm St
- 804 Deeg St
- 613 Houchin St
- 0 U S 54
- 1000 Moreau Dr
- 1403 E Mccarty St
- 201 Buchanan St
- 922 Jefferson St Unit LEVEL
- 308 W Ashley St Unit B
- 1116 Adams St
- 839 Southwest Blvd
- 2111 Dalton Dr
- 2207 Weathered Rock Rd Unit A
- 2317 Independence Ct
- 2700 Cherry Creek Ct
- 810 Wildwood Dr
- 3537-3537 Knipp Dr
- 4627 Shepherd Hills Rd
- 4904 Charm Ridge Dr
- 512 Doe Run
- 1001 Madison St
- 3303 Cassidy Rd Unit D
- 12965 Rte C Unit 2
- 403 E Main St Unit A
- 217 Twin Ridge Rd
- 4836 Meadow Lark Ln
- 512 E 8th St
Ask me questions while you tour the home.
