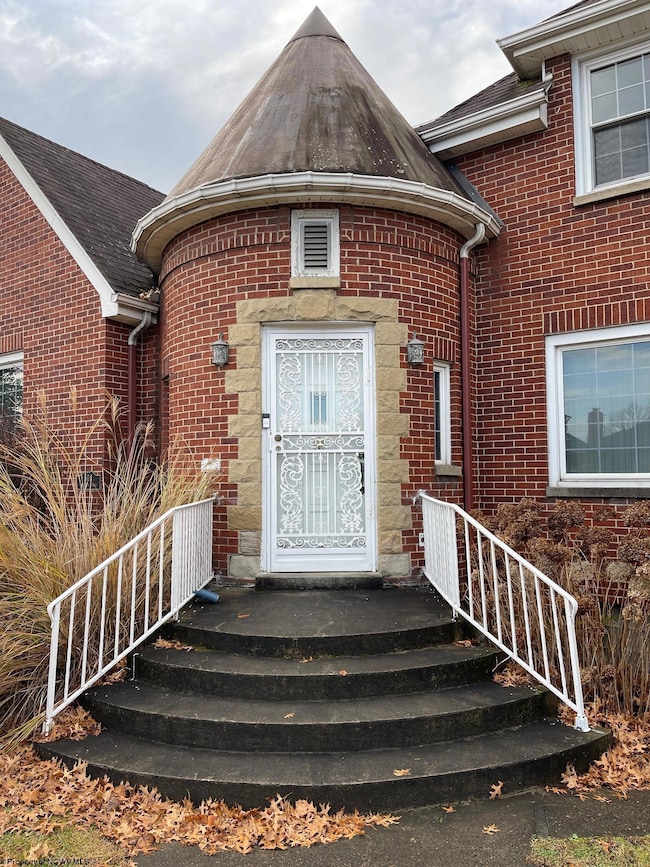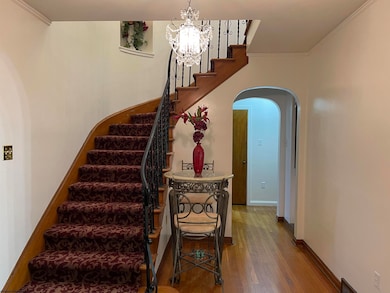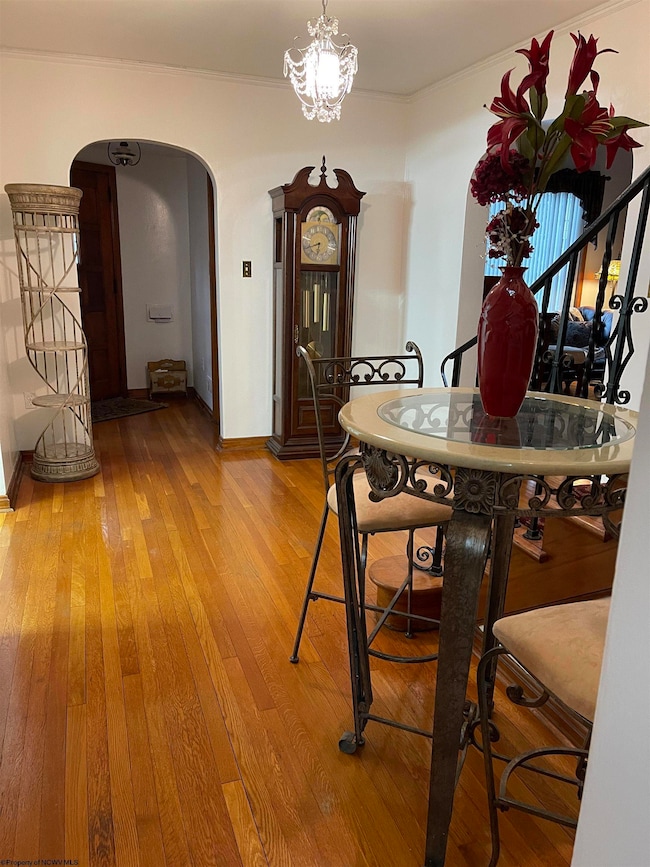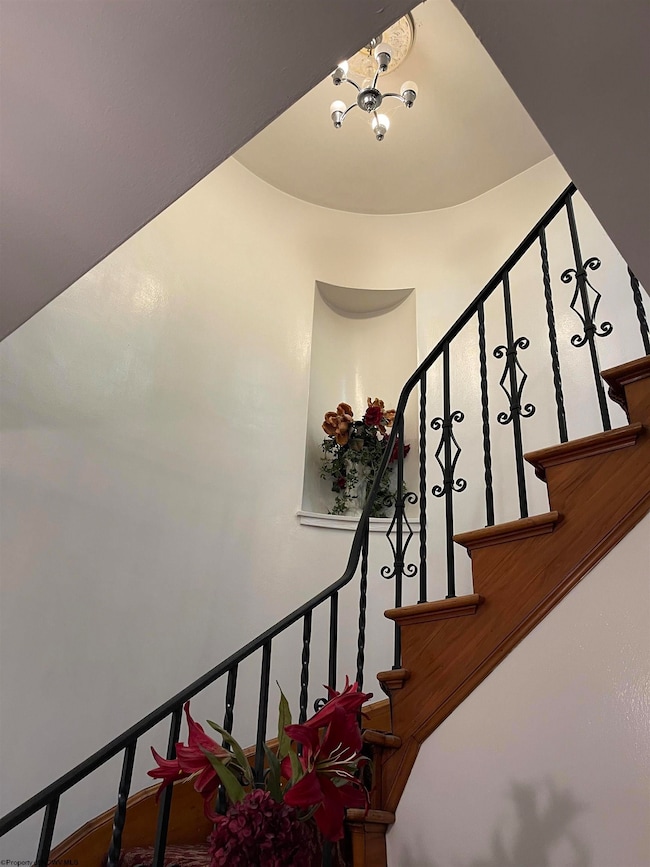503 E Main St Clarksburg, WV 26301
Estimated payment $1,913/month
Highlights
- Health Club
- Medical Services
- Wood Flooring
- Golf Course Community
- Cathedral Ceiling
- Victorian Architecture
About This Home
Stunning Victorian Brick Home with Turret. Step back in time and revel in the timeless elegance of this gorgeous 4-bedroom, 3.5-bath Victorian home, featuring a charming turret that exudes character and curb appeal. Highlights include: Pristine workmanship with exquisite hardwood floors throughout, striking wood-beamed ceilings and a beautiful fireplace perfect for cozy evenings, a spacious en-suite addition (20 years old) with a luxurious bedroom, bath, and an impressive attached garage, abundant storage space for all your needs. This home combines vintage charm with modern comfort, making it the ideal blend of historic beauty and practicality. Located in a desirable neighborhood, it's ready for you to move in and make memories! Don't miss your chance to own this unique gem. Schedule a tour today! 24 hours Notice to show
Listing Agent
HOMEFINDERS PLUS REAL ESTATE INC License #WV0008778 Listed on: 12/10/2024
Home Details
Home Type
- Single Family
Est. Annual Taxes
- $2,700
Year Built
- Built in 1941
Lot Details
- 7,841 Sq Ft Lot
- Lot Dimensions are 55 x 143
- Partially Fenced Property
- Wood Fence
- Landscaped
- Level Lot
- Private Yard
- Property is zoned Single Family Residential
Home Design
- Victorian Architecture
- Brick Exterior Construction
- Brick Foundation
- Concrete Foundation
- Block Foundation
- Frame Construction
- Shingle Roof
- Block Exterior
- Vinyl Siding
Interior Spaces
- 2-Story Property
- Cathedral Ceiling
- Ceiling Fan
- Skylights
- 2 Fireplaces
- Gas Log Fireplace
- Fireplace Features Masonry
- Window Treatments
- Formal Dining Room
- Bonus Room
- Neighborhood Views
- Storage In Attic
Kitchen
- Range
- Plumbed For Ice Maker
- Dishwasher
- Disposal
Flooring
- Wood
- Wall to Wall Carpet
- Vinyl
Bedrooms and Bathrooms
- 4 Bedrooms
- Walk-In Closet
Laundry
- Laundry Room
- Washer Hookup
Partially Finished Basement
- Walk-Out Basement
- Basement Fills Entire Space Under The House
- Interior and Exterior Basement Entry
- Sump Pump
Home Security
- Storm Doors
- Fire and Smoke Detector
Parking
- 3 Car Attached Garage
- Garage Door Opener
- Off-Street Parking
Outdoor Features
- Gazebo
Schools
- Nutter Fort Elementary School
- Liberty Middle School
- Robert C. Byrd High School
Utilities
- Forced Air Heating and Cooling System
- Heating System Uses Gas
- 200+ Amp Service
- Gas Water Heater
- High Speed Internet
- Cable TV Available
Listing and Financial Details
- Assessor Parcel Number 0169
Community Details
Overview
- No Home Owners Association
Amenities
- Medical Services
- Public Transportation
- Community Library
Recreation
- Golf Course Community
- Health Club
- Tennis Courts
- Community Playground
- Community Pool
- Park
Map
Home Values in the Area
Average Home Value in this Area
Tax History
| Year | Tax Paid | Tax Assessment Tax Assessment Total Assessment is a certain percentage of the fair market value that is determined by local assessors to be the total taxable value of land and additions on the property. | Land | Improvement |
|---|---|---|---|---|
| 2025 | $2,667 | $193,200 | $16,020 | $177,180 |
| 2024 | $2,667 | $194,760 | $16,020 | $178,740 |
| 2023 | $2,660 | $180,060 | $16,020 | $164,040 |
| 2022 | $2,463 | $178,560 | $16,020 | $162,540 |
| 2021 | $2,408 | $176,400 | $16,020 | $160,380 |
| 2020 | $2,345 | $173,460 | $15,300 | $158,160 |
| 2019 | $2,335 | $172,740 | $15,300 | $157,440 |
| 2018 | $2,293 | $170,520 | $15,300 | $155,220 |
| 2017 | $2,241 | $167,580 | $15,300 | $152,280 |
| 2016 | $2,155 | $163,260 | $13,920 | $149,340 |
| 2015 | $2,108 | $159,540 | $13,920 | $145,620 |
| 2014 | $2,073 | $157,380 | $13,920 | $143,460 |
Property History
| Date | Event | Price | List to Sale | Price per Sq Ft |
|---|---|---|---|---|
| 11/07/2025 11/07/25 | Price Changed | $325,000 | -4.4% | $89 / Sq Ft |
| 08/07/2025 08/07/25 | Price Changed | $340,000 | 0.0% | $93 / Sq Ft |
| 08/07/2025 08/07/25 | For Sale | $340,000 | -9.3% | $93 / Sq Ft |
| 06/11/2025 06/11/25 | Off Market | $375,000 | -- | -- |
| 03/06/2025 03/06/25 | Price Changed | $375,000 | -2.6% | $102 / Sq Ft |
| 12/10/2024 12/10/24 | For Sale | $385,000 | -- | $105 / Sq Ft |
Source: North Central West Virginia REIN
MLS Number: 10157453
APN: 03-27-01690000
- 410 E Main St
- 340 Buckhannon Ave
- 309 Spring Ave
- 615 E Main St
- 600 S Linden Ave
- 308 Point St
- 0 Haymond Hwy
- 122 Kelly St
- 243 1/2 S Maple Ave
- 159 E Main St
- 134 Charles St
- 0 Worley Ave
- 126 Anderson St
- 315 S Monticello Ave
- 1221 Penn St
- 227 Haymond Hwy
- 148 Jackson Ave
- 127 Floyd St
- 202 Quincy St
- 0 E B Saunders Way
- 620 W Pike St
- 437 Smithfield St
- 700 Lodgeville Rd
- 117 Sassafras Way
- 6 Coolview Ln
- 134 W Main St
- 3618 Shinnston Pike
- 526 Broadway Ave
- 528 Broadway Ave
- 13 Dover Ct
- 70 Dover Ct
- 23 Dover Ct
- 45 Dover Ct
- 45 Dover Ct
- 50 Stone Ln
- 102 Bloomfield Ln
- 102 Bloomfield Dr
- 28 Roosevelt St
- 100 Vale Cir
- 765 Traction Ave







