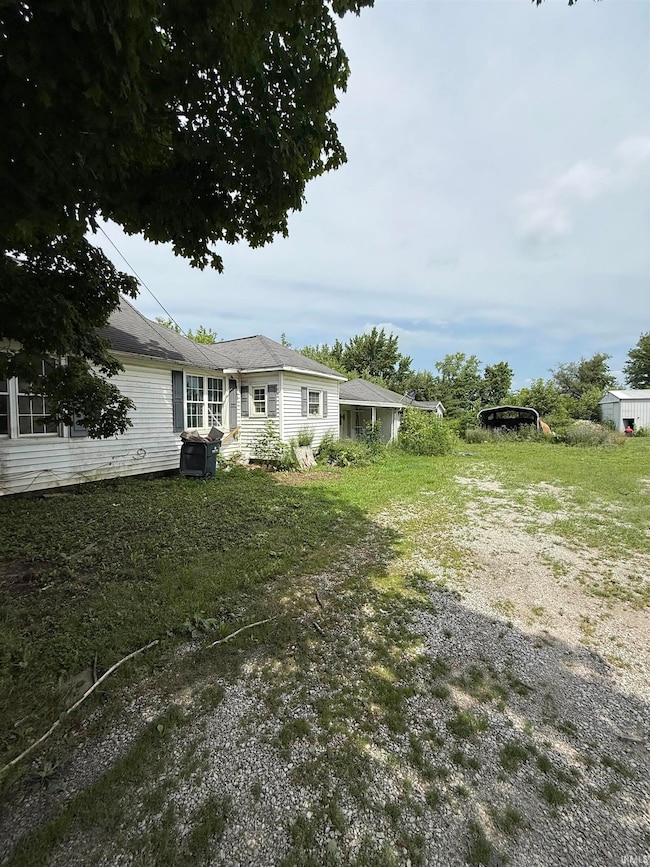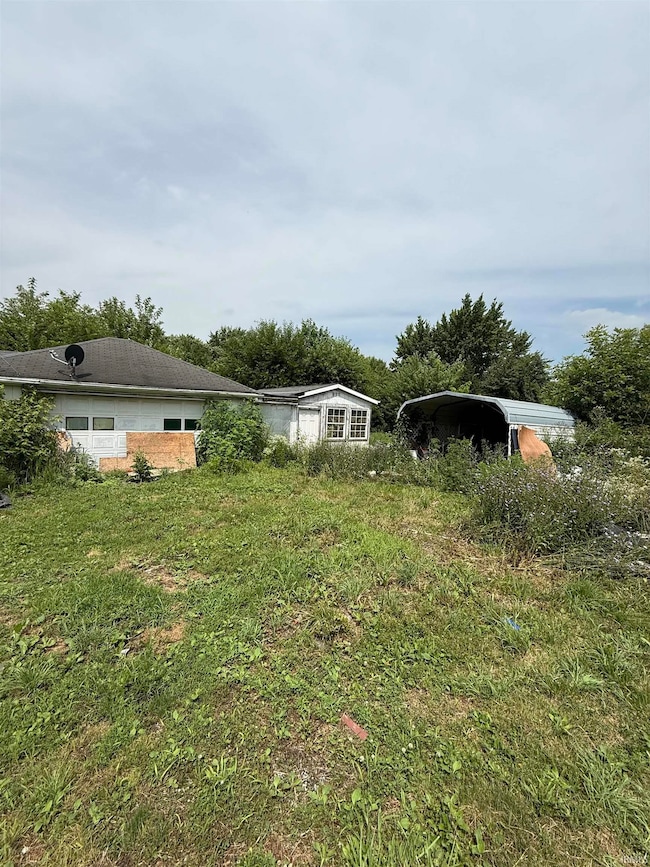503 E Main St van Buren, IN 46991
Estimated payment $481/month
Highlights
- Partially Wooded Lot
- 1-Story Property
- Wood Siding
- 2 Car Attached Garage
About This Home
Cash Only. Don't miss this unique opportunity to own a one-acre property with incredible potential. The existing home offers solid bones and is ready for a full remodel to truly make it your own. An attached two-car garage provides ample space for parking and storage, and just off the garage is a sunroom that could be transformed into a cozy retreat, hobby area, or bonus living space. In addition to the main home, the property includes a well-maintained 864-square-foot outbuilding that’s perfect for a workshop, studio, or additional storage. One of the standout features of this property is the presence of two separate water and sewer hookups beyond the main home's utilities—ideal for future development, RV parking, or potential accessory dwellings. This property also offers the option to be divided and sold as separate parcels, making it a flexible investment for homeowners, builders, or developers. With the right vision and updates, this property could be something truly special. Come explore the possibilities today!
Listing Agent
Keller Williams Realty Group Brokerage Email: davidmeza81591@gmail.com Listed on: 07/26/2025

Home Details
Home Type
- Single Family
Est. Annual Taxes
- $1,400
Year Built
- Built in 1940
Lot Details
- 1 Acre Lot
- Partially Wooded Lot
Parking
- 2 Car Attached Garage
Home Design
- Wood Siding
Interior Spaces
- 1,186 Sq Ft Home
- 1-Story Property
- Crawl Space
Bedrooms and Bathrooms
- 2 Bedrooms
- 1 Full Bathroom
Schools
- Eastbrook North Elementary School
- Eastbrook Middle School
- Eastbrook High School
Listing and Financial Details
- Assessor Parcel Number 27-01-15-204-011.000-030
Map
Tax History
| Year | Tax Paid | Tax Assessment Tax Assessment Total Assessment is a certain percentage of the fair market value that is determined by local assessors to be the total taxable value of land and additions on the property. | Land | Improvement |
|---|---|---|---|---|
| 2024 | $1,369 | $80,300 | $21,900 | $58,400 |
| 2023 | $0 | $78,500 | $21,900 | $56,600 |
| 2022 | $0 | $70,700 | $10,200 | $60,500 |
| 2021 | $0 | $65,100 | $10,200 | $54,900 |
| 2020 | $0 | $63,400 | $10,200 | $53,200 |
| 2019 | $0 | $59,000 | $10,200 | $48,800 |
| 2018 | $0 | $57,100 | $10,200 | $46,900 |
| 2017 | $0 | $55,500 | $10,200 | $45,300 |
| 2016 | -- | $57,300 | $10,200 | $47,100 |
| 2014 | -- | $52,500 | $11,200 | $41,300 |
| 2013 | -- | $51,600 | $11,200 | $40,400 |
Property History
| Date | Event | Price | List to Sale | Price per Sq Ft |
|---|---|---|---|---|
| 12/10/2025 12/10/25 | For Sale | $70,000 | 0.0% | $59 / Sq Ft |
| 10/02/2025 10/02/25 | For Sale | $70,000 | 0.0% | $59 / Sq Ft |
| 09/30/2025 09/30/25 | Pending | -- | -- | -- |
| 09/25/2025 09/25/25 | Off Market | $70,000 | -- | -- |
| 08/13/2025 08/13/25 | Price Changed | $70,000 | -30.0% | $59 / Sq Ft |
| 08/06/2025 08/06/25 | Price Changed | $100,000 | -16.7% | $84 / Sq Ft |
| 07/28/2025 07/28/25 | For Sale | $120,000 | 0.0% | $101 / Sq Ft |
| 07/27/2025 07/27/25 | Off Market | $120,000 | -- | -- |
| 07/26/2025 07/26/25 | For Sale | $120,000 | -- | $101 / Sq Ft |
Source: Indiana Regional MLS
MLS Number: 202529389
APN: 27-01-15-204-011.000-030
- 201 E Vine St
- 106 N Washington St
- 8885 E 400 N
- 603 W Main St
- 9964 E 400 N
- 2804 N 800 E
- 10506 E 250 N
- I 69 E 700 N
- 4015 N 600 E
- 11757 E 1000 S-27
- 11899 S Hartford City Rd
- 325 N Wayne St
- 412 N Nancy St
- 204 N Hendricks St
- 212 N Hendricks St
- 0183 W State Road 18
- 4858 N 300 E
- 203 E 8th St
- 8539 W 1000 S-90
- 2142 N Bethlehem Rd
- 1200 N Quarry Rd
- 208 N Adams St Unit B
- 402 S Washington St
- 1315 N Beckford Place
- 304 S Gallatin St
- 816 S Boots St
- 816 S Boots St
- 2448 Jefferson Cir
- 751 Catalina Dr
- 110 W 13th St Unit .5
- 3619 S Home Ave Unit B
- 124 N F St
- 916 W 3rd St Unit A
- 102 S F St
- 102 S F St
- 1005 N Park Forest Dr
- 116 S G St
- 116 S G St
- 116 S G St
- 1005 S Maple St






