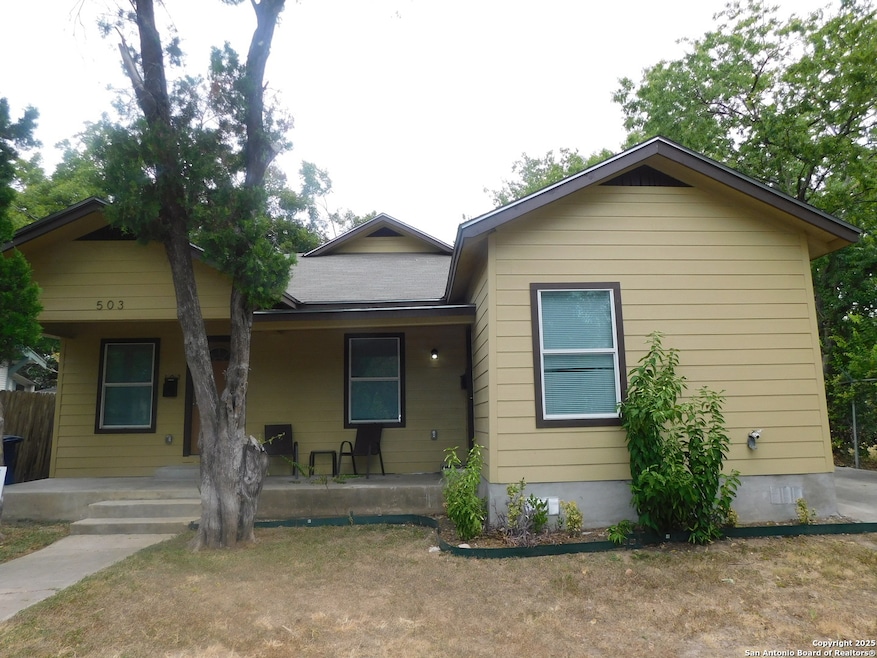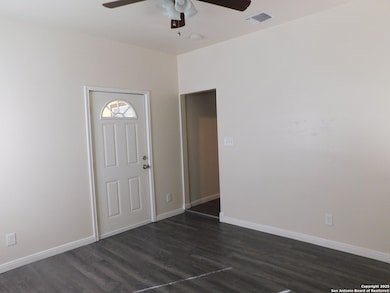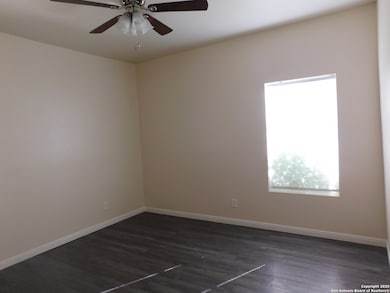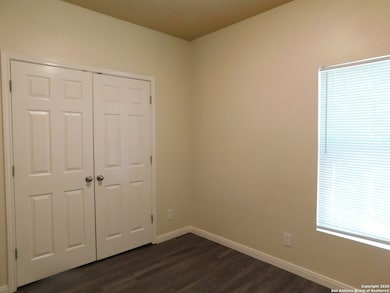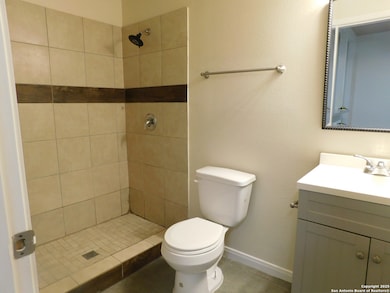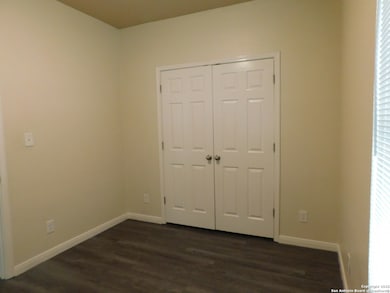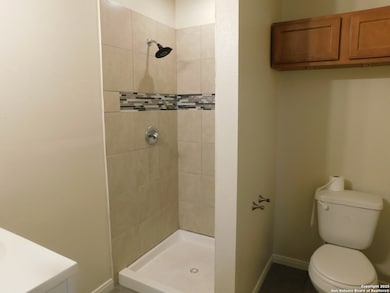503 E Mitchell St Unit 101 San Antonio, TX 78210
Riverside Neighborhood
2
Beds
2
Baths
900
Sq Ft
1963
Built
Highlights
- Traditional Architecture
- Ceramic Tile Flooring
- Ceiling Fan
- Laundry Room
- Central Heating and Cooling System
- 1-Story Property
About This Home
**A MUST SEE** GREAT RENTAL 2 BED 2 BATH DUPLEX, CENTRAL HEAT AND AIR , REFRIGERATOR, GAS STOVE, MICROWAVE, DISHWASHER, AND WASHER & DRYER CONNECTIONS. HOUSE ALSO COMES WITH A STORAGE SHED, EASY ACCESS TO HWY 35, NEAR CONFLUENCE PARK OUTDOOR RETREAT WITH TRAILS AND SCULPTURE THAT RUNS ALONG THE RIVER WALK, AND MISSION CONCEPCION.
Listing Agent
Elenita Moreno
RYNO Realty, Inc. Listed on: 11/10/2025
Home Details
Home Type
- Single Family
Year Built
- Built in 1963
Home Design
- Traditional Architecture
- Composition Roof
Interior Spaces
- 900 Sq Ft Home
- 1-Story Property
- Ceiling Fan
- Window Treatments
- Ceramic Tile Flooring
Kitchen
- Stove
- Microwave
- Dishwasher
Bedrooms and Bathrooms
- 2 Bedrooms
- 2 Full Bathrooms
Laundry
- Laundry Room
- Washer and Dryer Hookup
Home Security
- Carbon Monoxide Detectors
- Fire and Smoke Detector
Utilities
- Central Heating and Cooling System
- Gas Water Heater
Community Details
- S Presa W To River Subdivision
Listing and Financial Details
- Tenant pays for gs_el
- Rent includes wt_sw, ydmnt
- Assessor Parcel Number 029780031450
Map
Property History
| Date | Event | Price | List to Sale | Price per Sq Ft |
|---|---|---|---|---|
| 11/10/2025 11/10/25 | For Rent | $1,150 | +21.1% | -- |
| 06/23/2020 06/23/20 | Off Market | $950 | -- | -- |
| 03/23/2020 03/23/20 | Rented | $950 | 0.0% | -- |
| 03/17/2020 03/17/20 | For Rent | $950 | 0.0% | -- |
| 03/17/2020 03/17/20 | Rented | $950 | -- | -- |
Source: San Antonio Board of REALTORS®
Source: San Antonio Board of REALTORS®
MLS Number: 1921879
APN: 02978-003-1450
Nearby Homes
- 418 Mckinley Ave
- 955 Steves Ave
- 435 Mckinley Ave
- 116 Fairbanks Ave
- 143 Tremlett Ave
- 3016 S Presa St
- 1010 Steves Ave
- 139 Hansford St
- 210 Wilkens Ave
- 134 Arlington Ct
- 1043 Steves Ave
- 126 Benita St
- 212 Mcmullen St
- 120 W Highland Blvd
- 3621 S Presa St
- 207 Loretta Place
- 211 Wharton St
- 115 W Highland Blvd
- 314 W Highland Blvd
- 111 E Highland Blvd
- 340 Mckinley Ave Unit 3
- 143 Tremlett Ave Unit B
- 527 Mckinley Ave
- 1507-1515 Roosevelt Ave
- 119 Rockwood Ct
- 1515 Roosevelt Ave Unit 100
- 1515 Roosevelt Ave
- 711 Hunstock Ave
- 207 Loretta Place
- 214 Weaver St
- 210 Glenwood Ct
- 127 Haynes Ave
- 312 Arlington Ct Unit 102
- 323 Arlington Ct
- 248 Clifford Ct Unit 101
- 101 Haynes Ave
- 115 Caldwell St Unit 3
- 2219 S Hackberry
- 222 Lowell St
- 1507 Mission Rd
