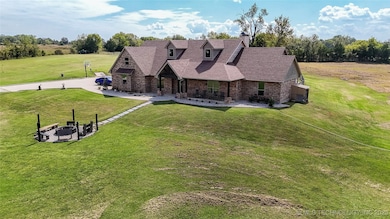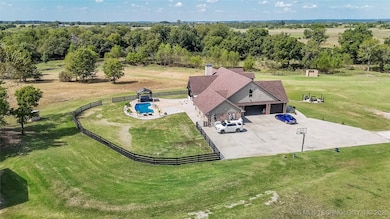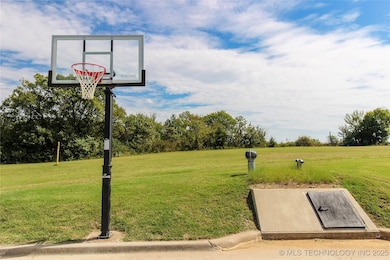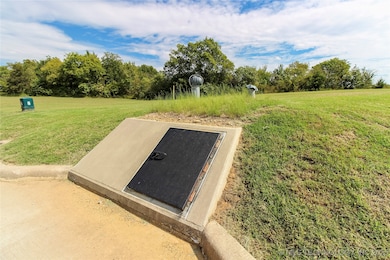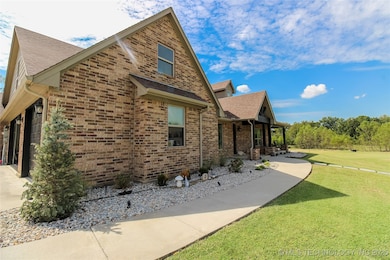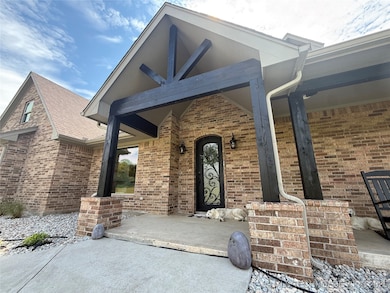503 Forest Ln Ardmore, OK 73401
Estimated payment $4,459/month
Highlights
- Horses Allowed On Property
- French Provincial Architecture
- Wood Flooring
- Cabana
- Vaulted Ceiling
- 2 Fireplaces
About This Home
10 Acres of Private Country Serenity with Custom Home, Pool & Shop Tucked away on 10 peaceful acres, this stunning custom-built residence combines luxury, efficiency, and country charm. Offering over 3,100 sq ft of living space, this 4-bedroom, 3.5-bath home is designed for both comfort and functionality. The open-concept layout creates an inviting flow between the living room, kitchen, breakfast nook, and dining area, highlighted by 10-foot ceilings, and an elegant 8-foot wrought iron entry door. A cozy indoor wood-burning fireplace anchors the living space, while the expansive back porch—with its own fireplace—offers the perfect setting for outdoor gatherings. The private master suite is a retreat in itself, featuring a spa-inspired bath with travertine stone finishes, a 6-foot ultra-deep soaking tub, walk-in shower, and a seamless connection to the laundry room. The additional bedrooms are thoughtfully placed on the opposite side of the home, creating privacy and convenience for family or guests. Built with quality in mind, the home boasts 2x6 exterior walls, spray-foam insulation, PEX plumbing, high-end fixtures with warranties, and two 17.5 SEER energy-efficient HVAC units. Additional highlights include a tankless water heater, monolithic slab foundation, and LiftMaster belt-driven garage openers. Enjoy endless possibilities with a 1,400 sq ft unfinished bonus area—perfect for a game room, craft space, or future expansion. Step outside to relax by the 14,000-gallon fiberglass swimming pool, explore the two ponds, or make use of the 30x50 shop ready to finish out to your specifications. With a private water well and aerobic septic system, this property offers complete independence while still delivering modern comfort. A true blend of seclusion, craftsmanship, and convenience—this country estate is ready to welcome you home.
Home Details
Home Type
- Single Family
Est. Annual Taxes
- $3,992
Year Built
- Built in 2017
Lot Details
- 10 Acre Lot
- East Facing Home
- Barbed Wire
Parking
- 3 Car Attached Garage
- Parking Storage or Cabinetry
- Workshop in Garage
Home Design
- French Provincial Architecture
- Brick Veneer
- Slab Foundation
- Fiberglass Roof
- Asphalt
Interior Spaces
- 3,139 Sq Ft Home
- 1-Story Property
- Vaulted Ceiling
- Ceiling Fan
- 2 Fireplaces
- Wood Burning Fireplace
- Casement Windows
- Insulated Doors
- Fire and Smoke Detector
Kitchen
- Breakfast Area or Nook
- Built-In Oven
- Built-In Range
- Stone Countertops
Flooring
- Wood
- Tile
Bedrooms and Bathrooms
- 4 Bedrooms
- Soaking Tub
Laundry
- Laundry Room
- Electric Dryer Hookup
Eco-Friendly Details
- Energy-Efficient Insulation
- Energy-Efficient Doors
Pool
- Cabana
- In Ground Pool
- Spa
- Fiberglass Pool
Outdoor Features
- Covered Patio or Porch
- Separate Outdoor Workshop
- Pergola
- Arbor
- Storm Cellar or Shelter
- Outdoor Grill
Schools
- Springer Elementary School
- Springer High School
Horse Facilities and Amenities
- Horses Allowed On Property
Utilities
- Zoned Cooling
- Multiple Heating Units
- Heating System Uses Gas
- Programmable Thermostat
- Tankless Water Heater
- Septic Tank
- Cable TV Available
Community Details
Overview
- No Home Owners Association
- Springer City Tracts Subdivision
Recreation
- Community Spa
Map
Property History
| Date | Event | Price | List to Sale | Price per Sq Ft |
|---|---|---|---|---|
| 01/08/2026 01/08/26 | Price Changed | $789,000 | -1.3% | $251 / Sq Ft |
| 10/04/2025 10/04/25 | For Sale | $799,000 | -- | $255 / Sq Ft |
Source: MLS Technology
MLS Number: 2541789
- 7590 Mount Washington Rd
- 0 Grassland Rd Unit 2544291
- 0 Grassland Rd Unit 2544372
- 0 Grassland Rd Unit 2544109
- 586 Grassland Rd
- 6600 Refinery Rd
- 00 Refinery Rd
- 1416 Richland Rd
- 282 Country Estate Dr
- 380 Blue Bell Rd
- 575 Majestic Hills Rd
- 331 Wildflower Place
- 312 Woods Ln
- 296 Ridgeview Rd
- 0 Tbd Tumbleweed Rd
- 4121 N Commerce St
- 3955 Ridge Rd
- 1409 Brookview
- 00 Harvey
- 1408 NW 7th

