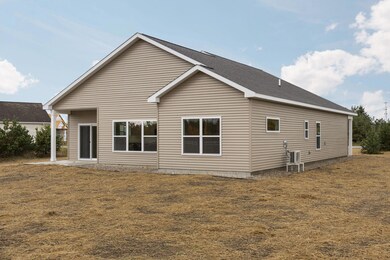503 Goshawk Cir Gaylord, MI 49735
Estimated payment $2,304/month
Highlights
- New Construction
- Ranch Style House
- Mud Room
- Vaulted Ceiling
- Radiant Floor
- 2 Car Attached Garage
About This Lot
Brand New 3-bedroom, 2-bath home near downtown Gaylord. Experience year-round comfort with efficient in-floor heating and mini-split systems. The kitchen features sleek quartz countertops and a central island, perfect for prep and entertaining. Enjoy a split-bedroom layout with the primary en-suite on one end, which includes a spacious walk-in closet, and two bedrooms on the other. Enjoy the airy ambiance of 9-foot ceilings. Additional features include a 2-car garage, irrigation system, and cable internet. Powered by natural gas, this well-designed home offers a peaceful refuge with quick access to town.
Property Details
Property Type
- Land
Year Built
- Built in 2025 | New Construction
Lot Details
- 0.35 Acre Lot
- Lot Dimensions are 59x145x136x171
- Landscaped
- Sprinkler System
- Property is zoned R-2
Home Design
- Ranch Style House
- Slab Foundation
- Frame Construction
- Vinyl Construction Material
- Stone
Interior Spaces
- 1,614 Sq Ft Home
- Vaulted Ceiling
- Mud Room
- Living Room
- Dining Room
- Fire and Smoke Detector
Kitchen
- Oven or Range
- Microwave
- Dishwasher
Flooring
- Radiant Floor
- Laminate
Bedrooms and Bathrooms
- 3 Bedrooms
- Split Bedroom Floorplan
- Walk-In Closet
- 2 Full Bathrooms
Laundry
- Laundry on main level
- Dryer
- Washer
Parking
- 2 Car Attached Garage
- Garage Door Opener
- Driveway
Schools
- Gaylord Elementary School
- Gaylord High School
Utilities
- Mini Split Air Conditioners
- Shared Well
- Water Heater
- Water Softener
- Septic Tank
- Septic System
- Cable TV Available
Listing and Financial Details
- Assessor Parcel Number 081-135-000-004-00
- Tax Block Sec 34
Community Details
Overview
- Property has a Home Owners Association
- Hawks Landing Association
- Hawks Landing Subdivision
Recreation
- Patio
Map
Home Values in the Area
Average Home Value in this Area
Property History
| Date | Event | Price | List to Sale | Price per Sq Ft |
|---|---|---|---|---|
| 10/27/2025 10/27/25 | For Sale | $369,000 | -- | $229 / Sq Ft |
Source: Water Wonderland Board of REALTORS®
MLS Number: 201837755
- 374 Goshawk Cir
- 217 Berkshire Ln
- 518 Classic Dr
- 210 N Estates Dr
- 321 N Maple Ave
- 549 E Sheldon St
- 206 Hayes Rd
- 423 N Court Ave
- 211 W Petoskey St
- 1195 Hayes Rd
- 338 E Main St
- 402 E 1st St
- 616 W Petoskey St
- 761 Logmark Trail
- 917 N Ohio Ave
- 712 West St
- 314 S Court Ave
- 530 Five Lakes Rd
- V/L Morgan Rd
- 702 S Court Ave
- 302 N Center Ave Unit 1
- 133 W Main St
- 133 W Main St Unit 2
- 45 Fraser Blvd
- 614 W Mitchell St Unit A
- 900 Northmeadow Dr
- 1316 Park Meadow Dr
- 669 Murner Rd
- 204 Aspen Commons Dr
- 669 Modesto St Unit B
- 654 Sharon St
- 530 State St Unit 530B
- 431 Boyne Ave Unit 2
- 300 Front St Unit 103
- 7115 Wilbe St Unit 1
- 114 Mill St
- 500 Erie St
- 502 Erie St
- 710 Water St Unit 4
- 4846 S Straits Hwy







