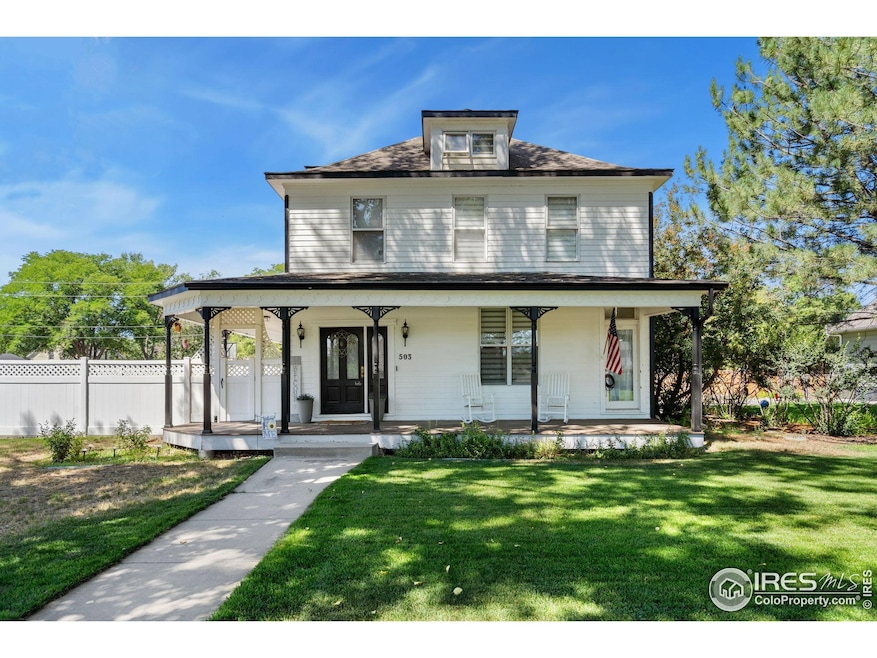
503 Grant St Fort Morgan, CO 80701
Estimated payment $2,736/month
Highlights
- Wood Flooring
- Separate Outdoor Workshop
- Eat-In Kitchen
- No HOA
- 4 Car Attached Garage
- Walk-In Closet
About This Home
Own a piece of Fort Morgan history! This remodeled c.1900 American Foursquare blends timeless charm with modern comfort. A welcoming wraparound porch leads to light-filled interiors with beautiful high ceilings and hardwood floors. The updated kitchen features marble countertops, a farm sink, and stainless appliances, opening to a formal dining room for effortless entertaining. The gorgeous primary suite offers ample closet space and additional office/bonus area, plus a luxury bath with a classic claw-foot soaking tub. Need extra space? Enjoy a cozy basement family room with ample storage, and a finished attic with a craft room and an additional bedroom/flex area. Outside, the private backyard is enclosed with low-maintenance vinyl fencing. A rare 4-car heated garage completes the package. Historic character, thoughtful updates, and room to grow-welcome home.
Home Details
Home Type
- Single Family
Est. Annual Taxes
- $2,419
Year Built
- Built in 1900
Lot Details
- 8,250 Sq Ft Lot
- Vinyl Fence
- Sprinkler System
Parking
- 4 Car Attached Garage
- Heated Garage
Home Design
- Wood Frame Construction
- Composition Roof
Interior Spaces
- 3,533 Sq Ft Home
- 4-Story Property
- Ceiling Fan
- Window Treatments
- Family Room
- Dining Room
Kitchen
- Eat-In Kitchen
- Electric Oven or Range
- Microwave
- Dishwasher
- Kitchen Island
- Disposal
Flooring
- Wood
- Carpet
- Tile
Bedrooms and Bathrooms
- 5 Bedrooms
- Walk-In Closet
Laundry
- Laundry on main level
- Washer and Dryer Hookup
Outdoor Features
- Patio
- Separate Outdoor Workshop
Schools
- Sherman Elementary School
- Fort Morgan Middle School
- Fort Morgan High School
Utilities
- Forced Air Heating and Cooling System
Community Details
- No Home Owners Association
- Thompsons Add Subdivision
Listing and Financial Details
- Assessor Parcel Number 122906405008
Map
Home Values in the Area
Average Home Value in this Area
Tax History
| Year | Tax Paid | Tax Assessment Tax Assessment Total Assessment is a certain percentage of the fair market value that is determined by local assessors to be the total taxable value of land and additions on the property. | Land | Improvement |
|---|---|---|---|---|
| 2024 | $2,419 | $30,210 | $2,660 | $27,550 |
| 2023 | $2,419 | $33,890 | $2,980 | $30,910 |
| 2022 | $2,441 | $29,780 | $2,920 | $26,860 |
| 2021 | $2,513 | $30,630 | $3,000 | $27,630 |
| 2020 | $2,124 | $25,190 | $2,860 | $22,330 |
| 2019 | $2,127 | $25,190 | $2,860 | $22,330 |
| 2018 | $1,782 | $20,800 | $2,300 | $18,500 |
| 2017 | $1,784 | $20,800 | $2,300 | $18,500 |
| 2016 | $1,637 | $18,910 | $1,990 | $16,920 |
| 2015 | $1,614 | $18,910 | $1,990 | $16,920 |
| 2014 | $1,402 | $16,020 | $1,590 | $14,430 |
| 2013 | -- | $15,660 | $1,590 | $14,070 |
Property History
| Date | Event | Price | Change | Sq Ft Price |
|---|---|---|---|---|
| 08/14/2025 08/14/25 | For Sale | $465,000 | -- | $132 / Sq Ft |
Purchase History
| Date | Type | Sale Price | Title Company |
|---|---|---|---|
| Warranty Deed | $400,000 | None Listed On Document | |
| Warranty Deed | $400,000 | None Available | |
| Warranty Deed | $25,750 | None Available |
Mortgage History
| Date | Status | Loan Amount | Loan Type |
|---|---|---|---|
| Open | $272,000 | Stand Alone Second | |
| Closed | $272,000 | Seller Take Back | |
| Closed | $360,000 | VA | |
| Closed | $360,000 | Stand Alone First | |
| Previous Owner | $187,500 | New Conventional | |
| Previous Owner | $188,935 | New Conventional | |
| Previous Owner | $208,000 | New Conventional | |
| Previous Owner | $26,000 | Credit Line Revolving | |
| Previous Owner | $235,000 | New Conventional |
Similar Homes in Fort Morgan, CO
Source: IRES MLS
MLS Number: 1041470
APN: 122906405008






